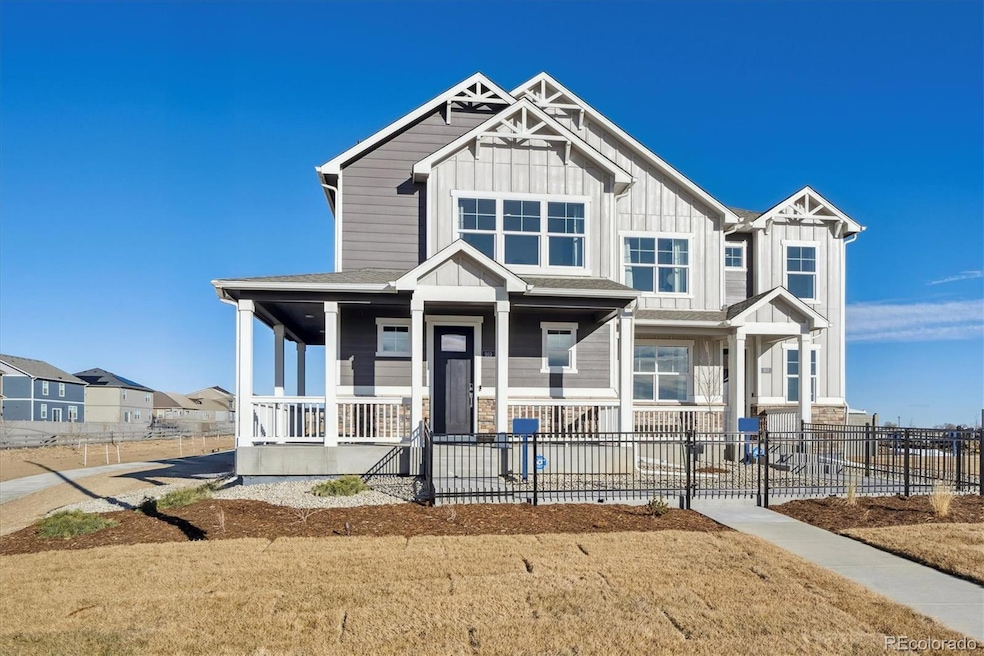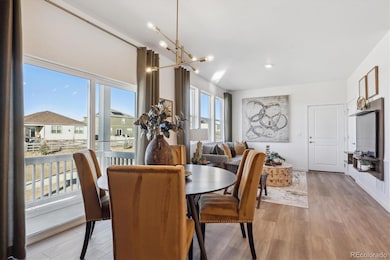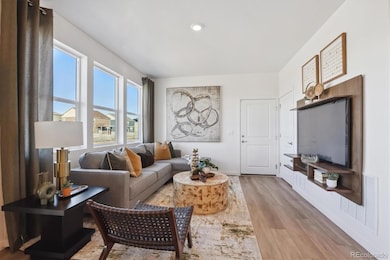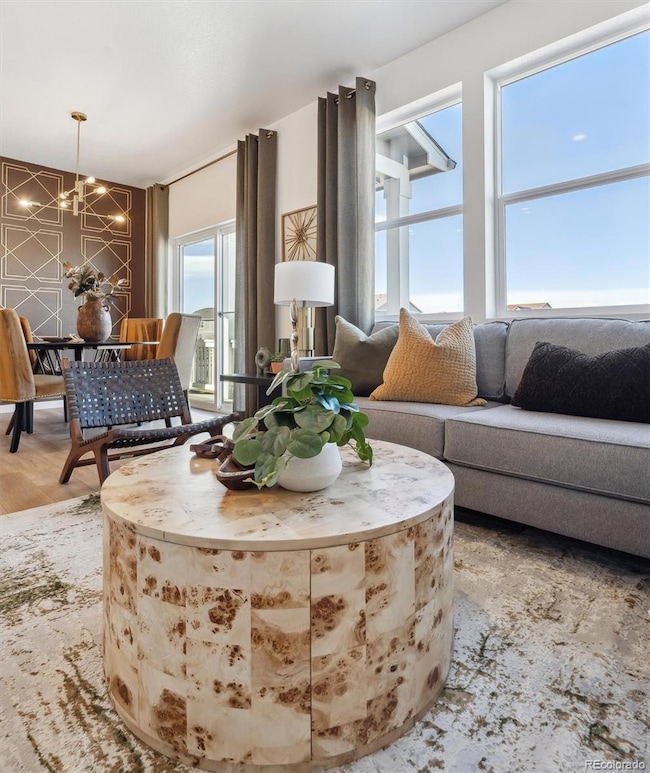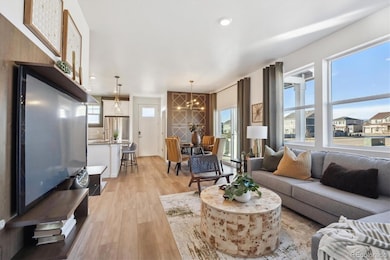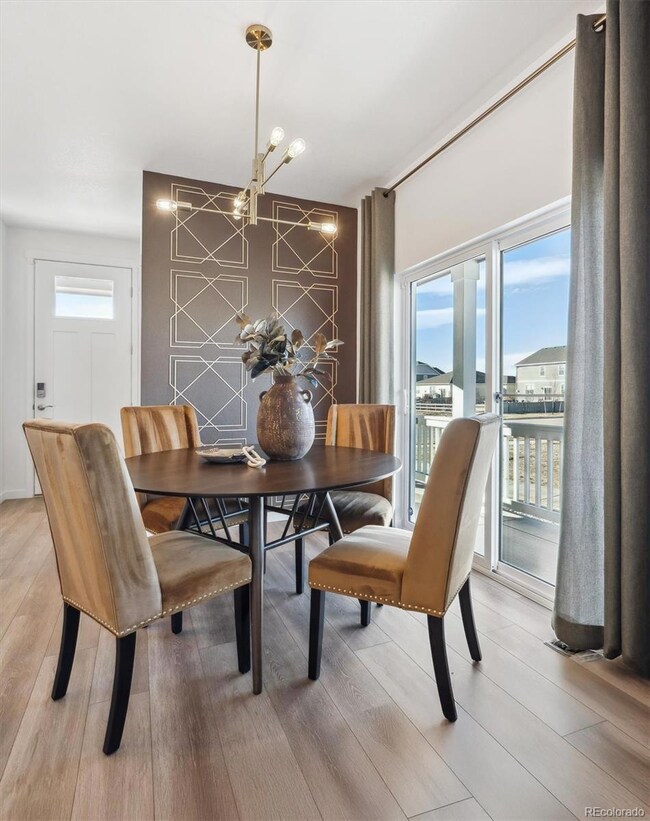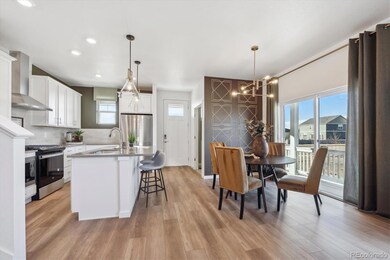928 Logan Peak Way Berthoud, CO 80513
Estimated payment $2,709/month
Highlights
- Fitness Center
- Primary Bedroom Suite
- Traditional Architecture
- Berthoud Elementary School Rated A-
- Clubhouse
- Quartz Countertops
About This Home
This spacious 2-story home offers 3 bedrooms, 2.5 bathrooms, and 1,500 sq. ft. of thoughtfully designed living space. As you step through the covered front porch, you’ll immediately be drawn into the stunning kitchen, which overlooks the open dining and living areas. The kitchen is a chef’s dream, featuring premium cabinetry, stainless steel appliances, a pantry, and a large island perfect for meal prep, casual dining, or entertaining. The dining nook flows seamlessly from the kitchen, creating an ideal space for everyday meals. At the rear of the home, the living room offers plenty of room for various seating arrangements and is conveniently located next to the 2-car garage. The Vantage neighborhood includes a unique set of features and amenities such as TPC Colorado privileges including use of their world-class Fitness Center, Resort Style Pool with swim-up bar and hot tub, and restaurants. Use of Vantage Pool, Splashpad, Grilling Area, Playground and 2 Dog Parks in the 5-acre, on-site complex are also included in the HOA. ***Estimated Delivery Date: November. Photos are representative and not of actual property***
Listing Agent
D.R. Horton Realty, LLC Brokerage Email: sales@drhrealty.com License #40028178 Listed on: 10/28/2025

Home Details
Home Type
- Single Family
Est. Annual Taxes
- $4,546
Year Built
- Built in 2025 | Under Construction
Lot Details
- 2,475 Sq Ft Lot
- Landscaped
- Level Lot
- Irrigation
HOA Fees
- $218 Monthly HOA Fees
Parking
- 2 Car Attached Garage
- Electric Vehicle Home Charger
- Exterior Access Door
Home Design
- Traditional Architecture
- Slab Foundation
- Frame Construction
- Composition Roof
- Radon Mitigation System
Interior Spaces
- 1,500 Sq Ft Home
- 2-Story Property
- Smart Doorbell
- Crawl Space
Kitchen
- Eat-In Kitchen
- Oven
- Microwave
- Dishwasher
- Kitchen Island
- Quartz Countertops
- Disposal
Flooring
- Carpet
- Laminate
- Tile
Bedrooms and Bathrooms
- 3 Bedrooms
- Primary Bedroom Suite
- Walk-In Closet
Home Security
- Smart Locks
- Smart Thermostat
- Radon Detector
- Carbon Monoxide Detectors
- Fire and Smoke Detector
Schools
- Berthoud Elementary School
- Turner Middle School
- Berthoud High School
Utilities
- Forced Air Heating and Cooling System
- Heating System Uses Natural Gas
- 220 Volts in Garage
- Natural Gas Connected
- Tankless Water Heater
- High Speed Internet
- Cable TV Available
Additional Features
- Smoke Free Home
- Front Porch
Listing and Financial Details
- Assessor Parcel Number 9414259018
Community Details
Overview
- Association fees include irrigation, snow removal
- Berthoud Heritage Metro. District Association, Phone Number (970) 488-2828
- Built by D.R. Horton, Inc
- Vantage Subdivision, Muirfield Floorplan
Amenities
- Clubhouse
Recreation
- Community Playground
- Fitness Center
- Community Pool
- Park
Map
Home Values in the Area
Average Home Value in this Area
Tax History
| Year | Tax Paid | Tax Assessment Tax Assessment Total Assessment is a certain percentage of the fair market value that is determined by local assessors to be the total taxable value of land and additions on the property. | Land | Improvement |
|---|---|---|---|---|
| 2025 | $150 | $918 | $918 | -- |
| 2024 | -- | $10 | $10 | -- |
Property History
| Date | Event | Price | List to Sale | Price per Sq Ft |
|---|---|---|---|---|
| 11/21/2025 11/21/25 | Price Changed | $399,900 | -3.6% | $267 / Sq Ft |
| 11/17/2025 11/17/25 | Price Changed | $414,900 | -2.4% | $277 / Sq Ft |
| 10/30/2025 10/30/25 | For Sale | $424,900 | -- | $283 / Sq Ft |
Purchase History
| Date | Type | Sale Price | Title Company |
|---|---|---|---|
| Special Warranty Deed | $2,700,000 | None Listed On Document |
Source: REcolorado®
MLS Number: 8399136
APN: 94142-59-018
- 932 Logan Peak Way
- 920 Logan Peak Way
- 917 Logan Peak Way
- 917 Logans Peak Way
- 956 Andrews Crest Dr
- 934 Andrews Crest Dr
- 1591 Sun River Rd
- HENLEY Plan at Vantage - Vintage Oaks
- PENDLETON Plan at Vantage - Vintage Oaks
- NEWCASTLE Plan at Vantage - Vintage Oaks
- GABLE Plan at Vantage - Vintage Oaks
- BRANSON Plan at Vantage - Vintage Oaks
- BENNETT Plan at Vantage - Vintage Oaks
- HOLCOMBE Plan at Vantage - Vintage Oaks
- ARVADA Plan at Vantage - Vintage Oaks
- GROVER Plan at Vantage - Vintage Oaks
- CHATHAM Plan at Vantage - Vintage Oaks
- FOWLER Plan at Vantage - Vintage Oaks
- CRAWFORD Plan at Vantage - Vintage Oaks
- BELLAMY Plan at Vantage - Vintage Oaks
- 2480 Barela Dr
- 884 Winding Brk Dr
- 2871 Urban Place Unit A
- 1120 W County Road 14
- 4225 Hawg Wild Rd
- 1404 Swan Peter Dr
- 832 21st St SW
- 1600 S Taft St
- 1430 S Tyler Ave
- 1416-1422 S Dotsero Dr Unit 1416
- 451 14th St SE
- 795 14th St SE
- 1459 Cattail Dr
- 805 Heather Dr
- 1415-1485 10th St SW
- 701 S Tyler St
- 348 Terri Dr Unit 3
- 161 S Lincoln Ave Unit 7
- 161 S Lincoln Ave Unit 17
- 123 2nd St SE
