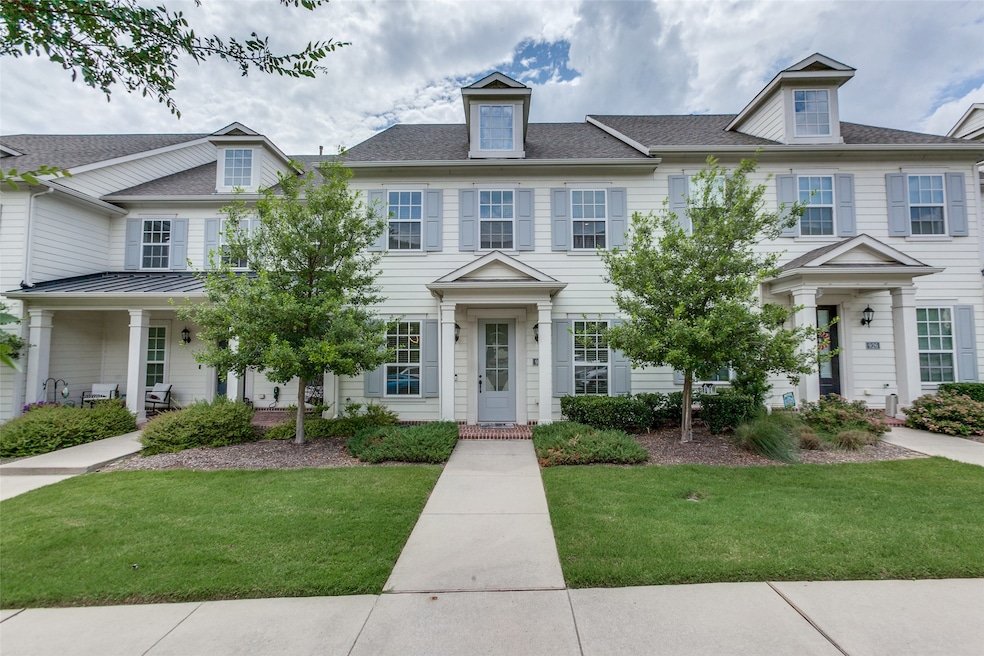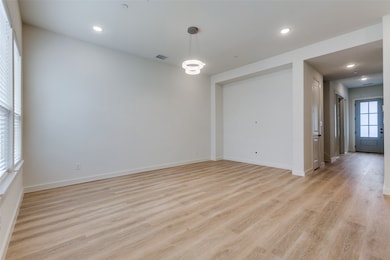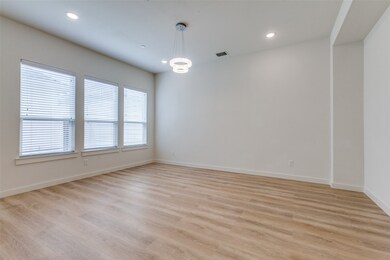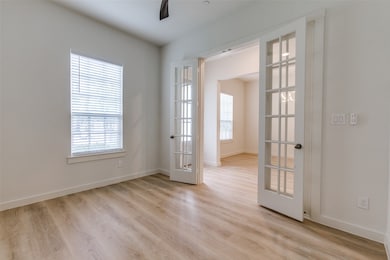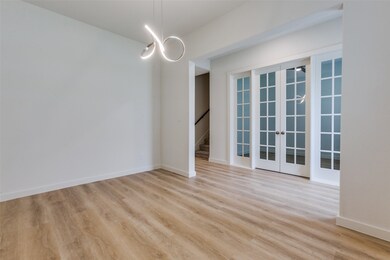928 Marian Dr Allen, TX 75013
Watters Crossing NeighborhoodHighlights
- Open Floorplan
- Covered patio or porch
- Home Security System
- Frances E. Norton Elementary School Rated A
- 2 Car Attached Garage
- Tankless Water Heater
About This Home
This stunning modern townhome offers a spacious, open floor plan perfect for entertaining, featuring a fantastic private patio with large sliding glass doors off the breakfast nook and kitchen. The first floor includes a dining room and a versatile study with French doors, ideal for a home office or creative space.
Upstairs, unwind in the generous primary suite and additional bedroom, and enjoy the game room-loft. Thoughtfully updated with fresh paint, brand-new flooring and carpet throughout, and a newly epoxy-coated garage floor. Bathrooms feature brand-new toilets and quartz countertops.
The kitchen boasts beautiful finishes including granite countertops, and stainless steel appliances, microwave, oven, and gas stovetop. A tankless water heater adds modern efficiency.
Located just minutes from Watters Creek Town Center, major freeways, shopping and dining, and highly regarded schools.
Listing Agent
Fathom Realty Brokerage Phone: 888-455-6040 License #0758499 Listed on: 07/08/2025

Townhouse Details
Home Type
- Townhome
Est. Annual Taxes
- $6,800
Year Built
- Built in 2017
HOA Fees
- $388 Monthly HOA Fees
Parking
- 2 Car Attached Garage
- Alley Access
- Rear-Facing Garage
- Epoxy
- Garage Door Opener
Home Design
- Slab Foundation
- Composition Roof
Interior Spaces
- 2,022 Sq Ft Home
- 2-Story Property
- Open Floorplan
- Central Vacuum
- Ceiling Fan
- <<energyStarQualifiedWindowsToken>>
- Home Security System
Kitchen
- Electric Oven
- Gas Cooktop
- <<microwave>>
- Dishwasher
- Disposal
Flooring
- Carpet
- Ceramic Tile
- Luxury Vinyl Plank Tile
Bedrooms and Bathrooms
- 2 Bedrooms
Eco-Friendly Details
- Energy-Efficient Appliances
- Energy-Efficient HVAC
- Energy-Efficient Thermostat
Schools
- Norton Elementary School
- Allen High School
Utilities
- Central Heating and Cooling System
- Heating System Uses Natural Gas
- Tankless Water Heater
- Water Purifier
- High Speed Internet
- Cable TV Available
Additional Features
- Covered patio or porch
- 2,352 Sq Ft Lot
Listing and Financial Details
- Residential Lease
- Property Available on 7/8/25
- Tenant pays for all utilities, insurance
- 12 Month Lease Term
- Legal Lot and Block 10 / G
- Assessor Parcel Number R1118700G01001
Community Details
Overview
- Association fees include insurance, ground maintenance, maintenance structure
- Montgomery Ridge Townhome Residential Community Association
- Montgomery Ridge Ph Ii Subdivision
Pet Policy
- No Pets Allowed
Security
- Fire and Smoke Detector
- Fire Sprinkler System
Map
Source: North Texas Real Estate Information Systems (NTREIS)
MLS Number: 20994348
APN: R-11187-00G-0100-1
- 1018 Marian Dr
- 1019 Midland Dr
- 1115 Hampstead Ln
- 1031 Devonshire Dr
- 1019 Devonshire Dr
- 1078 Maverick Dr
- 904 Devonshire Dr
- 923 Marie Dr
- 883 Alfred Ct
- 1137 Caleb Dr
- 1121 Spencer St
- 1112 Spencer St N
- 1043 Sarah St
- 1054 Drew Ln
- 1108 Van Dr
- 1013 Ashland Ct
- 818 Brett Dr
- 1207 Philip Dr
- 1104 Newport Dr
- 7312 Stoney Point Dr
- 930 Marian Dr
- 1013 Midland Dr
- 1160 Montgomery Blvd
- 906 Marian Dr
- 1165 Montgomery Blvd
- 914 Devonshire Dr
- 1052 Maverick Dr
- 1054 Maverick Dr
- 1175 Montgomery Blvd
- 1055 Sarah St
- 1280 Montgomery Blvd
- 935 Garden Park Dr
- 1136 Philip Dr
- 1140 Philip Dr
- 1331 Bailey Ln
- 1108 Collin Dr
- 7200 Chase Oaks Blvd
- 7101 Chase Oaks Blvd
- 509 Ridgemont Dr
- 21 Crockett Ct
