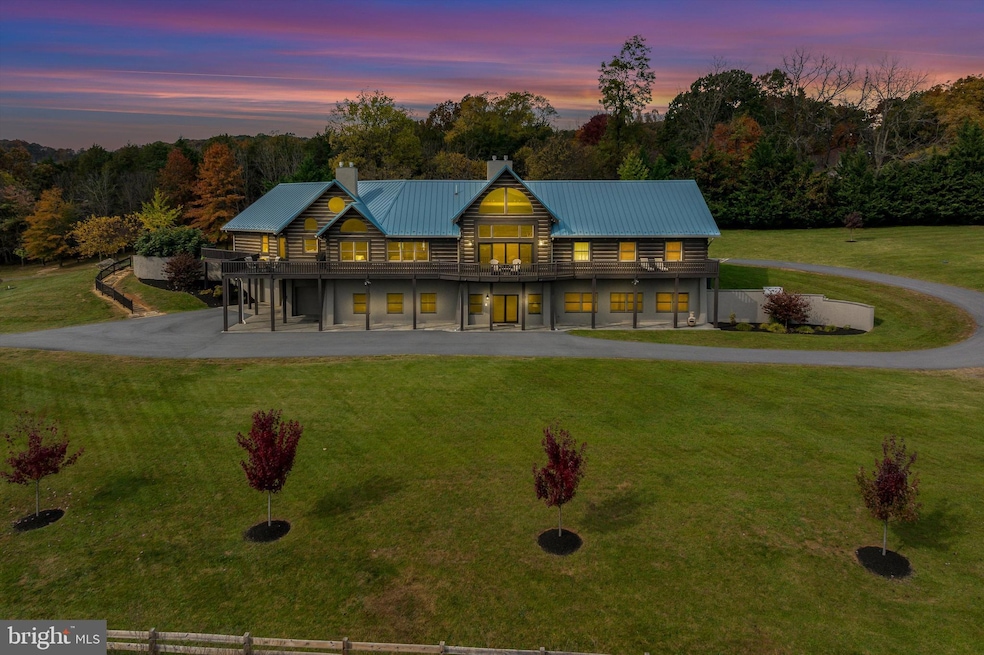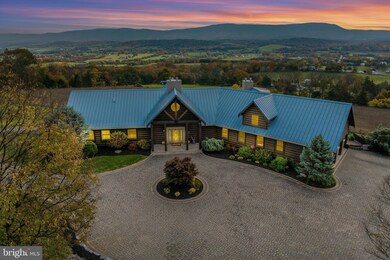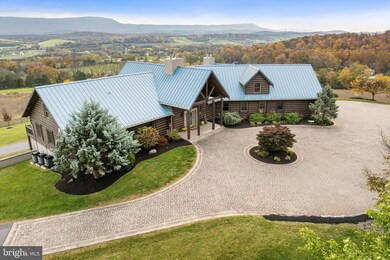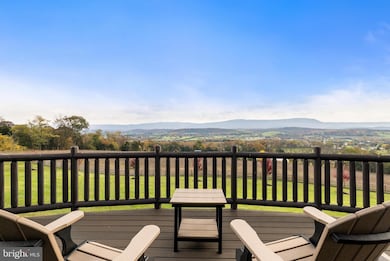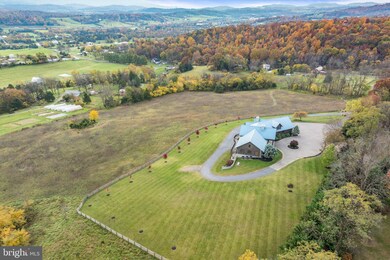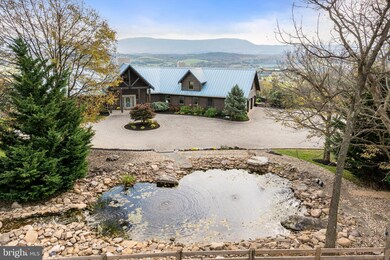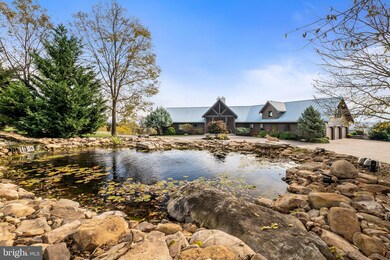
928 Melrose Rd Rockingham, VA 22802
Estimated payment $9,724/month
Highlights
- Second Kitchen
- Panoramic View
- Private Lot
- Sauna
- Deck
- Wooded Lot
About This Home
The pinnacle of Shenandoah Valley Living! Nestled on over 16 private acres just outside Harrisonburg, this extraordinary custom log cabin estate offers an unparalleled blend of luxury and tranquility, with breathtaking eastern mountain and valley views from an expansive wraparound deck. This 3-level, 5 BR, 4.5 BA masterpiece has over 10,000 SF. Upon entry you are greeted by a 2 story living room with floor-to-ceiling windows and stone fireplace. The main level's open concept design connects the great room, dining room, and gourmet kitchen, which boasts custom cabinetry, a huge island, premium appliances and butler’s pantry. Main level primary suite features a vaulted ceiling, walk-in cedar closet and spa-like bath with huge jetted tub and tiled shower. Downstairs features a separate living space with a full kitchen, living room, office, 2BR and 2BA, great for guests or multi-generational living. Expansive home gym complete with sauna, and don't miss the versatile garage space for up to 5 vehicles. Extensive recent upgrades, totaling over $260,000! Outdoors, enjoy the fenced perimeter, lush landscaping, and peaceful koi pond with waterfall feature. Conveniently located only10 minutes to shopping, dining, and JMU! One of a kind!
Home Details
Home Type
- Single Family
Est. Annual Taxes
- $7,093
Year Built
- Built in 2007
Lot Details
- 16.85 Acre Lot
- Wood Fence
- Stone Retaining Walls
- Extensive Hardscape
- Private Lot
- Wooded Lot
- 80-A-40A1 and 80-A-40A1B
- Property is in excellent condition
- Property is zoned A2
Parking
- 5 Car Attached Garage
- Parking Storage or Cabinetry
- Side Facing Garage
- Garage Door Opener
- Circular Driveway
- Stone Driveway
Property Views
- Panoramic
- Mountain
- Valley
Home Design
- Log Cabin
- Block Foundation
- Log Walls
- Metal Roof
- Log Siding
Interior Spaces
- Property has 3 Levels
- Cathedral Ceiling
- Ceiling Fan
- 2 Fireplaces
- Stone Fireplace
- Gas Fireplace
- Window Treatments
- Sauna
Kitchen
- Second Kitchen
- Gas Oven or Range
- Built-In Range
- Built-In Microwave
- Extra Refrigerator or Freezer
- Freezer
- Dishwasher
- Stainless Steel Appliances
- Kitchen Island
- Disposal
Flooring
- Solid Hardwood
- Carpet
- Ceramic Tile
Bedrooms and Bathrooms
- Walk-In Closet
- Soaking Tub
Laundry
- Laundry on main level
- Dryer
- Washer
Finished Basement
- Heated Basement
- Walk-Out Basement
- Basement Fills Entire Space Under The House
- Interior and Exterior Basement Entry
- Laundry in Basement
- Basement Windows
Home Security
- Home Security System
- Exterior Cameras
- Motion Detectors
- Flood Lights
Outdoor Features
- Deck
- Patio
- Exterior Lighting
Schools
- Linville-Edom Elementary School
- J. Frank Hillyard Middle School
- Broadway High School
Utilities
- Forced Air Heating and Cooling System
- Heat Pump System
- Heating System Powered By Owned Propane
- Water Treatment System
- Water Dispenser
- Well
- Propane Water Heater
- On Site Septic
Community Details
- No Home Owners Association
- 928 Melrose Rd, Harrisonburg Community
Listing and Financial Details
- Tax Lot 40A1
- Assessor Parcel Number 80 A 40A1
Map
Home Values in the Area
Average Home Value in this Area
Tax History
| Year | Tax Paid | Tax Assessment Tax Assessment Total Assessment is a certain percentage of the fair market value that is determined by local assessors to be the total taxable value of land and additions on the property. | Land | Improvement |
|---|---|---|---|---|
| 2025 | $7,093 | $1,107,380 | $97,400 | $1,009,980 |
| 2024 | $7,093 | $1,043,090 | $47,090 | $996,000 |
| 2023 | $7,093 | $1,093,400 | $97,400 | $996,000 |
| 2022 | $7,093 | $1,093,400 | $97,400 | $996,000 |
| 2021 | $5,580 | $804,400 | $97,400 | $707,000 |
| 2020 | $5,579 | $804,400 | $97,400 | $707,000 |
| 2019 | $5,579 | $804,400 | $97,400 | $707,000 |
| 2018 | $5,579 | $804,400 | $97,400 | $707,000 |
| 2017 | $5,485 | $791,700 | $97,400 | $694,300 |
| 2016 | $5,189 | $791,700 | $97,400 | $694,300 |
| 2015 | $4,966 | $791,700 | $97,400 | $694,300 |
| 2014 | $4,744 | $791,700 | $97,400 | $694,300 |
Property History
| Date | Event | Price | Change | Sq Ft Price |
|---|---|---|---|---|
| 06/02/2025 06/02/25 | Price Changed | $1,649,000 | -5.7% | $314 / Sq Ft |
| 04/18/2025 04/18/25 | Price Changed | $1,749,000 | -7.5% | $333 / Sq Ft |
| 11/08/2024 11/08/24 | For Sale | $1,890,000 | +45.4% | $360 / Sq Ft |
| 10/30/2020 10/30/20 | For Sale | $1,300,000 | +16.7% | $230 / Sq Ft |
| 10/29/2020 10/29/20 | Sold | $1,113,750 | -- | $197 / Sq Ft |
| 09/16/2020 09/16/20 | Pending | -- | -- | -- |
Purchase History
| Date | Type | Sale Price | Title Company |
|---|---|---|---|
| Deed | $285,000 | -- | |
| Warranty Deed | $1,113,750 | First American Title Ins Co | |
| Interfamily Deed Transfer | -- | None Available | |
| Deed | $675,000 | Lawyers Title Insurance Corp |
Mortgage History
| Date | Status | Loan Amount | Loan Type |
|---|---|---|---|
| Previous Owner | $891,000 | No Value Available | |
| Previous Owner | $417,000 | New Conventional | |
| Previous Owner | $575,000 | Credit Line Revolving | |
| Previous Owner | $1,297,500 | Adjustable Rate Mortgage/ARM |
Similar Homes in Rockingham, VA
Source: Bright MLS
MLS Number: VARO2001914
APN: 80-A-L40A1
- 5090 Springhouse Cir
- 0 Indian Ridge Ln Unit 664864
- 00 Indian Ridge Ln
- 0 Indian Ridge Ln Unit VARO2002320
- TBD Cotswold Ct
- 4111 Finn Ct
- 4125 Romney Ct
- 4490 N Valley Pike
- TBD Lime Kiln Dr
- 92 Acres Kratzer Rd
- 3306 Harpine Hwy
- 1409 Woodrow Cir
- 1405 Woodrow Cir
- 1401 Woodrow Cir
- TBD 94 A 88 Friendship Dr
- TBD Friendship Dr
- 2100 Lake Terrace Dr
- 2112 Lake Terrace Dr
- 1316 Old Windmill Cir
- 2121 Lake Terrace Dr
- 1272 Frost Place
- 1190 Meridian Cir
- 480 Vine St
- 351 N Mason St
- 383 Monticello Ave
- 112 Maryland Ave Unit 112
- 375 Blue Stone Hills Dr
- 1820 Putter Ct
- 2219 Deyerle Ave
- 1575 Port Hills Dr
- 87 South Ave
- 37 South Ave
- 11A South Ave
- 128 Chestnut Ridge Dr
- 32 Weavers Rd
- 651 Stonewall Dr
- 1336 Hunters Rd Unit B
- 1159 Nelson Dr
- 1334 Bradley Dr
- 869 Port Republic Rd
