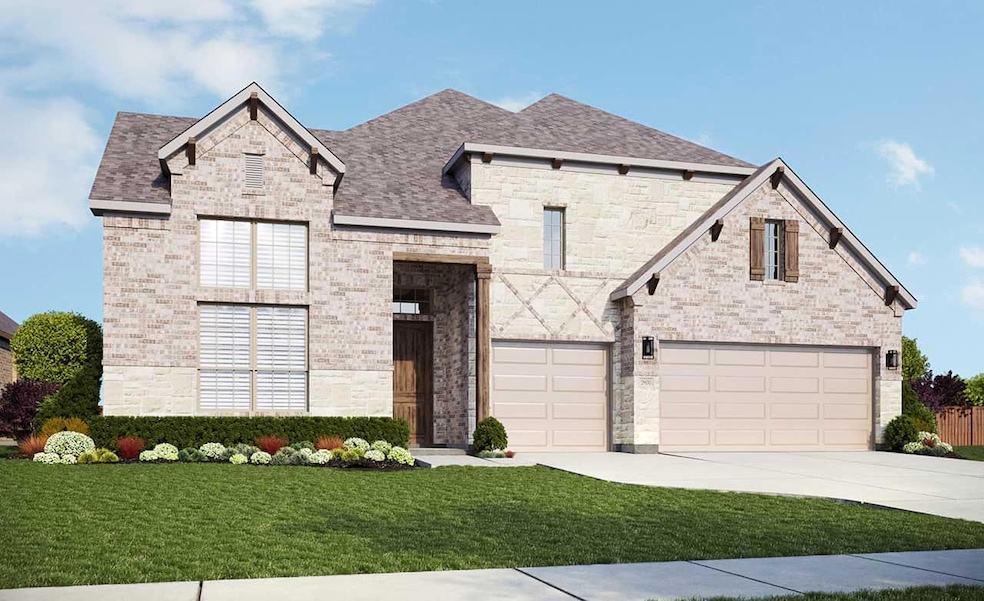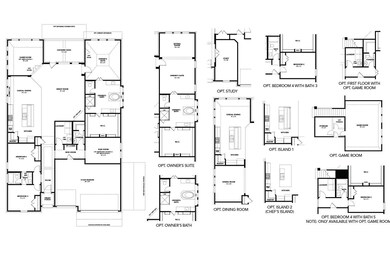928 Misty Bluff Way Leander, TX 78641
Estimated payment $3,880/month
Highlights
- New Construction
- Main Floor Primary Bedroom
- Covered Patio or Porch
- Leander Middle School Rated A
- Multiple Living Areas
- Stainless Steel Appliances
About This Home
Leander's Best Blend of Luxury and Value. Discover modern design and exceptional craftsmanship in this beautifully upgraded two-story home featuring 4 bedrooms and 3.5 bathrooms. The open-concept floor plan includes a chef’s kitchen with a built-out island, wood hood, 36” cooktop, and a stylish nook buffet with granite countertops and custom cabinetry. The spacious dining area and inviting family room make entertaining effortless. All bedrooms are conveniently located downstairs, while an expansive upstairs game room with a powder bath offers the perfect retreat for family fun. The owner’s suite includes a luxurious bath with a tiled tub deck, drop-in tub, and a large shower with glass enclosure. Additional upgrades include bronze window frames, a pocket door at Bathroom 2, and a 19’ x 16’ extended covered patio ideal for outdoor gatherings. Move in today and start enjoying comfort, style, and convenience in Leander’s premier community!
Listing Agent
Brightland Homes Brokerage Brokerage Phone: (512) 330-9366 License #0524758 Listed on: 11/12/2025

Home Details
Home Type
- Single Family
Est. Annual Taxes
- $1,618
Year Built
- Built in 2025 | New Construction
Lot Details
- 8,921 Sq Ft Lot
- West Facing Home
- Wood Fence
HOA Fees
- $40 Monthly HOA Fees
Parking
- 3 Car Attached Garage
Home Design
- Slab Foundation
- Composition Roof
- Masonry Siding
Interior Spaces
- 3,369 Sq Ft Home
- 2-Story Property
- Multiple Living Areas
- Dining Area
- Fire and Smoke Detector
Kitchen
- Built-In Oven
- Gas Cooktop
- Microwave
- Dishwasher
- Stainless Steel Appliances
- Kitchen Island
- Disposal
Bedrooms and Bathrooms
- 4 Main Level Bedrooms
- Primary Bedroom on Main
- Walk-In Closet
- Double Vanity
Outdoor Features
- Covered Patio or Porch
- Rain Gutters
Schools
- Bagdad Elementary School
- Leander Middle School
- Glenn High School
Utilities
- Central Heating and Cooling System
- Vented Exhaust Fan
- Cable TV Available
Community Details
- Association fees include common area maintenance
- Hawkes Landing Association
- Built by Brightland Homes
- Hawkes Landing Subdivision
Listing and Financial Details
- Assessor Parcel Number 928 Misty Bluff Way
- Tax Block A
Map
Home Values in the Area
Average Home Value in this Area
Tax History
| Year | Tax Paid | Tax Assessment Tax Assessment Total Assessment is a certain percentage of the fair market value that is determined by local assessors to be the total taxable value of land and additions on the property. | Land | Improvement |
|---|---|---|---|---|
| 2025 | $1,618 | $115,500 | $115,500 | -- |
| 2024 | -- | $125,000 | $125,000 | -- |
Property History
| Date | Event | Price | List to Sale | Price per Sq Ft |
|---|---|---|---|---|
| 11/12/2025 11/12/25 | For Sale | $703,052 | -- | $209 / Sq Ft |
Source: Unlock MLS (Austin Board of REALTORS®)
MLS Number: 7327866
APN: R648110
- 940 Sunny Ridge Dr
- 933 Sunny Ridge Dr
- 937 Sunny Ridge Dr
- 1905 Mariann Dr
- 2004 Windy River Path
- 920 Landing Ln
- 909 Landing Ln
- 2041 Waterfall Ave
- 2033 Elk Creek Dr
- 881 Prominence Way
- 2016 Elk Creek Dr
- 2021 Bear Creek Dr
- 807 Eaglecreek Dr
- 1400 Hartley Dr
- 611 Clearcreek Dr
- 1348 Hartley Dr
- 1344 Hartley Dr
- 707 Eaglecreek Dr
- 1340 Hartley Dr
- 1340 Linwood St
- 1912 Windy River Path
- 612 Sunny Brook Dr
- 512 Maplecreek Dr
- 607 Battlecreek Ln
- 1332 S Brook Dr
- 507 Deercreek Ln
- 703 Riverway Ln
- 617 Riverway Ln
- 1401 Linwood St
- 1115 Middle Brook Dr
- 1101 Halsey Dr
- 2019 Woodway Dr
- 1421 Latoka Springs Rd
- 1101 Halsey Dr Unit 2218
- 1101 Halsey Dr Unit 126
- 1101 Halsey Dr Unit 818
- 1101 Halsey Dr Unit 2515
- 1513 Weatherford Ln
- 308 Sunny Brook Dr
- 1729 Catahoula Dr

