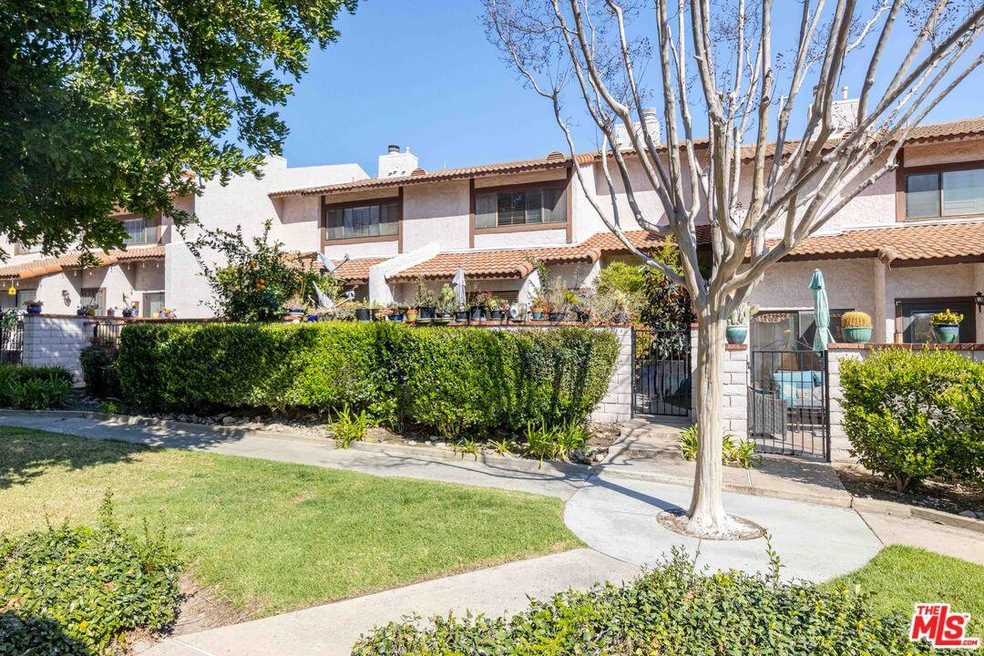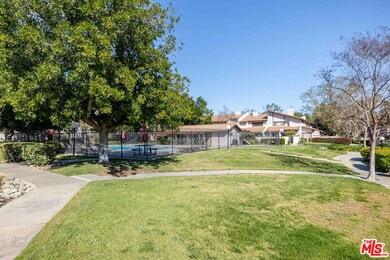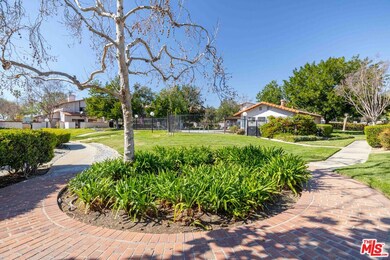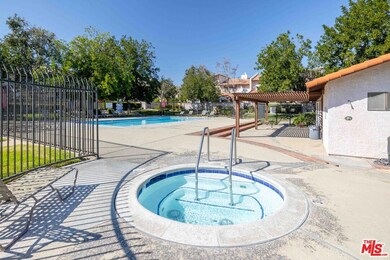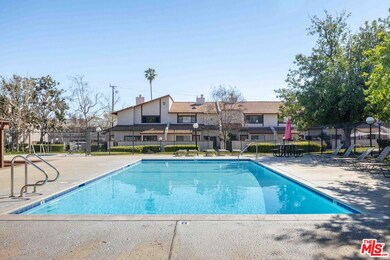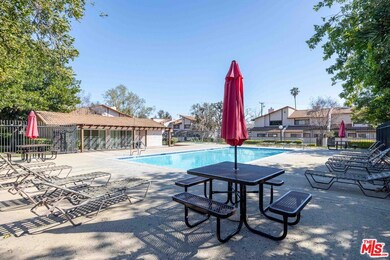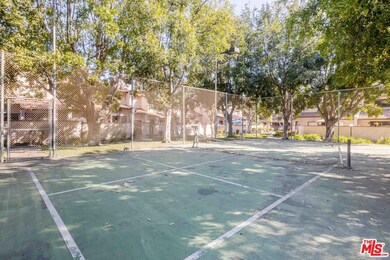
928 N Redding Way Unit D Upland, CA 91786
Highlights
- In Ground Pool
- View of Trees or Woods
- Wood Flooring
- Upland High School Rated A-
- Clubhouse
- Front Porch
About This Home
As of April 2022This wonderful condo is waiting for someone to make it their new home. Spacious patio at the front of the unit that is perfect for BBQ and entertaining, Open floor plan in the kitchen flows from the dining room to the living room with cozy fireplace. Kitchen has plenty of cabinets, the half bath downstairs is very convenient. Two car attached garage allows for easy access right into the property. The three bedrooms upstairs are very spacious with ample storage spaces. The community has a park like quality and features a large pool, spa, clubhouse and tennis court for your enjoyment. Upland high school is right across the street and all your shopping needs are close by. Don't miss this property!
Last Buyer's Agent
Zhenwei Fu
ReMax 2000 Realty License #01978162
Property Details
Home Type
- Condominium
Est. Annual Taxes
- $5,743
Year Built
- Built in 1980
HOA Fees
- $342 Monthly HOA Fees
Parking
- 2 Car Attached Garage
Property Views
- Woods
- Courtyard
Home Design
- Split Level Home
- Fixer Upper
- Adobe
Interior Spaces
- 1,482 Sq Ft Home
- 2-Story Property
- Blinds
- Window Screens
- Living Room with Fireplace
- Dining Area
Kitchen
- Oven
- Gas Cooktop
- Microwave
- Laminate Countertops
- Disposal
Flooring
- Wood
- Carpet
Bedrooms and Bathrooms
- 3 Bedrooms
- All Upper Level Bedrooms
- Walk-In Closet
- Bathtub with Shower
Laundry
- Laundry Room
- Laundry in Garage
- Washer
Home Security
Pool
- In Ground Pool
- Spa
Utilities
- Central Heating and Cooling System
- Property is located within a water district
- Gas Water Heater
- Sewer in Street
- Satellite Dish
- TV Antenna
Additional Features
- Front Porch
- Brick Fence
Listing and Financial Details
- Assessor Parcel Number 1046-051-50-0000
Community Details
Recreation
- Tennis Courts
- Community Pool
- Community Spa
Pet Policy
- Call for details about the types of pets allowed
Security
- Carbon Monoxide Detectors
- Fire and Smoke Detector
Additional Features
- Clubhouse
Ownership History
Purchase Details
Home Financials for this Owner
Home Financials are based on the most recent Mortgage that was taken out on this home.Purchase Details
Purchase Details
Purchase Details
Home Financials for this Owner
Home Financials are based on the most recent Mortgage that was taken out on this home.Map
Similar Homes in Upland, CA
Home Values in the Area
Average Home Value in this Area
Purchase History
| Date | Type | Sale Price | Title Company |
|---|---|---|---|
| Grant Deed | $510,000 | Provident Title | |
| Interfamily Deed Transfer | -- | None Available | |
| Interfamily Deed Transfer | -- | None Available | |
| Interfamily Deed Transfer | -- | North American Title Co |
Mortgage History
| Date | Status | Loan Amount | Loan Type |
|---|---|---|---|
| Open | $357,000 | New Conventional | |
| Previous Owner | $150,000 | Unknown | |
| Previous Owner | $115,000 | Stand Alone First |
Property History
| Date | Event | Price | Change | Sq Ft Price |
|---|---|---|---|---|
| 05/24/2025 05/24/25 | For Sale | $548,000 | +7.5% | $370 / Sq Ft |
| 04/18/2022 04/18/22 | Sold | $510,000 | +8.7% | $344 / Sq Ft |
| 03/21/2022 03/21/22 | Pending | -- | -- | -- |
| 03/08/2022 03/08/22 | For Sale | $469,000 | -- | $316 / Sq Ft |
Tax History
| Year | Tax Paid | Tax Assessment Tax Assessment Total Assessment is a certain percentage of the fair market value that is determined by local assessors to be the total taxable value of land and additions on the property. | Land | Improvement |
|---|---|---|---|---|
| 2024 | $5,743 | $530,604 | $176,868 | $353,736 |
| 2023 | $5,656 | $520,200 | $173,400 | $346,800 |
| 2022 | $1,769 | $156,101 | $32,865 | $123,236 |
| 2021 | $1,762 | $153,041 | $32,221 | $120,820 |
| 2020 | $1,788 | $151,472 | $31,891 | $119,581 |
| 2019 | $1,783 | $148,502 | $31,266 | $117,236 |
| 2018 | $1,742 | $145,590 | $30,653 | $114,937 |
| 2017 | $1,692 | $142,735 | $30,052 | $112,683 |
| 2016 | $1,519 | $139,937 | $29,463 | $110,474 |
| 2015 | $1,484 | $137,835 | $29,020 | $108,815 |
| 2014 | $1,446 | $135,135 | $28,452 | $106,683 |
Source: The MLS
MLS Number: 22-134665
APN: 1046-051-50
- 1174 N Palm Ave
- 745 N Laurel Ave
- 1193 N Euclid Ave
- 656 N Palm Ave
- 370 W 13th St
- 1271 N Tulare Way
- 1270 N Euclid Ave
- 581 N Euclid Ave
- 1201 N San Antonio Ave
- 633 N Vallejo Way
- 685 Atlantic Ct
- 550 N 1st Ave
- 1244 N Albright Ave
- 368 West St
- 0 Bay St Unit AR25093919
- 1354 N 1st Ave
- 1363 N San Antonio Ave
- 1358 N Shelley Ave
- 227 N Vallejo Way
- 239 N San Antonio Ave
