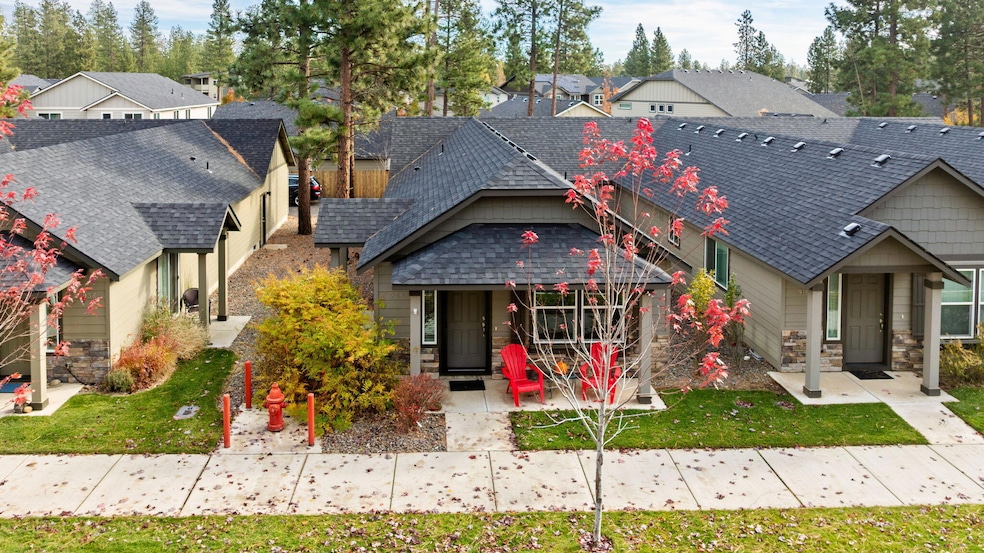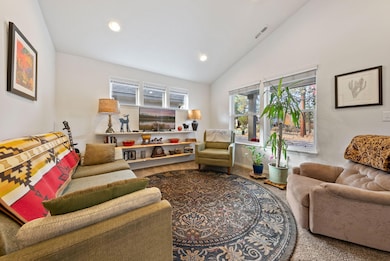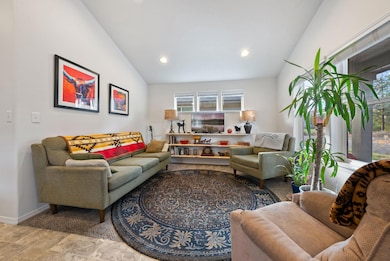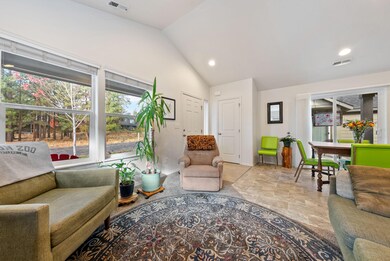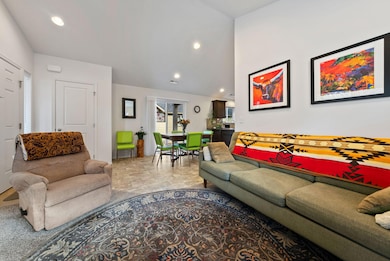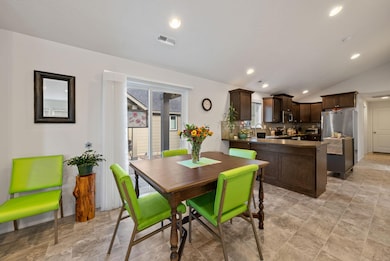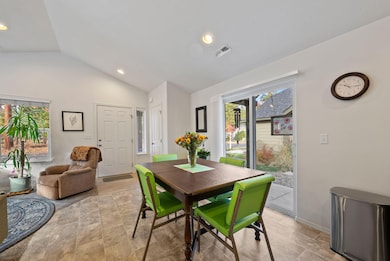928 N Trinity Way Sisters, OR 97759
Estimated payment $2,553/month
Highlights
- Open Floorplan
- Craftsman Architecture
- Park or Greenbelt View
- Sisters Elementary School Rated A-
- Vaulted Ceiling
- End Unit
About This Home
Discover your new home, an ideal choice for both first-time buyers and seasoned investors. This updated, modern residence offers turnkey living at its finest. Nestled just a few blocks from picturesque downtown Sisters and the renowned Sisters schools, the location is optimal for embarking on your daily adventures. Upon entering, you'll be welcomed into a spacious living room with vaulted ceilings, creating an open and airy atmosphere. The home features a light-filled, open floor plan accentuated by stainless steel appliances and rich dark wood cabinetry in the kitchen, along with a versatile movable island for added luxury and convenience. Ample storage options are available with a two-car garage and a practical laundry room. Embrace the perfect blend of style and functionality in your future home.This is a end unit townhome and only connected by the garage common wall maintaining quiet living and privacy.
Townhouse Details
Home Type
- Townhome
Est. Annual Taxes
- $2,280
Year Built
- Built in 2020
Lot Details
- 3,485 Sq Ft Lot
- End Unit
- 1 Common Wall
- Landscaped
- Front Yard Sprinklers
HOA Fees
- $288 Monthly HOA Fees
Parking
- 2 Car Attached Garage
- Alley Access
- Garage Door Opener
Property Views
- Park or Greenbelt
- Neighborhood
Home Design
- Craftsman Architecture
- Northwest Architecture
- Stem Wall Foundation
- Frame Construction
- Composition Roof
Interior Spaces
- 880 Sq Ft Home
- 1-Story Property
- Open Floorplan
- Vaulted Ceiling
- Double Pane Windows
- Vinyl Clad Windows
- Living Room
Kitchen
- Eat-In Kitchen
- Breakfast Bar
- Oven
- Range
- Microwave
- Dishwasher
- Kitchen Island
- Laminate Countertops
- Disposal
Flooring
- Carpet
- Laminate
- Tile
Bedrooms and Bathrooms
- 2 Bedrooms
- 1 Full Bathroom
- Bathtub with Shower
Laundry
- Laundry Room
- Dryer
- Washer
Home Security
Outdoor Features
- Patio
- Porch
Schools
- Sisters Elementary School
- Sisters Middle School
- Sisters High School
Utilities
- Forced Air Heating and Cooling System
- Heat Pump System
- Water Heater
- Phone Available
- Cable TV Available
Listing and Financial Details
- Exclusions: Furniture and personal items
- Legal Lot and Block 151005CA / 10310
- Assessor Parcel Number 278987
Community Details
Overview
- Village@Cold Springs Subdivision
- On-Site Maintenance
- Maintained Community
- The community has rules related to covenants, conditions, and restrictions, covenants
Recreation
- Park
Security
- Carbon Monoxide Detectors
- Fire and Smoke Detector
Map
Home Values in the Area
Average Home Value in this Area
Tax History
| Year | Tax Paid | Tax Assessment Tax Assessment Total Assessment is a certain percentage of the fair market value that is determined by local assessors to be the total taxable value of land and additions on the property. | Land | Improvement |
|---|---|---|---|---|
| 2025 | $2,353 | $141,810 | -- | -- |
| 2024 | $2,280 | $137,680 | -- | -- |
| 2023 | $2,215 | $133,670 | $0 | $0 |
| 2022 | $2,059 | $126,000 | $0 | $0 |
| 2021 | $2,080 | $45,820 | $0 | $0 |
| 2020 | $607 | $45,820 | $0 | $0 |
| 2019 | $255 | $17,770 | $0 | $0 |
Property History
| Date | Event | Price | List to Sale | Price per Sq Ft | Prior Sale |
|---|---|---|---|---|---|
| 10/29/2025 10/29/25 | For Sale | $395,000 | +57.3% | $449 / Sq Ft | |
| 09/30/2020 09/30/20 | Sold | $251,190 | -31.2% | $285 / Sq Ft | View Prior Sale |
| 06/25/2020 06/25/20 | Pending | -- | -- | -- | |
| 05/16/2020 05/16/20 | For Sale | $364,990 | -- | $415 / Sq Ft |
Purchase History
| Date | Type | Sale Price | Title Company |
|---|---|---|---|
| Warranty Deed | $251,190 | Western Title & Escrow |
Mortgage History
| Date | Status | Loan Amount | Loan Type |
|---|---|---|---|
| Previous Owner | $150,700 | New Conventional |
Source: Oregon Datashare
MLS Number: 220211350
APN: 278987
- 958 N Trinity Way
- 1639 W Williamson Ave
- 720 N Hindeman St
- 746 N Roundhouse Ct
- 1602 W Hill Ave
- 771 N Brooks Camp Rd
- 1171 W Hill Ave
- 715 N Brooks Camp Rd
- 1705 W Williamson Ave
- 1109 W Yapoah Crater Dr
- 632 N Reed St
- 188 N Wheeler Loop Unit 28
- 498 N Wheeler Loop
- 269 N Wheeler Loop
- 1011 W Linda Ave Unit 35
- 278 N Wheeler Loop
- 1008 W Linda Ave Unit Lot 14
- 1038 W Linda Ave Unit Lot 9
- 1014 W Linda Ave Unit Lot 13
- The Coho Plan at
- 675 N Reed St
- 210 N Woodson St
- 14579 Crossroads Loop
- 70335 Sword Fern Unit ID1341340P
- 10576 Village Loop Unit ID1330996P
- 11043 Village Loop Unit ID1330989P
- 951 Golden Pheasant Dr Unit ID1330988P
- 13400 SW Cinder Dr
- 4633 SW 37th St
- 3042 SW Indian Place
- 2960 NW Northwest Way
- 2500 NW Regency St
- 2468 NW Marken St
- 2050 SW Timber Ave
- 418 NW 17th St Unit 3
- 1950 SW Umatilla Ave
- 1329 SW Pumice Ave
- 2528 NW Campus Village Way
- 1313 NW Fort Clatsop St Unit 2
- 3001 NW Clearwater Dr
