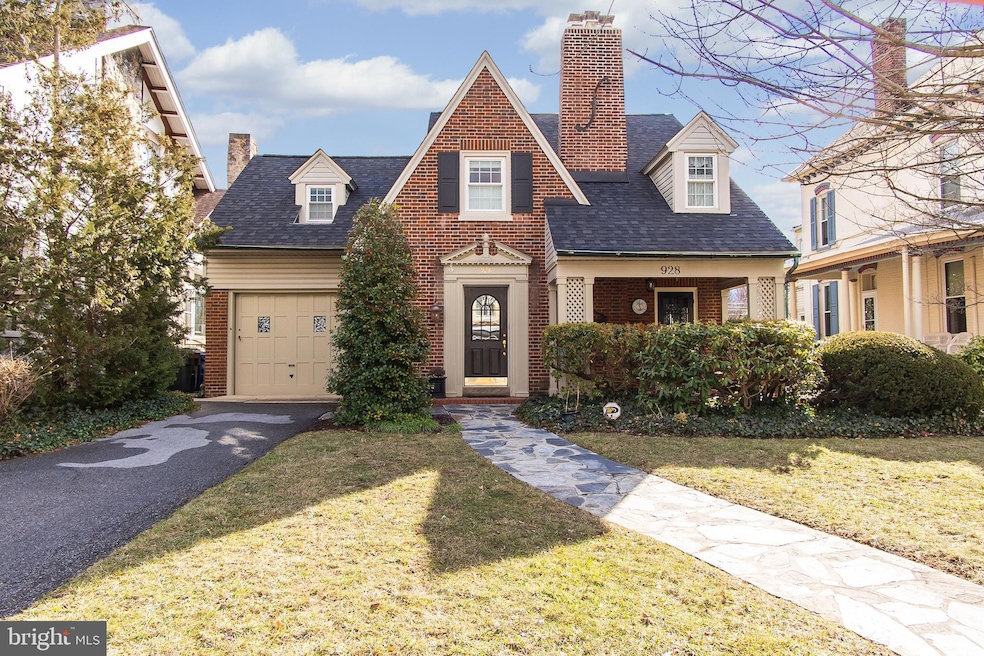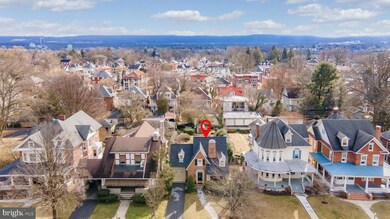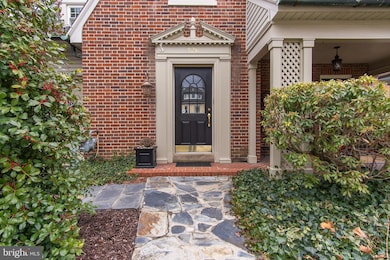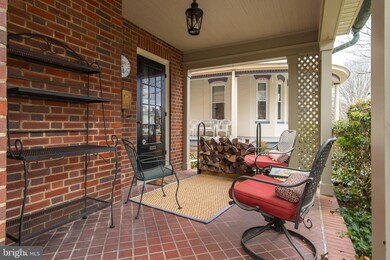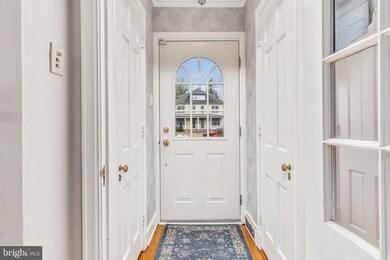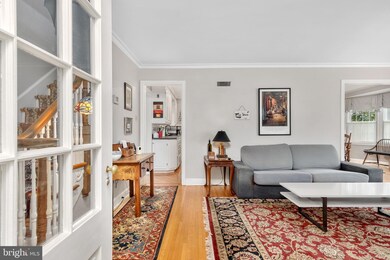
928 Oak Hill Ave Hagerstown, MD 21742
North End NeighborhoodHighlights
- Cape Cod Architecture
- 2 Fireplaces
- Balcony
- North Hagerstown High School Rated A-
- No HOA
- Porch
About This Home
As of March 2025Charm meets modern convenience in this historic North End beauty! Custom built & well maintained with special details at every turn. The main level features a charming entry foyer with 1/2 bath, spacious living room with cozy fireplace, built-in bookcases & door out to the large, covered front porch. The dining room boasts beautiful natural light & access to the screened-in rear porch. Modern kitchen with updated appliances, ample storage + a lovely breakfast nook with built-in corner cupboards and surrounded by windows looking out onto the backyard. Upstairs find 3 bedrooms & 2 full baths including a spacious primary suite that you will love! The lower level has a rec room with second fireplace & a laundry room and storage area. The one car garage is currently setup as a den but could easily be converted back or bring your imagination-office, exercise room, playroom, etc.! The professionally landscaped, fenced-in backyard has been thoughtfully planned to give privacy and gorgeous color through the seasons. HW floors, moldings, built-ins, original door hardware, milk door, flagstone walkways & more! NEW roof (2023), HVAC approx. 5 yrs old (natural gas heat & CAC), chimney cap recently replaced & updated windows. All of this on historic Oak Hill Ave where you can walk/bike to Gordon's Grocery, parks, cafes, etc. Lives much larger than it looks-come see for yourself!
Home Details
Home Type
- Single Family
Est. Annual Taxes
- $3,974
Year Built
- Built in 1938
Lot Details
- 9,000 Sq Ft Lot
- Back Yard Fenced
- Property is zoned RMOD
Parking
- 1 Car Attached Garage
- Front Facing Garage
- Driveway
Home Design
- Cape Cod Architecture
- Brick Exterior Construction
- Block Foundation
Interior Spaces
- Property has 2 Levels
- 2 Fireplaces
- Partially Finished Basement
- Connecting Stairway
Bedrooms and Bathrooms
- 3 Bedrooms
Outdoor Features
- Balcony
- Screened Patio
- Shed
- Porch
Utilities
- Forced Air Heating and Cooling System
- Natural Gas Water Heater
Community Details
- No Home Owners Association
- Hagerstown Subdivision
Listing and Financial Details
- Tax Lot 43
- Assessor Parcel Number 2221004227
Ownership History
Purchase Details
Home Financials for this Owner
Home Financials are based on the most recent Mortgage that was taken out on this home.Purchase Details
Map
Similar Homes in Hagerstown, MD
Home Values in the Area
Average Home Value in this Area
Purchase History
| Date | Type | Sale Price | Title Company |
|---|---|---|---|
| Deed | $412,000 | Cardinal Title Group | |
| Deed | $412,000 | Cardinal Title Group | |
| Deed | $134,900 | -- |
Mortgage History
| Date | Status | Loan Amount | Loan Type |
|---|---|---|---|
| Previous Owner | $423,000 | Reverse Mortgage Home Equity Conversion Mortgage | |
| Previous Owner | $25,000 | Unknown | |
| Previous Owner | $77,500 | VA |
Property History
| Date | Event | Price | Change | Sq Ft Price |
|---|---|---|---|---|
| 03/10/2025 03/10/25 | Sold | $412,000 | +7.0% | $212 / Sq Ft |
| 02/17/2025 02/17/25 | Pending | -- | -- | -- |
| 02/14/2025 02/14/25 | For Sale | $385,000 | +10.2% | $199 / Sq Ft |
| 02/21/2022 02/21/22 | Sold | $349,500 | -2.6% | $180 / Sq Ft |
| 01/03/2022 01/03/22 | Pending | -- | -- | -- |
| 12/24/2021 12/24/21 | For Sale | $359,000 | -- | $185 / Sq Ft |
Tax History
| Year | Tax Paid | Tax Assessment Tax Assessment Total Assessment is a certain percentage of the fair market value that is determined by local assessors to be the total taxable value of land and additions on the property. | Land | Improvement |
|---|---|---|---|---|
| 2024 | $1,625 | $207,300 | $0 | $0 |
| 2023 | $1,538 | $183,600 | $0 | $0 |
| 2022 | $1,457 | $159,900 | $62,000 | $97,900 |
| 2021 | $3,192 | $159,700 | $0 | $0 |
| 2020 | $1,489 | $159,500 | $0 | $0 |
| 2019 | $1,489 | $159,300 | $62,000 | $97,300 |
| 2018 | $1,931 | $159,300 | $62,000 | $97,300 |
| 2017 | $1,532 | $159,300 | $0 | $0 |
| 2016 | -- | $167,800 | $0 | $0 |
| 2015 | -- | $167,800 | $0 | $0 |
| 2014 | $1,382 | $167,800 | $0 | $0 |
Source: Bright MLS
MLS Number: MDWA2026806
APN: 21-004227
- 940 Oak Hill Ave
- 829 Forest Dr
- 719 N Locust St
- 17 E Irvin Ave
- 1111 Fry Ave
- 30 Fairground Ave
- 113 Fairground Ave
- 854 View St
- 1165 The Terrace
- 1215 N Potomac St
- 646 N Mulberry St
- 1205 Hamilton Blvd
- 644 N Mulberry St
- 33 Wayside Ave
- 916 Saint Clair St
- 120 E Irvin Ave
- 519 May St
- 39 Charles St
- 893 Monet Dr
- 49 Charles St
