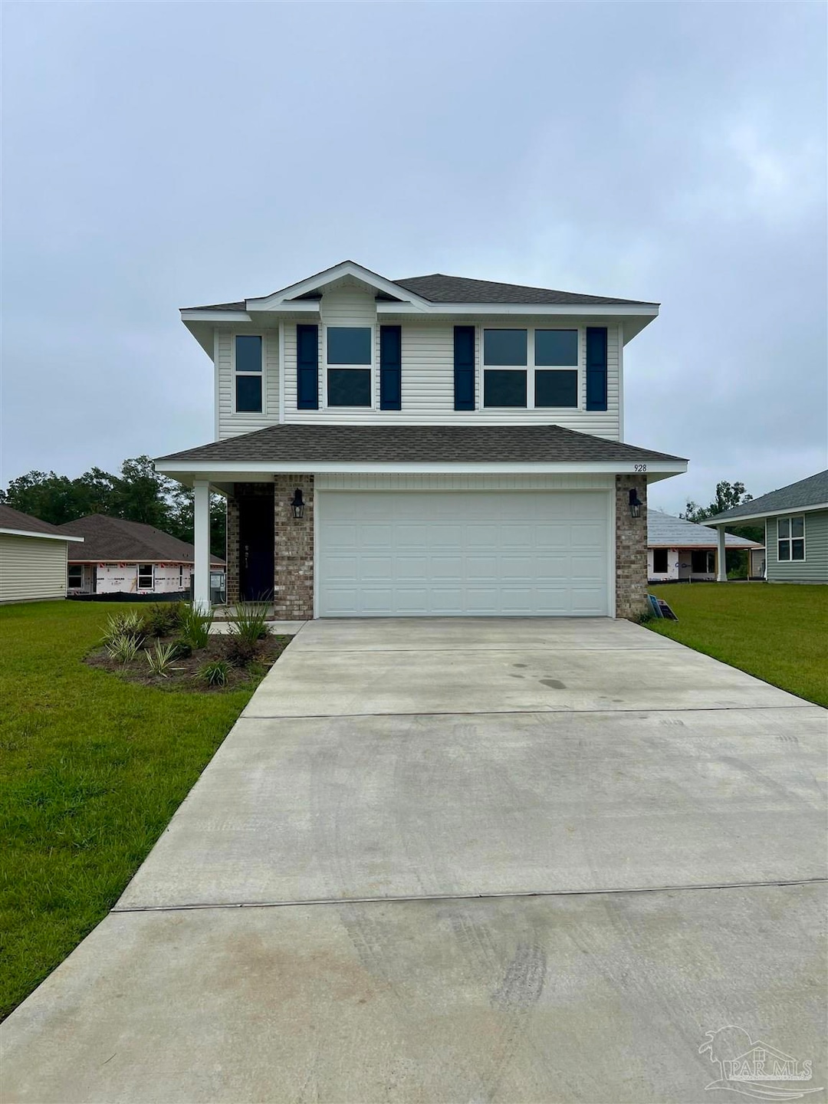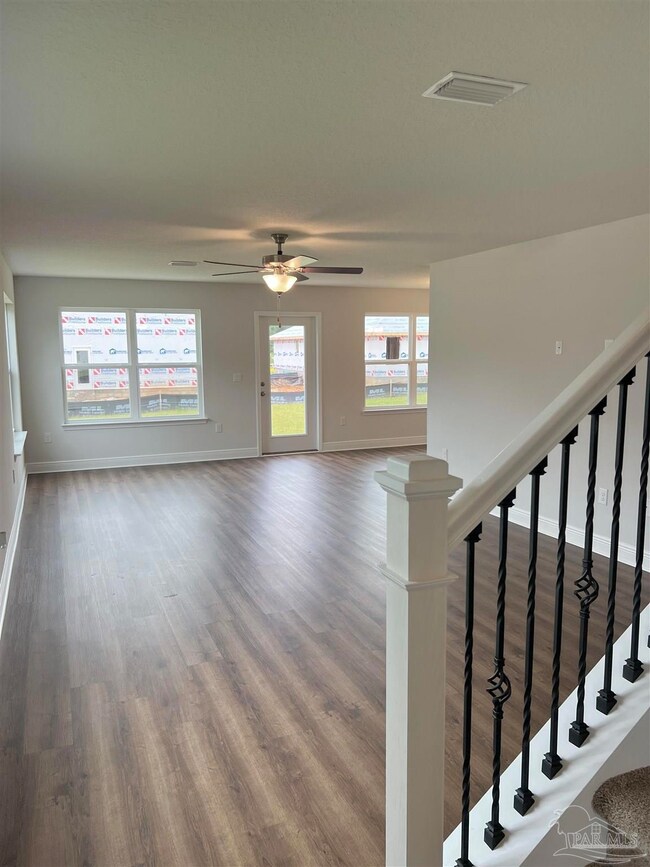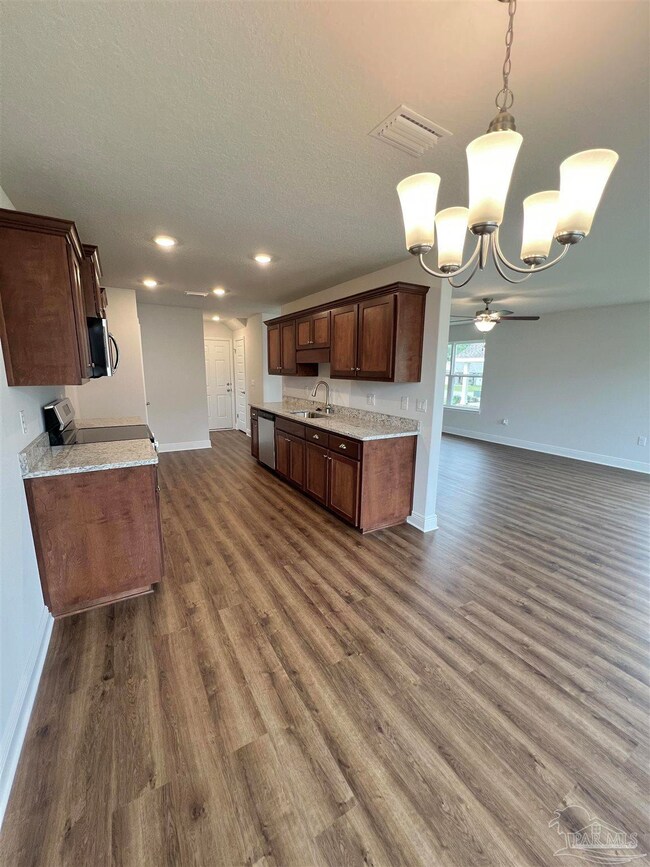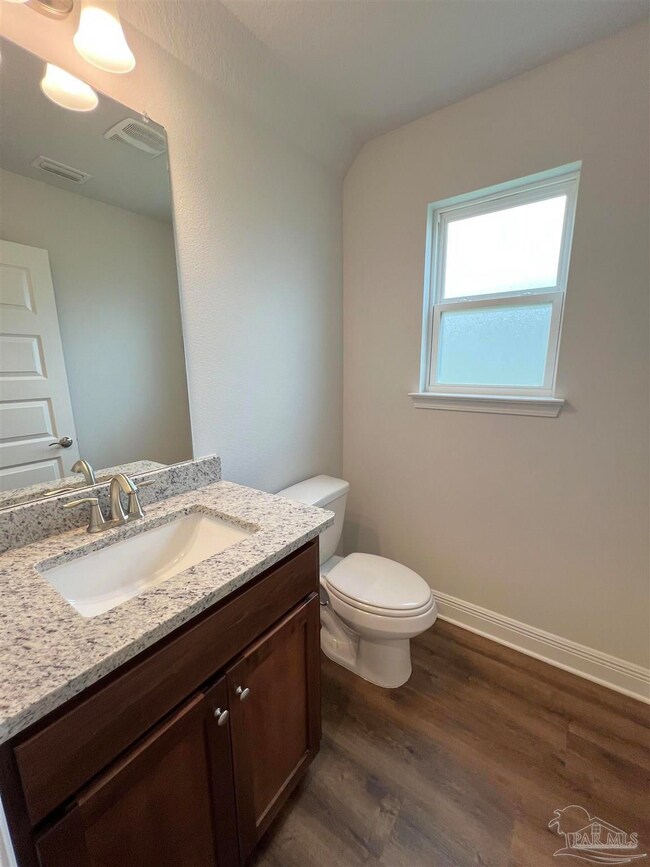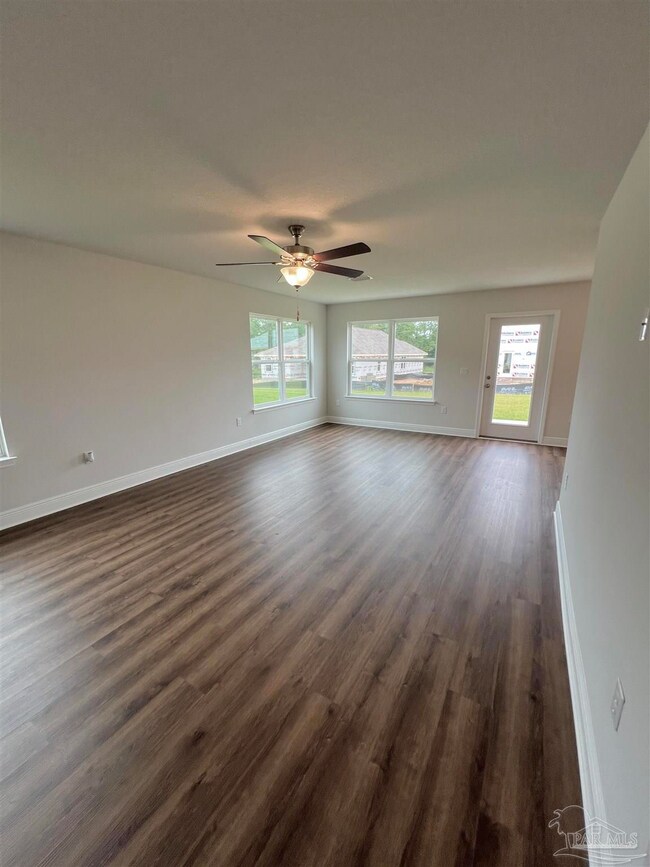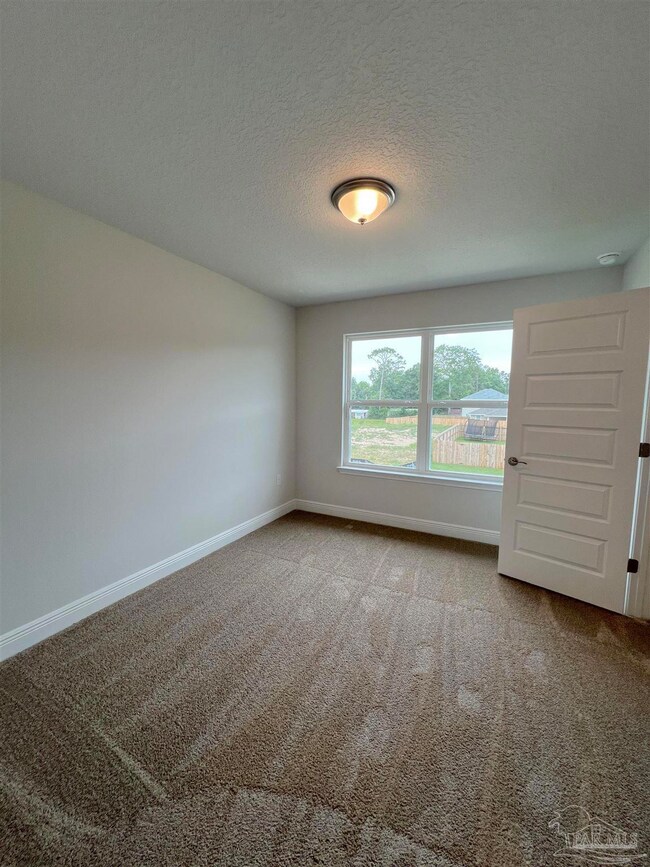NEW CONSTRUCTION
$4K PRICE INCREASE
928 Rustling Pines Rd Unit 16B Cantonment, FL 32533
Estimated payment $2,081/month
Total Views
5,751
4
Beds
2.5
Baths
1,817
Sq Ft
$179
Price per Sq Ft
Highlights
- New Construction
- High Ceiling
- Formal Dining Room
- Traditional Architecture
- Granite Countertops
- Double Pane Windows
About This Home
MOVE IN READY!! THIS 1817 SF CONTAINS 4 BEDROOMS, 2.5 BATHS, GRANITE IN THE KITCHEN AND STAND ALONE SHOWER IN MASTER BATHROOM. LUXURY VINYL FLOORING THROUGHOUTTHE COMMON AREAS. KITCHEN HAS STAINLESS STEEL APPLIANCES INCLUDING A MICROWAVE, ELECTRIC STOVE AND DISHWASHER. KITCHEN HAS SOLID WOOD CABINETS WITH HARDWARE AND CROWN MOLDING ON THE CABINETS. CEILING FANS ARE INCLUDED IN THE PRIMARY BEDROOM AND LIVING ROOM AREA. THERE IS A PATIO OFF THE LIVING ROOM AND A DINING ROOM AND A HALF BATH DOWN STAIRS.
Home Details
Home Type
- Single Family
Year Built
- Built in 2024 | New Construction
Lot Details
- 6,534 Sq Ft Lot
- Lot Dimensions: 60
HOA Fees
- $29 Monthly HOA Fees
Parking
- 2 Car Garage
- Garage Door Opener
Home Design
- Traditional Architecture
- Slab Foundation
- Frame Construction
- Shingle Roof
- Ridge Vents on the Roof
Interior Spaces
- 1,817 Sq Ft Home
- 2-Story Property
- Crown Molding
- High Ceiling
- Ceiling Fan
- Double Pane Windows
- ENERGY STAR Qualified Doors
- Formal Dining Room
- Carpet
- Fire and Smoke Detector
Kitchen
- Built-In Microwave
- Dishwasher
- Granite Countertops
- Laminate Countertops
- Disposal
Bedrooms and Bathrooms
- 4 Bedrooms
- Walk-In Closet
- Dual Vanity Sinks in Primary Bathroom
- Shower Only
Eco-Friendly Details
- Energy-Efficient Insulation
- ENERGY STAR Qualified Equipment for Heating
Schools
- Jim Allen Elementary School
- Ransom Middle School
- Tate High School
Utilities
- ENERGY STAR Qualified Air Conditioning
- Central Heating and Cooling System
- Heat Pump System
- ENERGY STAR Qualified Water Heater
- Grinder Pump
Community Details
- Pine Top Subdivision
Listing and Financial Details
- Home warranty included in the sale of the property
- Assessor Parcel Number 031N313402016002
Map
Create a Home Valuation Report for This Property
The Home Valuation Report is an in-depth analysis detailing your home's value as well as a comparison with similar homes in the area
Home Values in the Area
Average Home Value in this Area
Property History
| Date | Event | Price | List to Sale | Price per Sq Ft |
|---|---|---|---|---|
| 01/07/2025 01/07/25 | Price Changed | $325,400 | +1.2% | $179 / Sq Ft |
| 12/29/2024 12/29/24 | For Sale | $321,400 | -- | $177 / Sq Ft |
Source: Pensacola Association of REALTORS®
Source: Pensacola Association of REALTORS®
MLS Number: 656869
Nearby Homes
- 924 Rustling Pines Dr Unit 17B
- 931 Pine Top Ln Unit 7B
- 935 Pine Top Ln Unit 8B
- 927 Pine Top Ln Unit 6B
- 939 Pine Top Ln Unit 9B
- 940 Rustling Pines Rd Unit 13B
- 943 Pine Top Ln Unit 10B
- 944 Rustling Pines Rd Unit 12B
- 947 Pine Top Ln Unit 11B
- 545 Sugar Pine Way Unit 9A
- 904 Rustling Pine Rd Unit 22B
- Plan 1648 at Pine Top
- Plan 1425 at Pine Top
- Plan 1717 at Pine Top
- Plan 1820 at Pine Top
- Plan 2025 at Pine Top
- Plan 1817 at Pine Top
- Plan 1901 at Pine Top
- 915 Firefox Rd Unit LOT 2D
- 705 Hesed Ct
- 425 Well Line Rd
- 249 Camellia Dr
- 111 Anhinga St
- 724 Hanley Downs Dr
- 1938 Westhill Dr
- 1584 Sawyers Ridge Cove
- 2523 Pine Forest Rd
- 1484 Longbranch Dr
- 1667 Condor Dr
- 196 Millet Cir
- 2866 Pine Forest Rd Unit 3
- 2866 Pine Forest Rd Unit 5
- 1813 Leigh Loop
- 5799 Frank Reeder Rd
- 6060 Rutherford Loop
- 10942 Blacktail Loop
- 10612 Davenport Loop
- 4119 Whitetail Ln
- 10818 Blacktail Loop
- 4006 Whitetail Ln
