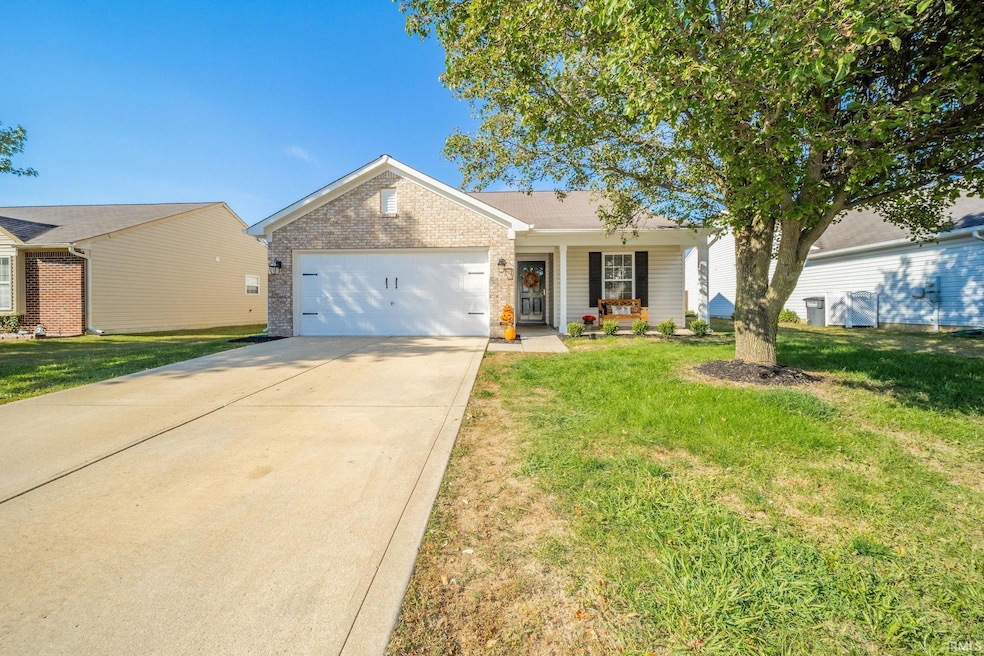928 Shore Bend Blvd Kokomo, IN 46902
Estimated payment $1,420/month
Highlights
- Primary Bedroom Suite
- Covered Patio or Porch
- Walk-In Closet
- Ranch Style House
- 2 Car Attached Garage
- Central Air
About This Home
This renovated home in desirable south side location looks like new construction but has a better, lower price. Immaculate and highly updated, it was built in 2003 and is beautiful inside and out. The home offers lovely decor, smart floorplan and stylish upgrades throughout. Some new/newer items: Kitchen w/ Stainless Steel appliances, flooring, bathrooms, windows, some mechanicals, lighting, hardware, trim, landscaping etc... There is a brand new privacy fence and rear deck for entertaining and covered front porch for morning coffee. Master bedroom/bathroom suite and walk-in closet are terrific. Tons of cabinets and storage space add to the appeal. What a fantastic home with outstanding condition/appeal in a great location. This is the one you've been waiting for-come see what an excellent opportunity this is. Corporate Owned and Sold As-Is. Buyer/Agent to verify schools.
Listing Agent
Indianapolis Brokerage Firm Brokerage Email: matto@indyhomesllc.com Listed on: 09/11/2025
Home Details
Home Type
- Single Family
Est. Annual Taxes
- $1,706
Year Built
- Built in 2003
Lot Details
- 7,405 Sq Ft Lot
- Lot Dimensions are 60x127
- Privacy Fence
- Level Lot
Parking
- 2 Car Attached Garage
Home Design
- Ranch Style House
- Brick Exterior Construction
- Slab Foundation
- Vinyl Construction Material
Interior Spaces
- Laminate Flooring
Bedrooms and Bathrooms
- 3 Bedrooms
- Primary Bedroom Suite
- Walk-In Closet
- 2 Full Bathrooms
Outdoor Features
- Covered Patio or Porch
Schools
- Boulevard Elementary School
- Maple Crest Middle School
- Kokomo High School
Utilities
- Central Air
- Heat Pump System
Community Details
- Webster Park Subdivision
Listing and Financial Details
- Assessor Parcel Number 34-09-12-352-068.000-002
Map
Home Values in the Area
Average Home Value in this Area
Tax History
| Year | Tax Paid | Tax Assessment Tax Assessment Total Assessment is a certain percentage of the fair market value that is determined by local assessors to be the total taxable value of land and additions on the property. | Land | Improvement |
|---|---|---|---|---|
| 2024 | $1,475 | $170,600 | $23,800 | $146,800 |
| 2022 | $1,454 | $145,400 | $20,400 | $125,000 |
| 2021 | $1,209 | $120,900 | $20,400 | $100,500 |
| 2020 | $1,222 | $122,200 | $20,400 | $101,800 |
| 2019 | $1,151 | $115,100 | $19,100 | $96,000 |
| 2018 | $1,190 | $103,300 | $19,100 | $84,200 |
| 2017 | $1,027 | $99,200 | $19,100 | $80,100 |
| 2016 | $767 | $95,200 | $19,100 | $76,100 |
| 2014 | $702 | $91,700 | $18,800 | $72,900 |
| 2013 | $635 | $91,000 | $18,800 | $72,200 |
Property History
| Date | Event | Price | Change | Sq Ft Price |
|---|---|---|---|---|
| 09/11/2025 09/11/25 | For Sale | $239,900 | -- | $177 / Sq Ft |
Purchase History
| Date | Type | Sale Price | Title Company |
|---|---|---|---|
| Sheriffs Deed | $135,775 | None Listed On Document |
Source: Indiana Regional MLS
MLS Number: 202536745
APN: 34-09-12-352-068.000-002
- 2976 Citrus Lake Dr
- 907 Gulf Shore Blvd
- 3201 Morrow Dr
- Victoria Plan at Bivens Proper - Bivens Proper, Arrival Product
- Berlin Plan at Bivens Proper - Bivens Proper, Arrival Product
- Rockaway Plan at Bivens Proper - Bivens Proper, Arrival Product
- Aspen II Plan at Bivens Proper - Bivens Proper, Arbor Product
- Juniper Plan at Bivens Proper - Bivens Proper, Arbor Product
- Coach Plan at Bivens Proper - Bivens Proper, Arrival Product
- Cooper Plan at Bivens Proper - Bivens Proper, Arbor Product
- Norway Plan at Bivens Proper - Bivens Proper, Arbor Product
- Chestnut Plan at Bivens Proper - Bivens Proper, Arbor Product
- Ashton Plan at Bivens Proper - Bivens Proper, Arbor Product
- Palmetto Plan at Bivens Proper - Bivens Proper, Arbor Product
- Bradford Plan at Bivens Proper - Bivens Proper, Arbor Product
- Gladstone Plan at Bivens Proper - Bivens Proper, Arrival Product
- Spruce Plan at Bivens Proper - Bivens Proper, Arbor Product
- Ironwood Plan at Bivens Proper - Bivens Proper, Arbor Product
- Empress Plan at Bivens Proper - Bivens Proper, Arbor Product
- Walnut Plan at Bivens Proper - Bivens Proper, Arbor Product
- 3604 Briarwick Dr
- 821 Oyster Bay Dr
- 817 Oyster Bay Dr
- 419 W Lincoln Rd
- 555 Salem Dr
- 5038 S Webster St
- 2205 S Washington St
- 1220 E Alto Rd
- 908 S Armstrong St
- 1503 S Plate St
- 921 S Buckeye St Unit 4
- 3017 Matthew Dr
- 2101 Mark Ln
- 918 S Bell St
- 1534 Dodge St
- 1809 W Carter St
- 409 E Vaile Ave
- 1762 Hogan Dr
- 1409 W Superior St
- 306 S Main St







