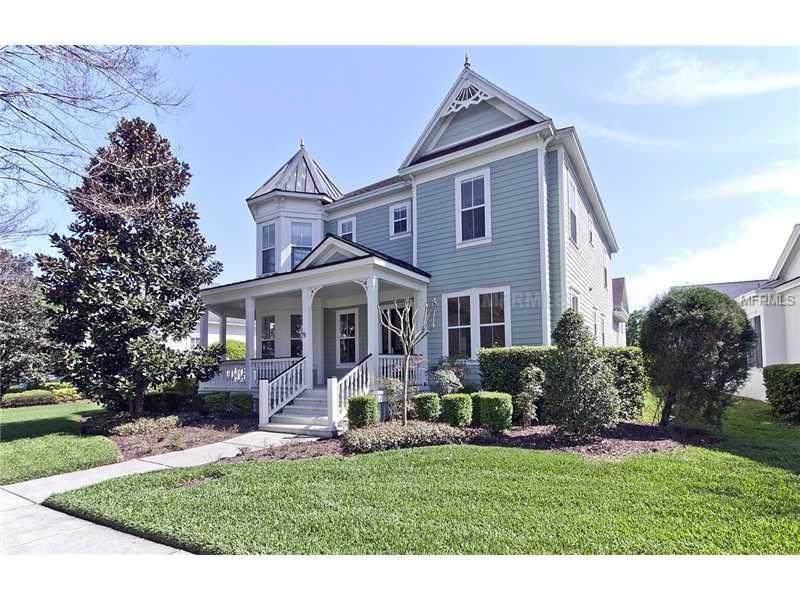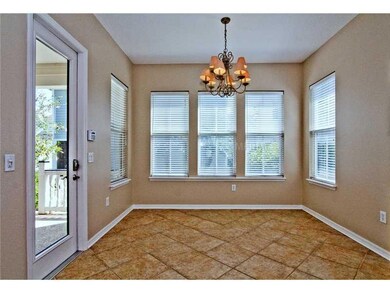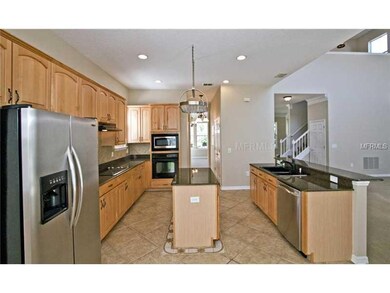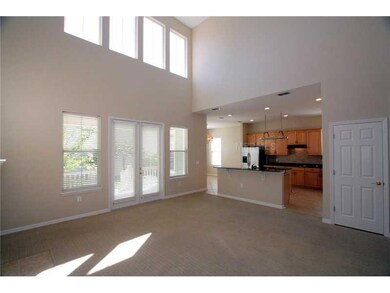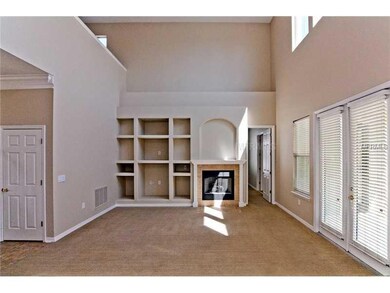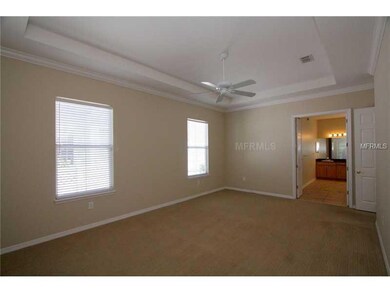
928 Spring Park Loop Kissimmee, FL 34747
Highlights
- Golf Course Community
- Deck
- Wood Flooring
- Fitness Center
- Family Room with Fireplace
- Victorian Architecture
About This Home
As of August 2014MASTER BEDROOM DOWNSTAIRS & LARGE ROCKING CHAIR FRONT PORCH! THIS BEAUTIFUL MORRISON HOMES CAROLINE FLOOR PLAN IS JUST WHAT ANY LARGE FAMILY IS LOOKING FOR! BRAND NEW PAINT INSIDE! THIS 5 BEDROOMS 4.5 BATH VICTORIAN FEATURES A WARM, INVITING FOYER WITH A LIVING AREA ON ONE SIDE & FORMAL DINING ROOM ON OTHER. YOU ENTER INTO THE FAMILY ROOM WITH TALL CATHEDRAL CEILINGS WITH LOTS OF LIGHTING! THE FAMILY ROOM OFFERS BUILT IN SHELVES FOR STORING YOUR ELECTRONICS & A LOVELY WOOD BURNING FIREPLACE. THE SPACIOUS KITCHEN OPENS UP TO THE FAMILY AREA...GREAT FOR FAMILY GATHERINGS. THE KITCHEN FEATURES A BREAKFAST NOOK, ISLAND( WITH POT HANGER THAT STAYS WITH HOME) & STAINLESS/BLACK APPLIANCES. THE LAUNDRY ROOM IS LOCATED BETWEEN THE KITCHEN AND FORMAL DINING ROOM. THE SPACIOUS MASTER BEDROOM HAS A DOOR THAT ENTERS ONTO THE LARGE WRAP AROUND PORCH. MASTER BATHROOM OFFERS HIS/HERS SINK, STAND UP SHOWER, GARDEN TUB, LARGE WALK IN CLOSET & ENTRYWAY OUT ONTO THE LANAI/REAR PORCH. UPSTAIRS OFFERS 3 BEDROOMS, 2 WITH JACK/JILL BATHROOM. THE UPSTAIRS OVERLOOKS THE FAMILY AREA. ENTER THE OUTSIDE AREA & YOU WILL ENJOY THE SPACIOUS LANAI & YARD ROOM ENOUGH FOR A POOL! THE 3 CAR GARAGE INCLUDES A 1 BEDROOM GARAGE APARTMENT WITH ALL APPLIANCES, WASHER/DRYER, WALK-CLOSET & WOOD FLOORS. COULD BE USED AS AN EXTRA BEDROOM, GUEST HOUSE & EXTRA RENTAL INCOME. THIS LOVELY SPRING PARK HOUSE IS LOCATED JUST ACROSS FROM A SMALL PARK & SITTING AREA THAT LEADS TO THE OTHER NATURE TRAILS THAT CELEBRATION HAS TO OFFER.
Last Agent to Sell the Property
BETTER HOMES & GARDENS LIFESTYLES REALTY License #696765 Listed on: 03/27/2014

Home Details
Home Type
- Single Family
Est. Annual Taxes
- $10,215
Year Built
- Built in 2001
Lot Details
- 8,494 Sq Ft Lot
- Zero Lot Line
- Property is zoned OPUD
HOA Fees
- $76 Monthly HOA Fees
Parking
- 3 Car Garage
- Parking Pad
- Garage Door Opener
- On-Street Parking
Home Design
- Victorian Architecture
- Bi-Level Home
- Slab Foundation
- Shingle Roof
- Siding
Interior Spaces
- 3,818 Sq Ft Home
- High Ceiling
- Ceiling Fan
- Wood Burning Fireplace
- Blinds
- Entrance Foyer
- Family Room with Fireplace
- Family Room Off Kitchen
- Separate Formal Living Room
- Formal Dining Room
- Inside Utility
- Fire and Smoke Detector
Kitchen
- Eat-In Kitchen
- Range
- Microwave
- Dishwasher
Flooring
- Wood
- Carpet
- Ceramic Tile
Bedrooms and Bathrooms
- 5 Bedrooms
- Walk-In Closet
- In-Law or Guest Suite
Laundry
- Dryer
- Washer
Eco-Friendly Details
- Reclaimed Water Irrigation System
Outdoor Features
- Deck
- Covered patio or porch
Schools
- Celebration Elementary And Middle School
- Celebration High School
Utilities
- Central Heating and Cooling System
- Underground Utilities
- Electric Water Heater
- High Speed Internet
- Cable TV Available
Listing and Financial Details
- Legal Lot and Block 2210 / 0001
- Assessor Parcel Number 07-25-28-2817-0001-2210
- $1,990 per year additional tax assessments
Community Details
Overview
- Celebration South Vlg Un3 Subdivision
- Association Owns Recreation Facilities
- The community has rules related to deed restrictions
- Planned Unit Development
Recreation
- Golf Course Community
- Tennis Courts
- Community Playground
- Fitness Center
- Community Pool
- Park
Security
- Security Service
Ownership History
Purchase Details
Purchase Details
Home Financials for this Owner
Home Financials are based on the most recent Mortgage that was taken out on this home.Purchase Details
Home Financials for this Owner
Home Financials are based on the most recent Mortgage that was taken out on this home.Similar Homes in Kissimmee, FL
Home Values in the Area
Average Home Value in this Area
Purchase History
| Date | Type | Sale Price | Title Company |
|---|---|---|---|
| Warranty Deed | $1,450,000 | None Listed On Document | |
| Warranty Deed | $700,000 | Attorney | |
| Warranty Deed | $459,800 | -- |
Mortgage History
| Date | Status | Loan Amount | Loan Type |
|---|---|---|---|
| Previous Owner | $1,972,200 | Commercial | |
| Previous Owner | $450,000 | New Conventional | |
| Previous Owner | $295,000 | New Conventional | |
| Previous Owner | $308,650 | Stand Alone First | |
| Previous Owner | $322,700 | New Conventional | |
| Previous Owner | $320,000 | Purchase Money Mortgage |
Property History
| Date | Event | Price | Change | Sq Ft Price |
|---|---|---|---|---|
| 02/17/2024 02/17/24 | Pending | -- | -- | -- |
| 01/29/2024 01/29/24 | Price Changed | $1,499,999 | -6.2% | $393 / Sq Ft |
| 01/20/2024 01/20/24 | For Sale | $1,599,000 | 0.0% | $419 / Sq Ft |
| 01/04/2024 01/04/24 | Pending | -- | -- | -- |
| 12/29/2023 12/29/23 | For Sale | $1,599,000 | +128.4% | $419 / Sq Ft |
| 08/17/2018 08/17/18 | Off Market | $700,000 | -- | -- |
| 08/05/2014 08/05/14 | Sold | $700,000 | -3.4% | $183 / Sq Ft |
| 05/31/2014 05/31/14 | Pending | -- | -- | -- |
| 05/23/2014 05/23/14 | Price Changed | $725,000 | -2.0% | $190 / Sq Ft |
| 03/27/2014 03/27/14 | For Sale | $740,000 | -- | $194 / Sq Ft |
Tax History Compared to Growth
Tax History
| Year | Tax Paid | Tax Assessment Tax Assessment Total Assessment is a certain percentage of the fair market value that is determined by local assessors to be the total taxable value of land and additions on the property. | Land | Improvement |
|---|---|---|---|---|
| 2024 | $9,935 | $689,668 | -- | -- |
| 2023 | $9,935 | $669,581 | $0 | $0 |
| 2022 | $9,553 | $650,079 | $0 | $0 |
| 2021 | $9,431 | $631,145 | $0 | $0 |
| 2020 | $9,389 | $622,431 | $0 | $0 |
| 2019 | $9,324 | $608,437 | $0 | $0 |
| 2018 | $9,772 | $597,093 | $0 | $0 |
| 2017 | $9,777 | $583,833 | $0 | $0 |
| 2016 | $10,465 | $571,825 | $0 | $0 |
| 2015 | $11,276 | $570,800 | $87,000 | $483,800 |
| 2014 | $10,941 | $548,700 | $87,000 | $461,700 |
Agents Affiliated with this Home
-
Kayla Ippoliti

Seller's Agent in 2023
Kayla Ippoliti
LA ROSA REALTY LLC
(407) 670-5800
2 in this area
5 Total Sales
-
Dana Hall-Bradley

Seller's Agent in 2014
Dana Hall-Bradley
BETTER HOMES & GARDENS LIFESTYLES REALTY
(407) 433-9699
58 in this area
93 Total Sales
Map
Source: Stellar MLS
MLS Number: S4725173
APN: 07-25-28-2817-0001-2210
- 1101 Rush Ct
- 754 Centervale Dr
- 742 Centervale Dr Unit 742
- 757 Siena Palm Dr Unit 6757
- 736 Centervale Dr
- 1017 Siena Park Blvd E
- 754 Siena Palm Dr Unit 204
- 770 Siena Palm Dr Unit 201
- 770 Siena Palm Dr Unit 305
- 921 Begonia Rd Unit 302
- 1001 Via Capri Ln Unit 204
- 1020 Siena Park Blvd W Unit 304
- 1020 Siena Park Blvd W Unit 103
- 730 Siena Palm Dr Unit 201
- 730 Siena Palm Dr Unit 101
- 1021 Siena Park Blvd E Unit 204
- 1021 Siena Park Blvd E Unit 301
- 727 Siena Palm Dr
- 709 Centervale Dr
- 711 Centervale Dr Unit 711
