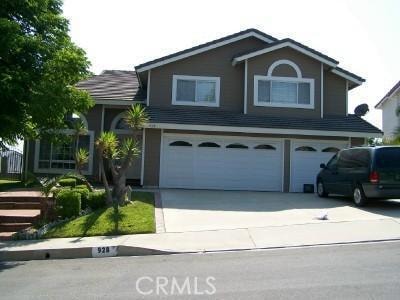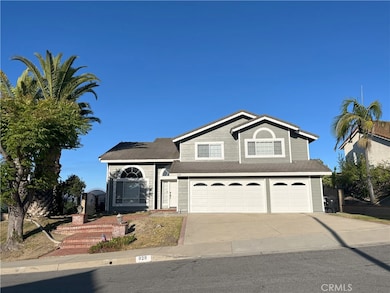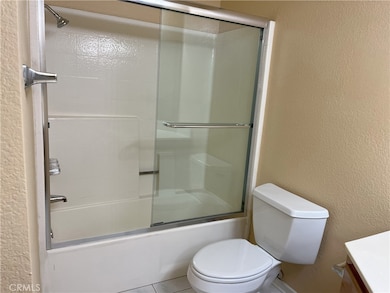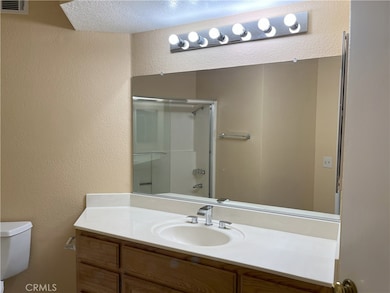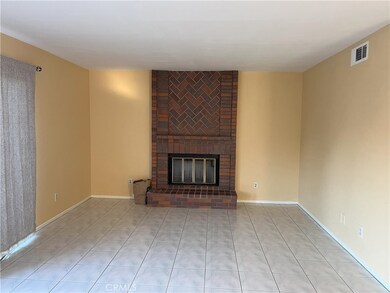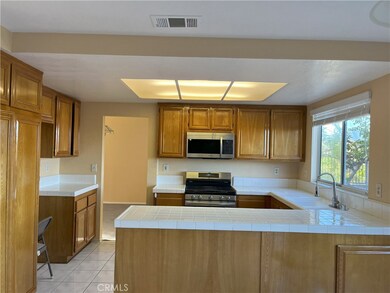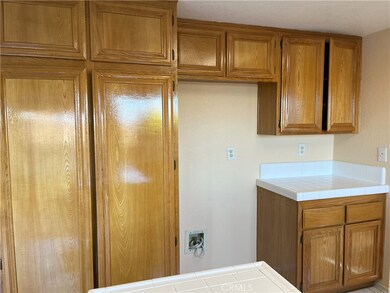928 Sunnyhill Place Diamond Bar, CA 91765
Highlights
- Canyon View
- Cathedral Ceiling
- Bonus Room
- Pantera Elementary School Rated A-
- Main Floor Bedroom
- No HOA
About This Home
Immaculate condition, Move In ready now, new paint in & out, all new appliances, new carpet, all new faucets, 4 bed rooms plus Bonus room (5th BR),
3 full bath, downstair bedroom and full bath, indoor laundry, Fireplace in Large Family room, wet bar, central air/heat, Nook area, built in 1988, tile roof, quiet location, nice view, 3 car garages w/2 remote controls, Garage access to inside, many fruit trees, new patio cover to be installed, long term occupancy welcome, Central Air/Heat, New Blinds thru-out, Vaulted ceiling, Living room, Dining room, Family room, Submit!
Listing Agent
Ace Union Investment Brokerage Phone: 909-243-9228 License #00949300 Listed on: 06/30/2025
Home Details
Home Type
- Single Family
Est. Annual Taxes
- $10,008
Year Built
- Built in 1988
Lot Details
- 10,419 Sq Ft Lot
- Wrought Iron Fence
- Fence is in good condition
- Landscaped
- Front and Back Yard Sprinklers
- Back and Front Yard
- Property is zoned LCRPD200002U*
Parking
- 3 Car Attached Garage
Property Views
- Canyon
- Mountain
- Hills
- Valley
Home Design
- Slab Foundation
- Tile Roof
Interior Spaces
- 2,522 Sq Ft Home
- 2-Story Property
- Wet Bar
- Bar
- Cathedral Ceiling
- Gas Fireplace
- Blinds
- Sliding Doors
- Entryway
- Family Room with Fireplace
- Family Room Off Kitchen
- Living Room
- Dining Room
- Bonus Room
Kitchen
- Breakfast Area or Nook
- Open to Family Room
- Gas Oven
- Gas Range
- Free-Standing Range
- <<microwave>>
- Dishwasher
- Tile Countertops
- Disposal
Flooring
- Carpet
- Tile
Bedrooms and Bathrooms
- 4 Bedrooms | 1 Main Level Bedroom
- Walk-In Closet
- 3 Full Bathrooms
- Dual Vanity Sinks in Primary Bathroom
- <<tubWithShowerToken>>
- Walk-in Shower
Laundry
- Laundry Room
- Washer and Gas Dryer Hookup
Accessible Home Design
- Doors swing in
- More Than Two Accessible Exits
- Accessible Parking
Outdoor Features
- Patio
Schools
- Pantera Elementary School
- Lorbeer Middle School
- Diamond Ranch High School
Utilities
- Central Heating and Cooling System
- 220 Volts in Garage
- Natural Gas Connected
- Gas Water Heater
- Phone Available
Listing and Financial Details
- Security Deposit $4,500
- Rent includes gardener
- 12-Month Minimum Lease Term
- Available 7/1/25
- Tax Lot 53
- Tax Tract Number 42578
- Assessor Parcel Number 8701043020
Community Details
Overview
- No Home Owners Association
Pet Policy
- Call for details about the types of pets allowed
- Pet Deposit $1,500
Map
Source: California Regional Multiple Listing Service (CRMLS)
MLS Number: TR25146067
APN: 8701-043-020
- 24295 Breckenridge Ct
- 1025 Marc Ct
- 1135 Summitridge Dr
- 824 Leyland Dr
- 24449 Nan Ct
- 1202 Longview Dr
- 23735 Canyon Vista Ct
- 1333 Sims Place
- 635 Boxcove Place
- 23509 Twin Spring Ln
- 24089 Gold Rush Dr
- 1116 Cleghorn Dr Unit B
- 23640 Monument Canyon Dr Unit C
- 24300 Knoll Ct
- 23811 Country View Dr
- 651 Radbury Place
- 24324 Knoll Ct
- 1594 Deer Crossing Dr
- 621 Foxhaven Place
- 580 Charmingdale Rd
