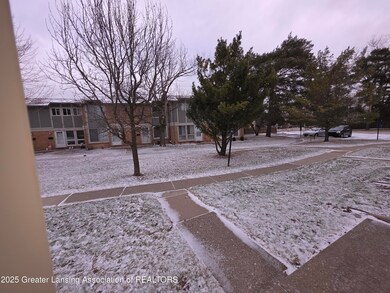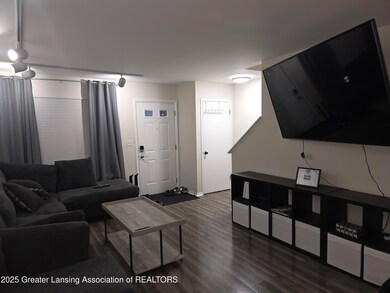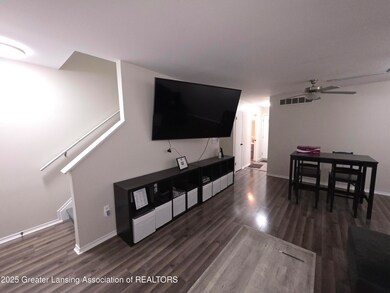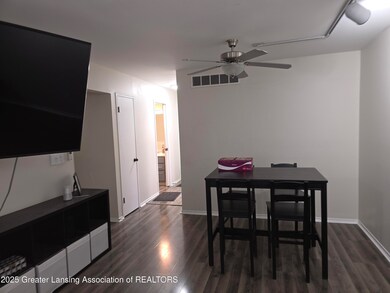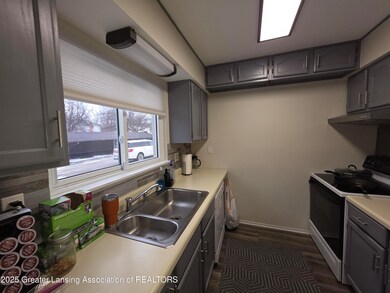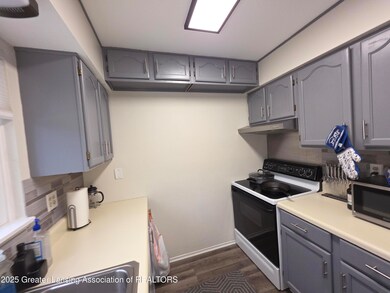
928 Trafalger Ln Unit 39 East Lansing, MI 48823
Highlights
- Filtered Pool
- Pond View
- Clubhouse
- Green Elementary School Rated A-
- Open Floorplan
- Traditional Architecture
About This Home
As of April 2025Welcome to 928 Trafalger Ln! This adorable condo is move in ready! It is updated, neutral, clean and open. Close to highways, shopping, MSU and more. Walking distance to so much more. Kitchen is complete with all appliances. There is a half bath on the main floor and a full bath on the second floor. There are 2 bedrooms, one is large with a walk-in closet and the other has a double closet. Mounted TVs all stay with acceptable offer. Partially finished basement with a rec room and an office area. The laundry room is complete with a washer and dryer. Home is currently being used as an Airbnb. There renters will be out by March 31st, and it will be vacant and ready for its new owner. There is nothing to do but move in. There is a covered carport for parking. Association has a pool and a club house! Association fee is $265 and covers: snow, lawn, pool, exterior maintenance, fire and liability insurance and sewer. Room sizes are estimates, sold as is where is.
Property Details
Home Type
- Condominium
Year Built
- Built in 1967 | Remodeled
Lot Details
- Property fronts a private road
HOA Fees
- $300 Monthly HOA Fees
Property Views
- Pond
- Pool
- Neighborhood
Home Design
- Traditional Architecture
- Brick Exterior Construction
- Block Foundation
- Shingle Roof
- Concrete Perimeter Foundation
Interior Spaces
- 2-Story Property
- Open Floorplan
- Living Room
- Formal Dining Room
Kitchen
- Electric Oven
- Self-Cleaning Oven
- Electric Range
- Range Hood
- Microwave
- Dishwasher
- Stainless Steel Appliances
- Laminate Countertops
Flooring
- Carpet
- Laminate
Bedrooms and Bathrooms
- 2 Bedrooms
- Dual Closets
Laundry
- Laundry Room
- Dryer
- Washer
Finished Basement
- Basement Fills Entire Space Under The House
- Laundry in Basement
Parking
- Detached Garage
- 1 Carport Space
- Driveway
- Deeded Parking
Pool
- Filtered Pool
- In Ground Pool
- Fence Around Pool
Outdoor Features
- Patio
- Exterior Lighting
- Rain Gutters
- Porch
Utilities
- Forced Air Heating and Cooling System
- Heating System Uses Natural Gas
- 100 Amp Service
- Gas Water Heater
Community Details
Overview
- Association fees include snow removal, sewer, liability insurance, lawn care, fire insurance, exterior maintenance
- Pinecrest Townhouses Condo Association
- Pine Crest Subdivision
- Community Parking
Amenities
- Clubhouse
Recreation
- Community Pool
- Snow Removal
Map
Similar Homes in East Lansing, MI
Home Values in the Area
Average Home Value in this Area
Property History
| Date | Event | Price | Change | Sq Ft Price |
|---|---|---|---|---|
| 04/02/2025 04/02/25 | Sold | $149,000 | -0.6% | $116 / Sq Ft |
| 03/17/2025 03/17/25 | Pending | -- | -- | -- |
| 03/10/2025 03/10/25 | For Sale | $149,900 | -- | $116 / Sq Ft |
Source: Greater Lansing Association of Realtors®
MLS Number: 286601
- 822 Crown Blvd
- 2158 Coolidge Rd
- 1854 Cricket Ln
- 115 Swart St Unit 6
- 1642 Coolidge Rd
- 502 Gainsborough Dr
- 1431 Fairoaks Ct
- 1421 Gilcrest Ave
- 1418 Roxburgh Ave Unit 11
- 3260 Wharton St Unit 8
- 1309 Woodingham Dr
- 134 Loree Dr
- 3336 Hamlet Cir
- 3334 Hamlet Cir
- 1210 Whittier Dr
- 1425 Lakeside Dr Unit 71
- 561 Anhinga Dr Unit 1
- 609 Avocet Dr Unit 210
- 1354 Chartwell Carriage Way N Unit 15
- 1342 Chartwell Dual Carriage Way

