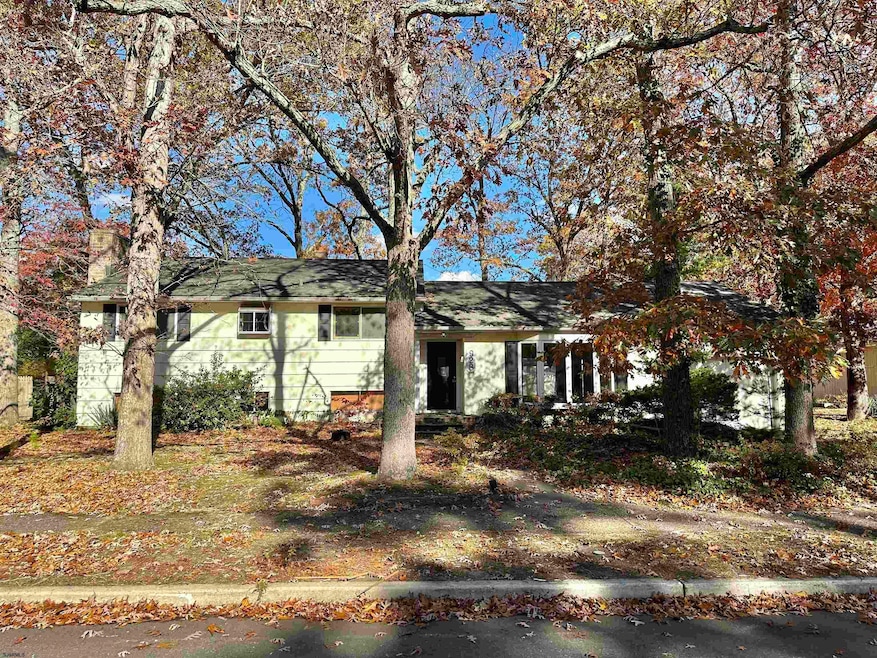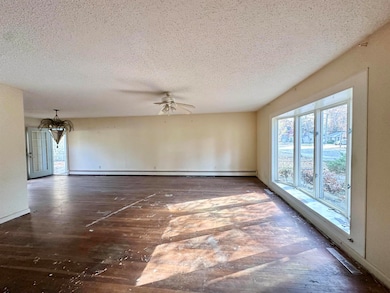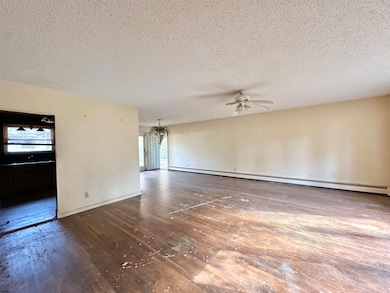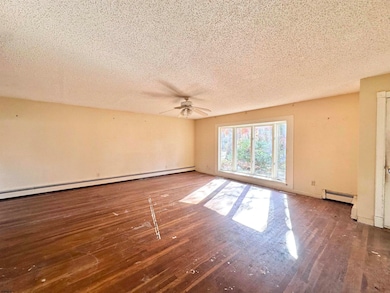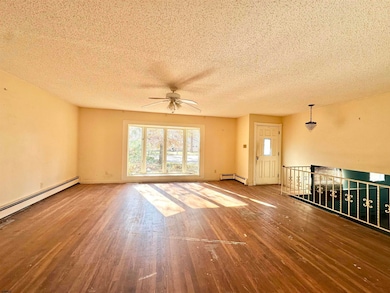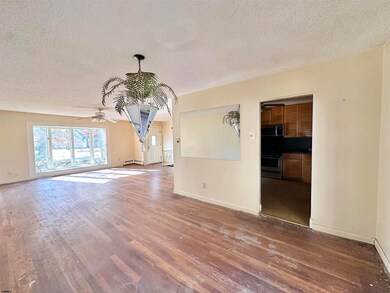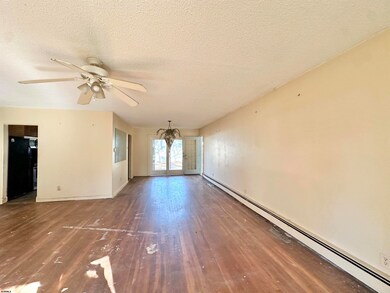928 Traymore Pkwy Absecon, NJ 08201
Estimated payment $2,402/month
Highlights
- Recreation Room
- Sun or Florida Room
- Den
- Wood Flooring
- Great Room
- 4-minute walk to Dr Johnathan Pitney Park
About This Home
Welcome to this spacious split-level home, perfectly situated on a beautiful tree-lined street! This generously sized property features four comfortable sized bedrooms and two full bathrooms, providing ample space for families of all sizes. The expansive 100 x 100 lot offers plenty of outdoor area for gardening, play, or entertaining, while the two inviting family rooms create ideal settings for relaxation and gatherings. With hardwood floors throughout, the home exudes warmth and character, complemented by a bright Florida room that invites natural light and warmth. An attached garage adds convenience and additional storage options. This property is being sold strictly “AS IS,” with no repairs to be made by the seller, so buyers are encouraged to conduct their own due diligence and inspections. With so much potential, this home is a fantastic opportunity for those looking to customize and create their dream space. Don’t miss out on the chance to make this house your home!
Home Details
Home Type
- Single Family
Est. Annual Taxes
- $6,717
Year Built
- Built in 1962
Lot Details
- Lot Dimensions are 100x100
Parking
- 1 Car Attached Garage
Home Design
- Split Level Home
Interior Spaces
- 2,598 Sq Ft Home
- Great Room
- Dining Room
- Den
- Recreation Room
- Sun or Florida Room
- Eat-In Kitchen
- Laundry Room
Flooring
- Wood
- Laminate
Bedrooms and Bathrooms
- 4 Bedrooms
- 2 Full Bathrooms
Utilities
- Baseboard Heating
- Hot Water Heating System
- Private Water Source
Listing and Financial Details
- Tax Lot 11
Map
Home Values in the Area
Average Home Value in this Area
Tax History
| Year | Tax Paid | Tax Assessment Tax Assessment Total Assessment is a certain percentage of the fair market value that is determined by local assessors to be the total taxable value of land and additions on the property. | Land | Improvement |
|---|---|---|---|---|
| 2025 | $6,141 | $191,000 | $97,500 | $93,500 |
| 2024 | $6,141 | $191,000 | $97,500 | $93,500 |
| 2023 | $6,064 | $191,000 | $97,500 | $93,500 |
| 2022 | $6,064 | $191,000 | $97,500 | $93,500 |
| 2021 | $6,045 | $191,000 | $97,500 | $93,500 |
| 2020 | $6,057 | $191,000 | $97,500 | $93,500 |
| 2019 | $6,011 | $191,000 | $97,500 | $93,500 |
| 2018 | $6,038 | $191,000 | $97,500 | $93,500 |
| 2017 | $5,992 | $191,000 | $97,500 | $93,500 |
| 2016 | $6,066 | $191,000 | $97,500 | $93,500 |
| 2015 | $5,988 | $191,000 | $97,500 | $93,500 |
| 2014 | $5,906 | $191,000 | $97,500 | $93,500 |
Property History
| Date | Event | Price | List to Sale | Price per Sq Ft |
|---|---|---|---|---|
| 11/11/2025 11/11/25 | For Sale | $350,000 | -- | $135 / Sq Ft |
Purchase History
| Date | Type | Sale Price | Title Company |
|---|---|---|---|
| Quit Claim Deed | -- | -- |
Source: South Jersey Shore Regional MLS
MLS Number: 602249
APN: 01-00103-0000-00011
- 726 Blenheim Ave
- 805 Katie Ct
- 1110 Breakers Ave
- 0 White Horse Pike Unit 438896
- 704 Chelsea Rd
- 714 S 8th Ave
- 14 Cordelia Ln
- 134D Crestview Ave
- 318 E White Horse Pike
- 122 N New Rd
- 00 Ohio Ave
- 340 Hobart Ave
- 104-108 W Absecon Blvd
- 47 E Woodland Ave Unit C47
- 303 E Oakbourne Ave
- 399 E Upland Ave
- 90 E Woodland Ave Unit E90
- 310 Pine St
- 560 S Pitney Rd
- 244 E Wyoming Ave
- 6 Theresa Ct Unit 6
- 7 Stoneybrook Dr
- 130 W Church St
- 712 S 4th Ave
- 22 Oyster Bay Rd
- 1 Oyster Bay Rd Unit 1B
- 22 D Oyster Bay
- 209 Shady Knoll Ln
- 209 Shady Knoll Dr
- 27 Oyster Bay Rd
- 720 S New Rd
- 800 Falcon Dr
- 1214 Peterson Way
- 200 Linda Ln
- 400 Manor Dr
- 225 W Leeds Ave
- 400 1st Ave
- 301 W Delilah Rd
- 112 Atlantic Ave
- 131 Pacific Ave
