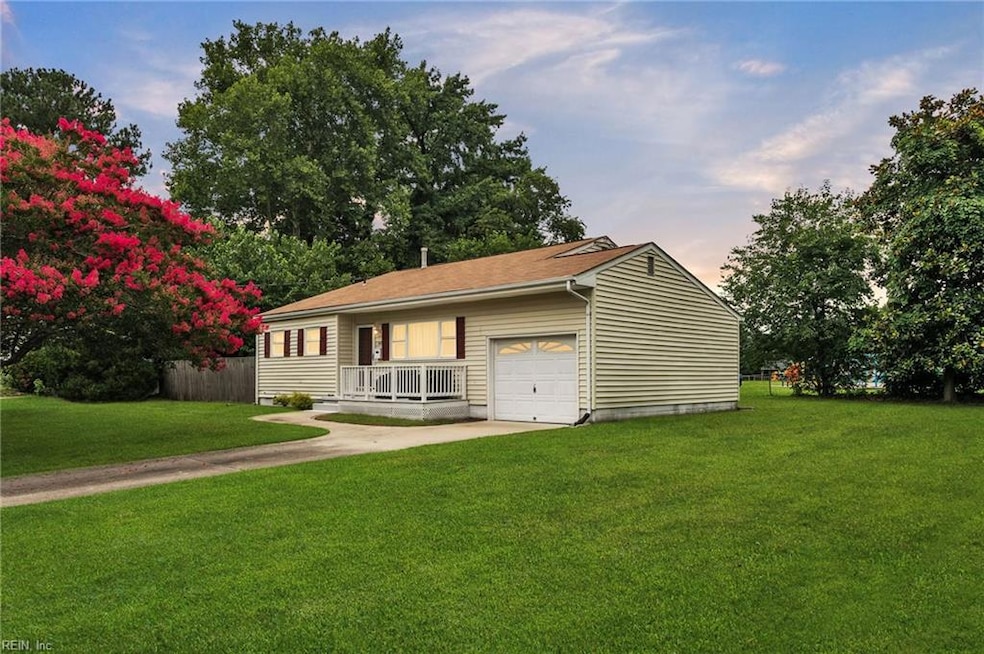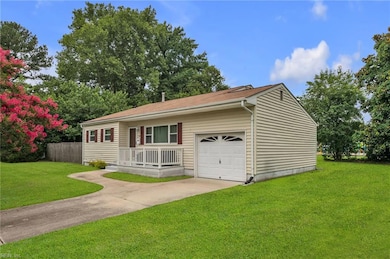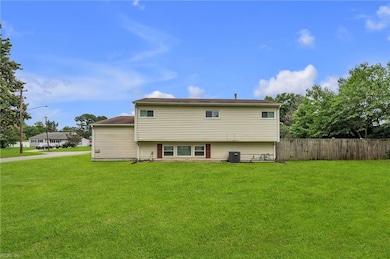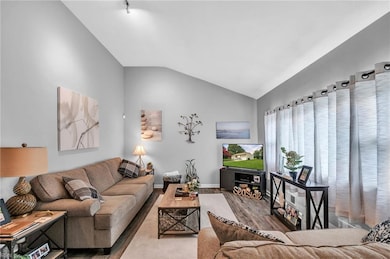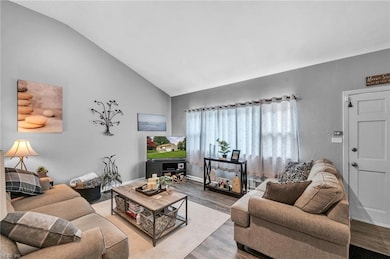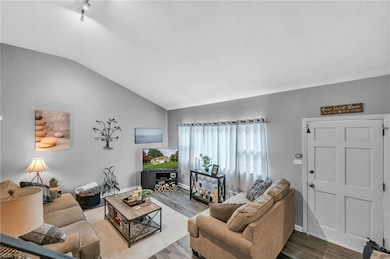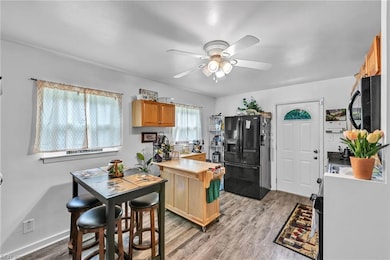
928 Trestman Ave Virginia Beach, VA 23464
Estimated payment $2,027/month
Highlights
- Popular Property
- City Lights View
- Cathedral Ceiling
- Kempsville Middle School Rated A-
- Recreation Room
- Corner Lot
About This Home
Sweet Deal!! Versatile, multi-functional living opportunities are found here... Come and see for yourself! This Charming, Lovingly Cared for, 3-Bedroom Home includes open, common living space with high ceilings, kitchen on main entry level and a full, rec room (or anything you want it to be!) on the lower level. Access to full laundry/utility room and oversized garage, but if this is not enough storage space for you, use the enormous shed in the backyard of your corner lot! Centrally located in Virginia Beach, and is also minutes from Chesapeake and Norfolk as well. Appliances/fencing convey as-is. Call to view your new Home Sweet Home TODAY!
Home Details
Home Type
- Single Family
Est. Annual Taxes
- $2,729
Year Built
- Built in 1957
Lot Details
- Partially Fenced Property
- Wood Fence
- Chain Link Fence
- Corner Lot
- Property is zoned R10
Property Views
- City Lights
- Woods
Home Design
- Split Level Home
- Slab Foundation
- Asphalt Shingled Roof
- Vinyl Siding
Interior Spaces
- 1,576 Sq Ft Home
- 2-Story Property
- Cathedral Ceiling
- Ceiling Fan
- Recreation Room
- Utility Room
- Sump Pump
- Scuttle Attic Hole
- Storm Doors
Kitchen
- Breakfast Area or Nook
- Electric Range
- Microwave
Flooring
- Carpet
- Laminate
- Ceramic Tile
Bedrooms and Bathrooms
- 3 Bedrooms
Laundry
- Dryer
- Washer
Parking
- 1 Car Attached Garage
- Parking Available
- Driveway
- On-Street Parking
Outdoor Features
- Porch
Schools
- Woodstock Elementary School
- Kempsville Middle School
- Tallwood High School
Utilities
- Forced Air Heating and Cooling System
- Heating System Uses Natural Gas
- Gas Water Heater
- Cable TV Available
Community Details
- No Home Owners Association
- Ballylinn Shores Subdivision
Map
Home Values in the Area
Average Home Value in this Area
Tax History
| Year | Tax Paid | Tax Assessment Tax Assessment Total Assessment is a certain percentage of the fair market value that is determined by local assessors to be the total taxable value of land and additions on the property. | Land | Improvement |
|---|---|---|---|---|
| 2024 | $2,729 | $281,300 | $131,300 | $150,000 |
| 2023 | $2,699 | $272,600 | $125,000 | $147,600 |
| 2022 | $2,365 | $238,900 | $110,000 | $128,900 |
| 2021 | $2,025 | $204,500 | $90,000 | $114,500 |
| 2020 | $2,009 | $197,400 | $73,000 | $124,400 |
| 2019 | $1,777 | $175,500 | $70,000 | $105,500 |
| 2018 | $1,759 | $175,500 | $70,000 | $105,500 |
| 2017 | $1,809 | $180,400 | $70,000 | $110,400 |
| 2016 | $1,719 | $173,600 | $70,000 | $103,600 |
| 2015 | $1,775 | $179,300 | $70,800 | $108,500 |
| 2014 | $1,582 | $170,100 | $87,400 | $82,700 |
Property History
| Date | Event | Price | Change | Sq Ft Price |
|---|---|---|---|---|
| 07/17/2025 07/17/25 | For Sale | $325,000 | -- | $206 / Sq Ft |
Purchase History
| Date | Type | Sale Price | Title Company |
|---|---|---|---|
| Bargain Sale Deed | $249,500 | Landmark Title Llc | |
| Warranty Deed | $203,000 | American Home Title Stlmnt | |
| Warranty Deed | $188,500 | -- | |
| Warranty Deed | $192,000 | -- |
Mortgage History
| Date | Status | Loan Amount | Loan Type |
|---|---|---|---|
| Open | $11,227 | New Conventional | |
| Open | $242,015 | New Conventional | |
| Previous Owner | $188,000 | New Conventional | |
| Previous Owner | $189,736 | VA | |
| Previous Owner | $136,400 | New Conventional | |
| Previous Owner | $147,800 | New Conventional |
Similar Homes in Virginia Beach, VA
Source: Real Estate Information Network (REIN)
MLS Number: 10592917
APN: 1456-06-0865
- 924 Trestman Ave
- 3332 Lusk St
- 817 Kings Creek Dr
- 4326 Emporia Ave
- 711 Sparrow Rd
- 1041 Pebblewood Dr
- 897 Whistling Swan Dr
- 3124 Choctaw Dr
- 801 Kings Creek Dr
- 1112 Leland Cir
- 1108 Santeetlah Ave
- 837 Whistling Swan Dr
- 848 Drift Tide Dr
- 824 Whistling Swan Dr
- 708 Harway Ave
- 1012 Towanda Rd
- 1208 Santeetlah Ave
- 1008 Carrington Ave
- 813 Harway Ave
- 3442 S Crestline Dr
- 765 Drift Tide Dr
- 825 Whistling Swan Dr
- 576 Hunts Pointe Dr
- 400 S Military Hwy
- 6464 Chartwell Dr
- 1422 Willow Ave
- 6300 Blakely Square
- 1025 College Park Blvd
- 1517 Willow Ave
- 952 Westerly Trail
- 293 Corporate Blvd
- 390 S Military Hwy
- 223 Valleau Rd
- 1 Sol Thorpe Ln
- 1101 Craftsman Dr
- 1012 Riviera Dr
- 752 Milby Dr
- 5900 Clear Springs Ct
- 1201 Edenham Ct
- 2921 Scotia Dr
