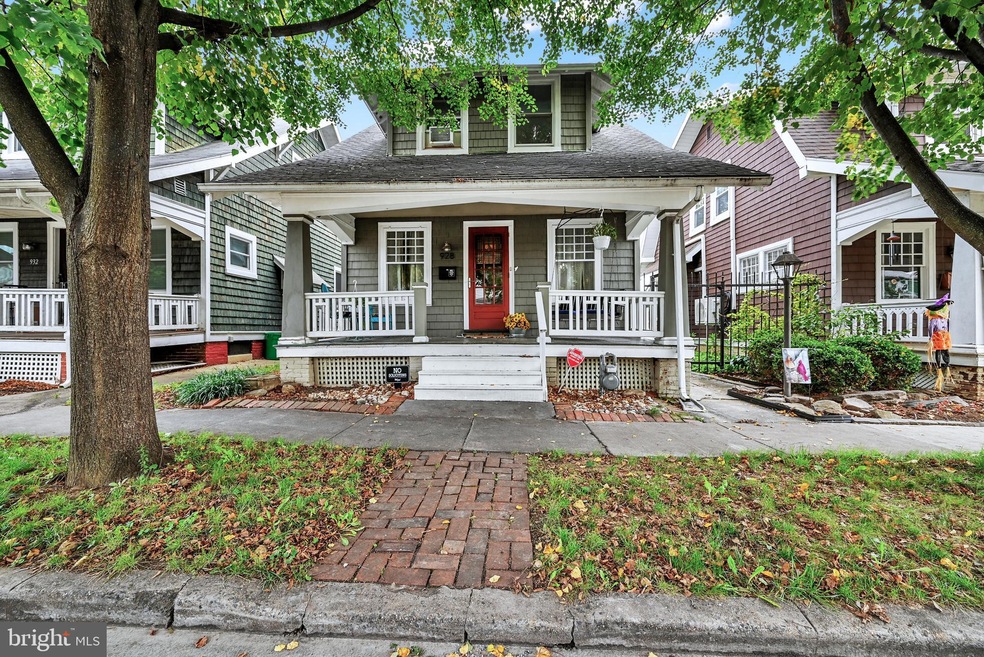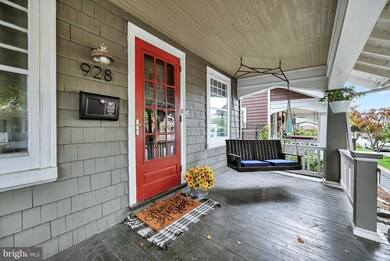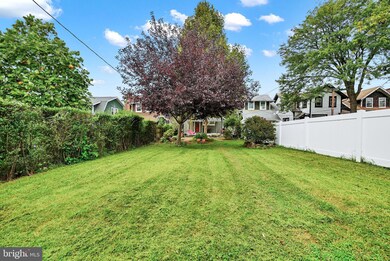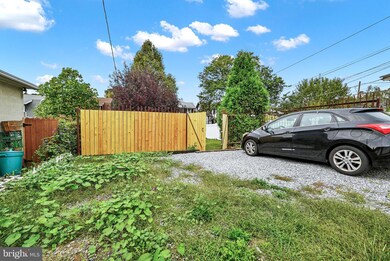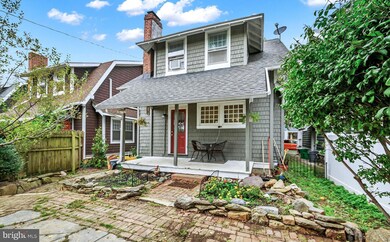
928 Wayne Ave York, PA 17403
East Side NeighborhoodHighlights
- Cape Cod Architecture
- Wood Flooring
- Formal Dining Room
- Traditional Floor Plan
- No HOA
- 4-minute walk to Allen Field
About This Home
As of November 2023Check out this charming detached home with a large fenced in yard and off street parking. The detailed hardwood flooring really stands out and it blends perfectly into the staircase. This home has a separate dining area, but keeps the feel of an open floor plan. The back yard and covered porch provide a private and peaceful setting to unwind. This home is only a few minutes to I-83, downtown dining, and a ton of amenities. Come and see this home in person. You will not want to leave once you do.
Last Agent to Sell the Property
Iron Valley Real Estate of York County License #RS333462 Listed on: 09/28/2023

Home Details
Home Type
- Single Family
Est. Annual Taxes
- $3,623
Year Built
- Built in 1915
Lot Details
- 5,053 Sq Ft Lot
- Property is zoned RS
Home Design
- Cape Cod Architecture
- Frame Construction
- Asphalt Roof
Interior Spaces
- Property has 2 Levels
- Traditional Floor Plan
- Formal Dining Room
- Wood Flooring
- Unfinished Basement
Kitchen
- Gas Oven or Range
- Stainless Steel Appliances
Bedrooms and Bathrooms
- 3 Bedrooms
- 1 Full Bathroom
Parking
- 2 Parking Spaces
- Private Parking
- Free Parking
- Gravel Driveway
Schools
- Hannah Penn Middle School
- William Penn High School
Utilities
- Window Unit Cooling System
- Hot Water Heating System
- Natural Gas Water Heater
Community Details
- No Home Owners Association
- York City Subdivision
Listing and Financial Details
- Tax Lot 0087
- Assessor Parcel Number 12-370-06-0087-00-00000
Ownership History
Purchase Details
Home Financials for this Owner
Home Financials are based on the most recent Mortgage that was taken out on this home.Purchase Details
Home Financials for this Owner
Home Financials are based on the most recent Mortgage that was taken out on this home.Purchase Details
Home Financials for this Owner
Home Financials are based on the most recent Mortgage that was taken out on this home.Purchase Details
Home Financials for this Owner
Home Financials are based on the most recent Mortgage that was taken out on this home.Purchase Details
Similar Homes in York, PA
Home Values in the Area
Average Home Value in this Area
Purchase History
| Date | Type | Sale Price | Title Company |
|---|---|---|---|
| Deed | $152,000 | None Listed On Document | |
| Deed | $90,000 | None Available | |
| Deed | $79,900 | -- | |
| Interfamily Deed Transfer | -- | -- | |
| Deed | $56,000 | -- |
Mortgage History
| Date | Status | Loan Amount | Loan Type |
|---|---|---|---|
| Open | $144,415 | New Conventional | |
| Previous Owner | $83,369 | FHA | |
| Previous Owner | $79,900 | New Conventional | |
| Previous Owner | $16,053 | Credit Line Revolving | |
| Previous Owner | $63,900 | Fannie Mae Freddie Mac | |
| Previous Owner | $62,800 | New Conventional |
Property History
| Date | Event | Price | Change | Sq Ft Price |
|---|---|---|---|---|
| 11/15/2023 11/15/23 | Sold | $152,000 | -1.9% | $136 / Sq Ft |
| 10/02/2023 10/02/23 | Pending | -- | -- | -- |
| 09/28/2023 09/28/23 | For Sale | $155,000 | +72.2% | $138 / Sq Ft |
| 04/27/2018 04/27/18 | Sold | $90,000 | -5.2% | $80 / Sq Ft |
| 03/25/2018 03/25/18 | Pending | -- | -- | -- |
| 02/20/2018 02/20/18 | For Sale | $94,900 | -- | $85 / Sq Ft |
Tax History Compared to Growth
Tax History
| Year | Tax Paid | Tax Assessment Tax Assessment Total Assessment is a certain percentage of the fair market value that is determined by local assessors to be the total taxable value of land and additions on the property. | Land | Improvement |
|---|---|---|---|---|
| 2025 | $3,656 | $57,860 | $11,020 | $46,840 |
| 2024 | $3,592 | $57,860 | $11,020 | $46,840 |
| 2023 | $3,592 | $57,860 | $11,020 | $46,840 |
| 2022 | $3,571 | $57,860 | $11,020 | $46,840 |
| 2021 | $3,473 | $57,860 | $11,020 | $46,840 |
| 2020 | $3,391 | $57,860 | $11,020 | $46,840 |
| 2019 | $3,385 | $57,860 | $11,020 | $46,840 |
| 2018 | $3,385 | $57,860 | $11,020 | $46,840 |
| 2017 | $3,431 | $57,860 | $11,020 | $46,840 |
| 2016 | -- | $57,860 | $11,020 | $46,840 |
| 2015 | $2,873 | $57,860 | $11,020 | $46,840 |
| 2014 | $2,873 | $57,860 | $11,020 | $46,840 |
Agents Affiliated with this Home
-
Simon Overmiller

Seller's Agent in 2023
Simon Overmiller
Iron Valley Real Estate of York County
(717) 873-1127
5 in this area
115 Total Sales
-
Anh Mai

Buyer's Agent in 2023
Anh Mai
Cavalry Realty, LLC
(717) 598-1708
3 in this area
26 Total Sales
-
Kraig Hursh

Seller's Agent in 2018
Kraig Hursh
Berkshire Hathaway HomeServices Homesale Realty
(717) 887-4551
3 in this area
138 Total Sales
-
D
Buyer's Agent in 2018
Dominique Traina
Coldwell Banker Realty
Map
Source: Bright MLS
MLS Number: PAYK2049534
APN: 12-370-06-0087.00-00000
- 939 Wayne Ave
- 58 N Tremont St
- 871 E Market St
- 865 E Market St
- 839 E Philadelphia St
- 1014 E Philadelphia St
- 825 Wayne Ave
- 832 Wallace St
- 729 E Clarke Ave
- 718 Glen Place
- 745 E Market St
- 129 S Albemarle St
- 47 N Franklin St
- 108 N Hartman St
- 725 Wallace St
- 1053 Hay St
- 1151 E King St
- 823 E Poplar St
- 817 E Poplar St
- 665 E Philadelphia St
