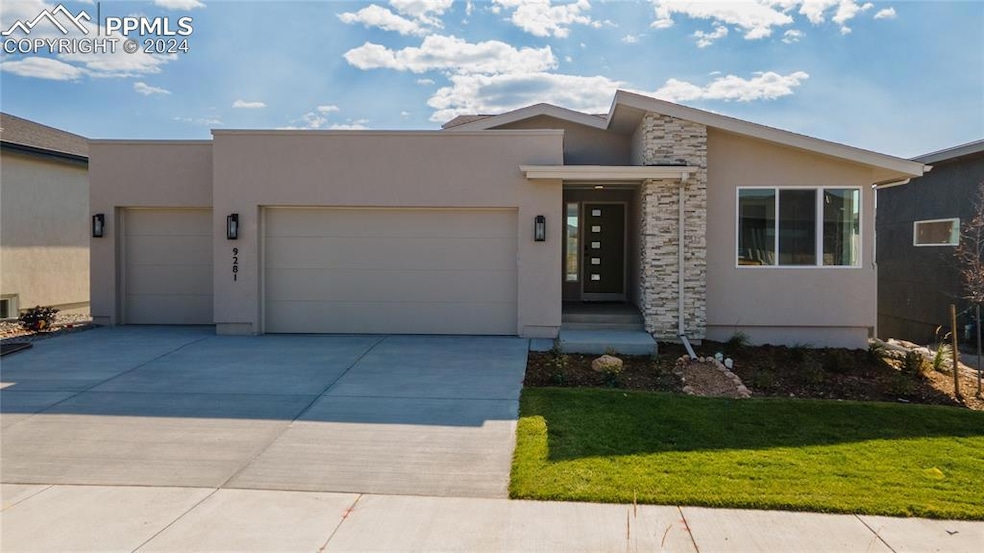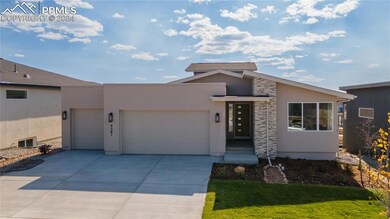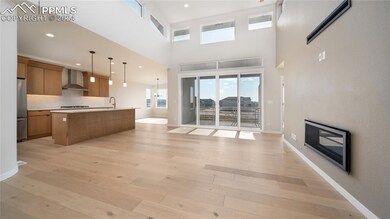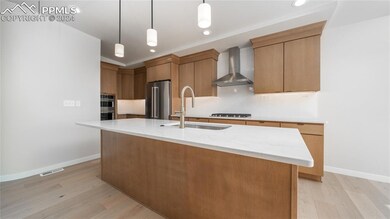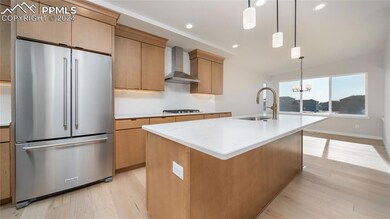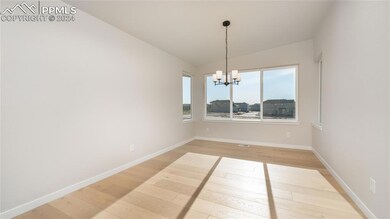
9281 Gallery Place Colorado Springs, CO 80924
Wolf Ranch NeighborhoodHighlights
- New Construction
- Home Energy Rating Service (HERS) Rated Property
- Community Lake
- Chinook Trail Middle School Rated A-
- Mountain View
- Clubhouse
About This Home
As of April 2025Brand new mid-century inspired, LOW MAINTENANCE ranch home in Wolf Ranch! The Westport ranch home is main-level living and move-in ready! The entry flows into the dramatic great room with 16-foot ceilings, gas fireplace, and oversized double sliding glass doors to the covered deck overlooking the trail system. Connected to the great room is the gourmet kitchen, which includes a walk-in pantry, solid stone countertops, a large island, and built-in Kitchen Aid stainless steel appliances. A generous dining nook off the kitchen that overlooks the trail. The primary suite is located on the main level and features an ensuite bathroom with dual raised vanity, walk-in shower, and large walk-in closet. Also, on the main level, you will find a secondary bedroom, full bathroom, flex room, laundry, and an everyday entry leading to the 4-car tandem garage. The finished walkout basement includes two additional bedrooms (both with walk-in closets), full bathroom, spacious recreation room, and plenty of storage. Full yard landscaping and maintenance, plus snow removal means more fun and less work!
Last Agent to Sell the Property
Springs Homes Inc Brokerage Email: jennifer@springshomes.com
Home Details
Home Type
- Single Family
Est. Annual Taxes
- $2,531
Year Built
- Built in 2024 | New Construction
Lot Details
- 7,200 Sq Ft Lot
- No Landscaping
HOA Fees
- $268 Monthly HOA Fees
Parking
- 4 Car Attached Garage
- Tandem Garage
- Garage Door Opener
- Driveway
Home Design
- Ranch Style House
- Shingle Roof
- Stone Siding
- Stucco
Interior Spaces
- 3,724 Sq Ft Home
- Vaulted Ceiling
- Gas Fireplace
- Carpet
- Mountain Views
- Walk-Out Basement
Kitchen
- Self-Cleaning Oven
- Range Hood
- Microwave
- Dishwasher
- Disposal
Bedrooms and Bathrooms
- 4 Bedrooms
- 3 Full Bathrooms
Location
- Property is near a park
- Property near a hospital
- Property is near schools
- Property is near shops
Schools
- Legacy Peak Elementary School
- Chinook Trail Middle School
- Liberty High School
Utilities
- Forced Air Heating and Cooling System
- Heating System Uses Natural Gas
Additional Features
- Remote Devices
- Home Energy Rating Service (HERS) Rated Property
Community Details
Overview
- Association fees include covenant enforcement, lawn, sewer, snow removal, trash removal
- Built by Toll Brothers
- Westport
- Community Lake
Amenities
- Clubhouse
Recreation
- Community Playground
- Community Pool
- Park
- Dog Park
- Hiking Trails
- Trails
Ownership History
Purchase Details
Home Financials for this Owner
Home Financials are based on the most recent Mortgage that was taken out on this home.Purchase Details
Map
Similar Homes in Colorado Springs, CO
Home Values in the Area
Average Home Value in this Area
Purchase History
| Date | Type | Sale Price | Title Company |
|---|---|---|---|
| Special Warranty Deed | $815,000 | Land Title Guarantee Company | |
| Special Warranty Deed | $1,267,500 | Land Title |
Property History
| Date | Event | Price | Change | Sq Ft Price |
|---|---|---|---|---|
| 04/04/2025 04/04/25 | Sold | $815,000 | -4.0% | $219 / Sq Ft |
| 03/17/2025 03/17/25 | Pending | -- | -- | -- |
| 03/17/2025 03/17/25 | Off Market | $849,142 | -- | -- |
| 02/19/2025 02/19/25 | Price Changed | $849,142 | 0.0% | $228 / Sq Ft |
| 02/19/2025 02/19/25 | For Sale | $849,142 | -0.7% | $228 / Sq Ft |
| 02/17/2025 02/17/25 | Price Changed | $854,702 | +31.3% | $230 / Sq Ft |
| 01/30/2025 01/30/25 | Price Changed | $650,798 | -23.9% | $175 / Sq Ft |
| 01/23/2025 01/23/25 | Pending | -- | -- | -- |
| 01/07/2025 01/07/25 | For Sale | $854,702 | 0.0% | $230 / Sq Ft |
| 01/02/2025 01/02/25 | Off Market | $854,702 | -- | -- |
| 09/27/2024 09/27/24 | Price Changed | $854,702 | -1.6% | $230 / Sq Ft |
| 08/03/2024 08/03/24 | Price Changed | $869,000 | -1.1% | $233 / Sq Ft |
| 07/20/2024 07/20/24 | Price Changed | $879,000 | -4.0% | $236 / Sq Ft |
| 05/08/2024 05/08/24 | For Sale | $915,572 | -- | $246 / Sq Ft |
Tax History
| Year | Tax Paid | Tax Assessment Tax Assessment Total Assessment is a certain percentage of the fair market value that is determined by local assessors to be the total taxable value of land and additions on the property. | Land | Improvement |
|---|---|---|---|---|
| 2024 | $2,758 | $28,800 | $6,700 | $22,100 |
| 2023 | $2,758 | $28,800 | $28,800 | -- |
| 2022 | $2,531 | $20,570 | $20,570 | $0 |
| 2021 | $295 | $2,320 | $2,320 | $0 |
Source: Pikes Peak REALTOR® Services
MLS Number: 2427344
APN: 52311-06-003
- 9266 Glitter Way
- 9321 Gallery Place
- 9349 Gallery Place
- 9256 Wolf Valley Dr
- 9363 Gallery Place
- 9107 Glitter Way
- 9333 Warrick St
- 6639 Enclave Vista Loop
- 8532 Noreen Falls Dr
- 6698 Enclave Vista Loop
- 9446 Wolf Valley Dr
- 9456 Wolf Valley Dr
- 9537 Bugaboo Dr
- 6879 Enclave Vista Loop
- 9455 Jollity Point
- 8983 Slinky Heights
- 6536 Rolling Creek Dr
- 6759 Enclave Vista Loop
- 9463 Jollity Point
- 9473 Bugaboo Dr
