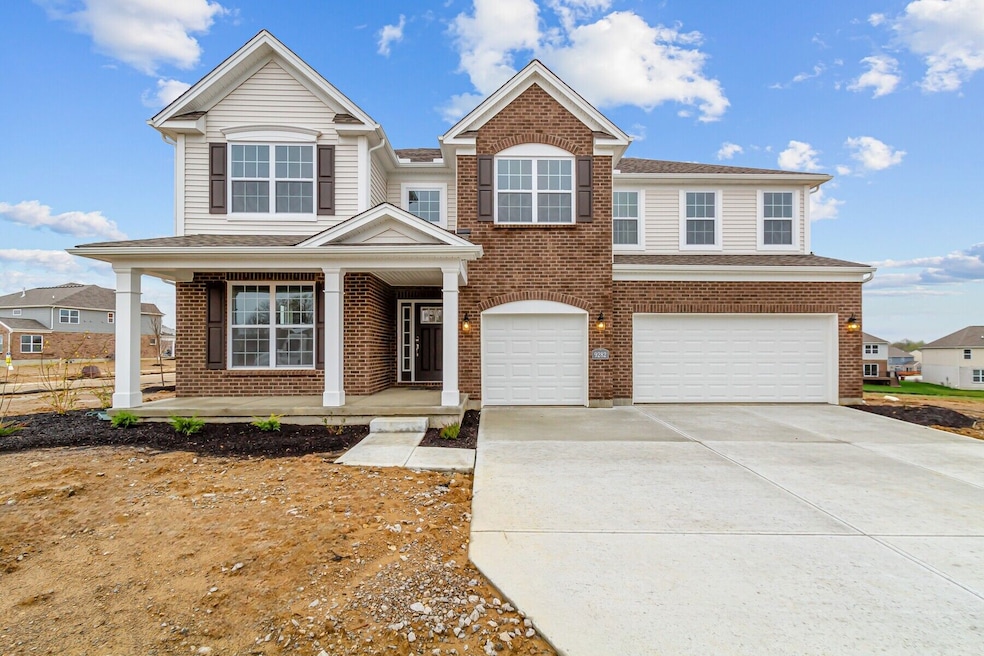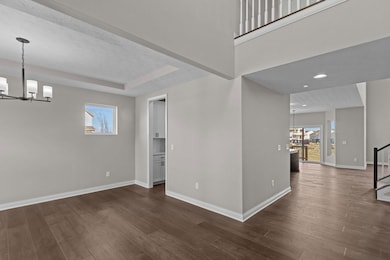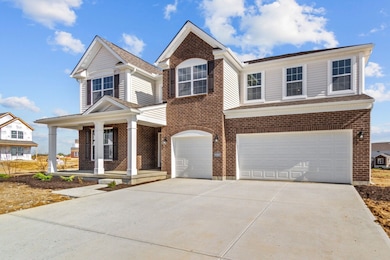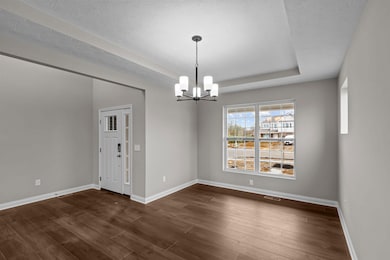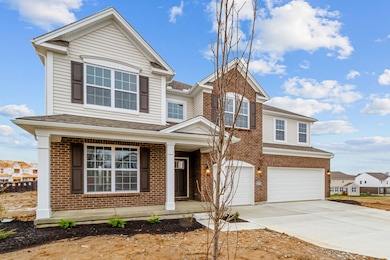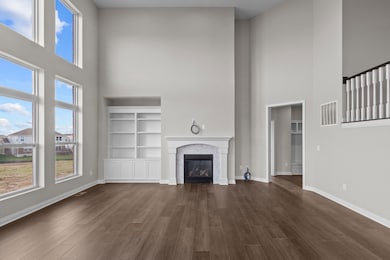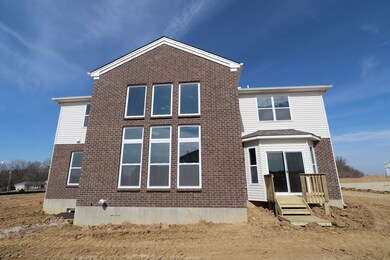
9282 Amethyst Ln West Chester, OH 45241
West Chester Township NeighborhoodEstimated payment $5,035/month
Highlights
- New Construction
- Greenbelt
- Trails
- Lakota West High School Rated A-
About This Home
Schedule your self guided tour HERE.
Welcome to this stunning 5-bedroom, 4-bathroom new construction home located at 9282 Amethyst Lane in West Chester, Ohio. This gorgeous 2-story home boasts a spacious 3,290 square feet of living space, making it an ideal home for a growing family or those who love to entertain.
As you step inside, you're greeted by an open floor plan that seamlessly flows from the living room to the kitchen. The kitchen is a chef's dream with a large island, perfect for meal preparation or casual dining. Imagine hosting gatherings with loved ones and friends in this inviting space flooded with natural light.
This home features an en-suite owner’s bathroom for added privacy and convenience. With five bedrooms, there is plenty of room for everyone to have their own space while still providing a cozy atmosphere for all to enjoy.
Additionally, the property offers a full basement that can be customized to suit your needs, whether it be a home gym, office, or recreation area. Parking will never be an issue with the 3 parking spaces available, ensuring that you and your guests have convenient access to the property.
Located in West Chester, OH, this house is nestled in a vibrant community with access to amenities such as shopping, dining, parks, and more. Its convenient location also offers easy access to major highways for added convenience for commuters.
Don't miss the chance to make this beau... MLS# 1824718
Home Details
Home Type
- Single Family
Parking
- 3 Car Garage
Home Design
- New Construction
- Quick Move-In Home
- Ainsley Ii Plan
Interior Spaces
- 3,290 Sq Ft Home
- 2-Story Property
Bedrooms and Bathrooms
- 5 Bedrooms
Listing and Financial Details
- Home Available for Move-In on 4/15/25
Community Details
Overview
- Nearing Closeout
- Built by M/I Homes
- Honerlaw Estates Subdivision
- Greenbelt
Recreation
- Trails
Sales Office
- 8141 Stone Drive
- West Chester, OH 45241
- 513-268-7633
- Builder Spec Website
Office Hours
- Mon 11am-6pm; Closed Tue-Wed; Thu-Sun 11am-6pm
Map
Similar Homes in the area
Home Values in the Area
Average Home Value in this Area
Property History
| Date | Event | Price | Change | Sq Ft Price |
|---|---|---|---|---|
| 07/22/2025 07/22/25 | Pending | -- | -- | -- |
| 07/17/2025 07/17/25 | Price Changed | $770,000 | -1.3% | $234 / Sq Ft |
| 07/08/2025 07/08/25 | Price Changed | $780,000 | -4.9% | $237 / Sq Ft |
| 04/30/2025 04/30/25 | For Sale | $820,000 | 0.0% | $249 / Sq Ft |
| 04/17/2025 04/17/25 | Off Market | $820,000 | -- | -- |
| 01/08/2025 01/08/25 | Price Changed | $820,000 | -3.9% | $249 / Sq Ft |
| 11/18/2024 11/18/24 | For Sale | $853,340 | -- | $259 / Sq Ft |
- 9245 Amethyst Ln
- 9285 Amethyst Ln
- 8245 Jade Ct
- 9294 Sunstone Dr
- 8141 Stone Dr
- 8141 Stone Dr
- 8141 Stone Dr
- 8141 Stone Dr
- 8141 Stone Dr
- 9252 W Meadow Dr
- 9302 W Meadow Dr
- 7940 Christine Ave
- 8820 Butler Warren Rd
- 8830 Butler Warren Rd
- 7950 Ruth Ct
- 8391 Dimmick Rd
- 9616 Holly Leaf Cir
- 9509 Butler Warren Rd
- 6668 Charleston Park Dr
- 8655 Charleston Creek Dr
- 10135 Crossing Dr
- 8781 Wildbrook Ct
- 9092 Wintergreen Dr
- 8067 Buckland Dr
- 988 Stratford Place
- 6022-6026 Deerfield Blvd
- 4981 Bridge Ln
- 5548 Harbourwatch Way Unit 203
- 8502 Sugar Maple Dr
- 5177 Parkway Dr
- 7402 Twin Fountains Dr
- 5265 Natorp Blvd
- 9295 One Deerfield Place
- 1294 Anthony Ln
- 1100 Snider Rd
- 4144 Sharon Knoll Ct
- 763 Tradewind Dr
- 12131 Sycamore Terrace Dr
- 12134 Midpines Dr
- 8770 Wales Dr
