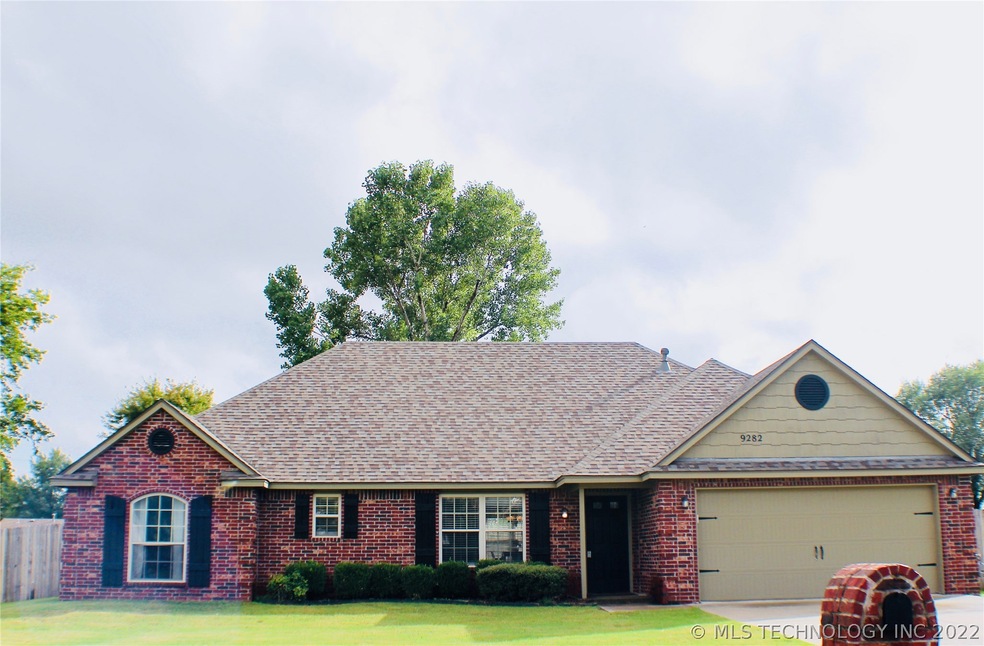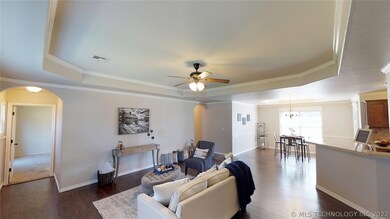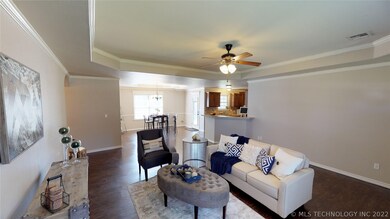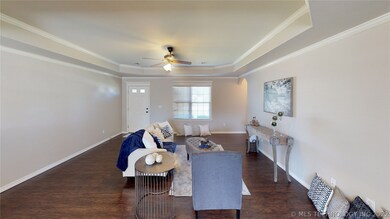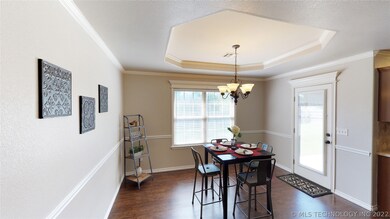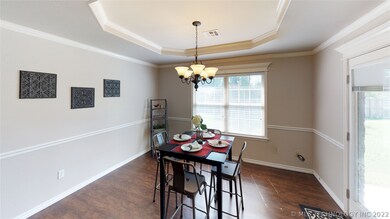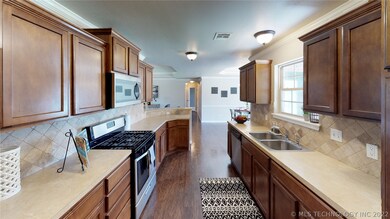
9282 E Maple Ln Claremore, OK 74019
Highlights
- French Provincial Architecture
- High Ceiling
- Covered patio or porch
- Verdigris Elementary School Rated A
- No HOA
- 2 Car Attached Garage
About This Home
As of November 2018Move in ready on nearly 1/2 an acre in Verdigris! This 3/2/2 home features crown molding, newer roof, newer privacy fence, oversized garage, covered porch, split floor plan, easy turnpike access, Trane AC/heat, SS appliances. 100% RD financing available!
Last Agent to Sell the Property
Skyline Realty, LLC License #157203 Listed on: 05/17/2018
Home Details
Home Type
- Single Family
Est. Annual Taxes
- $1,578
Year Built
- Built in 2008
Lot Details
- 0.43 Acre Lot
- North Facing Home
- Property is Fully Fenced
Parking
- 2 Car Attached Garage
Home Design
- French Provincial Architecture
- Brick Exterior Construction
- Slab Foundation
- Wood Frame Construction
- Fiberglass Roof
- Asphalt
Interior Spaces
- 1,584 Sq Ft Home
- 1-Story Property
- High Ceiling
- Vinyl Clad Windows
- Insulated Windows
- Insulated Doors
- Fire and Smoke Detector
- Washer and Gas Dryer Hookup
Kitchen
- Gas Oven
- Stove
- Gas Range
- Microwave
- Dishwasher
- Laminate Countertops
- Disposal
Flooring
- Carpet
- Laminate
- Tile
Bedrooms and Bathrooms
- 3 Bedrooms
- 2 Full Bathrooms
Eco-Friendly Details
- Energy-Efficient Windows
- Energy-Efficient Insulation
- Energy-Efficient Doors
Outdoor Features
- Covered patio or porch
Schools
- Verdigris Elementary School
- Verdigris High School
Utilities
- Zoned Heating and Cooling
- Heating System Uses Gas
- Gas Water Heater
- Phone Available
- Cable TV Available
Community Details
- No Home Owners Association
- Shepherd Valley Addn Subdivision
Ownership History
Purchase Details
Home Financials for this Owner
Home Financials are based on the most recent Mortgage that was taken out on this home.Purchase Details
Home Financials for this Owner
Home Financials are based on the most recent Mortgage that was taken out on this home.Similar Homes in Claremore, OK
Home Values in the Area
Average Home Value in this Area
Purchase History
| Date | Type | Sale Price | Title Company |
|---|---|---|---|
| Warranty Deed | $156,000 | Stewart Title Guaranty Co | |
| Warranty Deed | $145,000 | Apex Title & Closing Service |
Mortgage History
| Date | Status | Loan Amount | Loan Type |
|---|---|---|---|
| Open | $154,777 | FHA | |
| Previous Owner | $126,250 | FHA | |
| Previous Owner | $130,368 | FHA | |
| Previous Owner | $118,400 | Unknown |
Property History
| Date | Event | Price | Change | Sq Ft Price |
|---|---|---|---|---|
| 11/21/2018 11/21/18 | Sold | $156,000 | -2.5% | $98 / Sq Ft |
| 05/16/2018 05/16/18 | Pending | -- | -- | -- |
| 05/16/2018 05/16/18 | For Sale | $160,000 | +10.3% | $101 / Sq Ft |
| 08/24/2015 08/24/15 | Sold | $145,000 | 0.0% | $92 / Sq Ft |
| 08/24/2015 08/24/15 | Pending | -- | -- | -- |
| 08/24/2015 08/24/15 | For Sale | $145,000 | -- | $92 / Sq Ft |
Tax History Compared to Growth
Tax History
| Year | Tax Paid | Tax Assessment Tax Assessment Total Assessment is a certain percentage of the fair market value that is determined by local assessors to be the total taxable value of land and additions on the property. | Land | Improvement |
|---|---|---|---|---|
| 2024 | $1,918 | $20,904 | $2,200 | $18,704 |
| 2023 | $1,918 | $20,295 | $2,047 | $18,248 |
| 2022 | $1,753 | $19,130 | $1,955 | $17,175 |
| 2021 | $1,655 | $19,130 | $2,181 | $16,949 |
| 2020 | $1,608 | $18,480 | $1,650 | $16,830 |
| 2019 | $1,582 | $17,507 | $1,650 | $15,857 |
| 2018 | $1,588 | $16,663 | $1,650 | $15,013 |
| 2017 | $1,578 | $16,518 | $1,650 | $14,868 |
| 2016 | $1,541 | $16,077 | $1,650 | $14,427 |
| 2015 | $1,421 | $15,547 | $1,650 | $13,897 |
| 2014 | $1,476 | $16,151 | $2,200 | $13,951 |
Agents Affiliated with this Home
-
Ricky Powell

Seller's Agent in 2018
Ricky Powell
Skyline Realty, LLC
(918) 277-4931
1 in this area
56 Total Sales
-
Kellie Leak

Buyer's Agent in 2018
Kellie Leak
JPAR Reliance
(918) 495-5644
2 in this area
72 Total Sales
Map
Source: MLS Technology
MLS Number: 1818024
APN: 660000326
- 0 S Maple Ln
- 25145 S Shepherd Dr
- 9375 E 530 Rd
- 24922 S Heartwood Dr
- 9668 E 530 Rd
- 29412 S Eastwood Dr
- 25103 S Roselake Dr
- 9733 E Mirage Dr
- 25133 Shade Tree Place
- 9031 E Tolbert Dr
- 25070 S Red Oak Dr
- 24303 S 4120 Rd
- 25013 S Oak St
- 10452 E First St
- 8035 Tims Ln
- 10722 E First St
- 25505 S 4111 Rd
- 8327 Vintage Trace Dr
- 26615 Duck Pond Ln
- 2 S 4110 Rd
