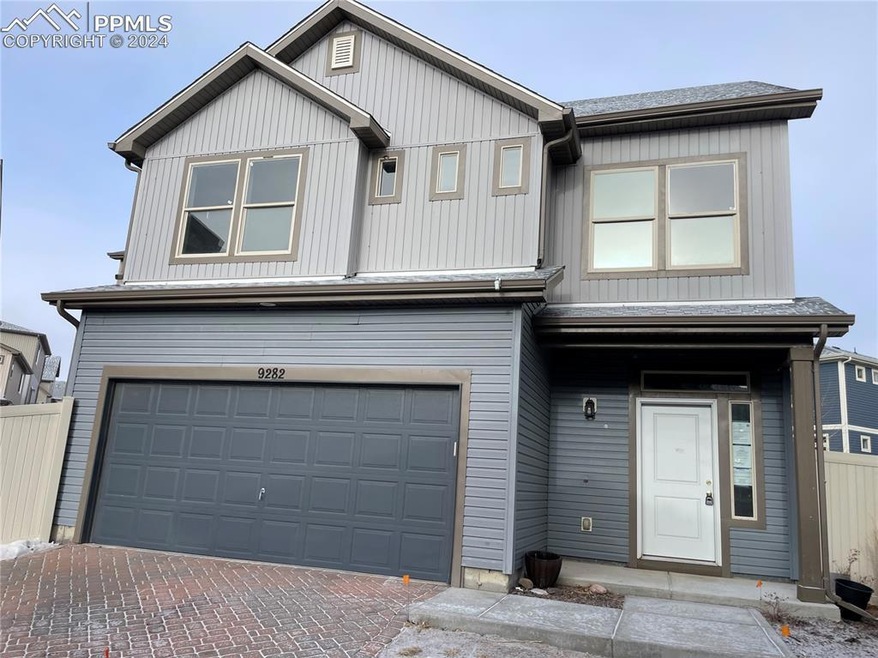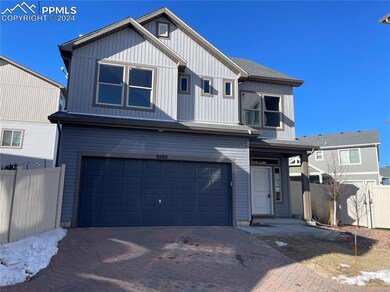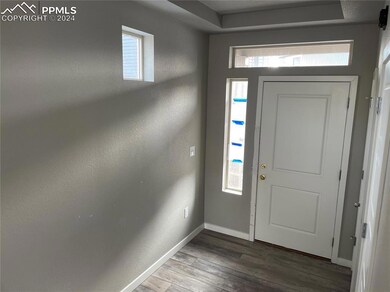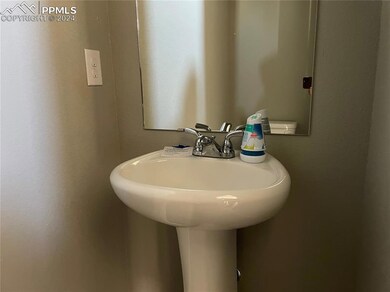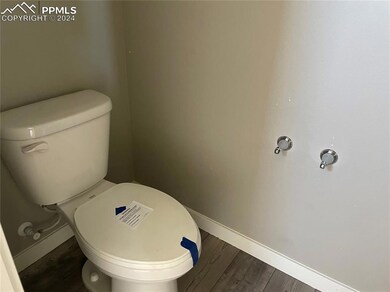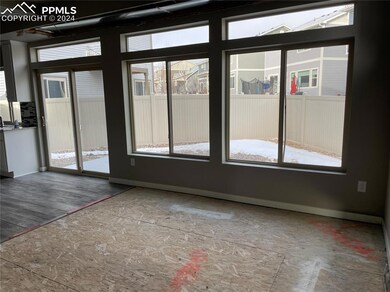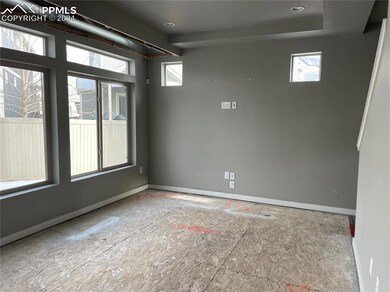
9282 Timberlake Loop Colorado Springs, CO 80927
Banning Lewis Ranch NeighborhoodHighlights
- Fitness Center
- Great Room
- Tennis Courts
- Property is near a park
- Community Pool
- Community Center
About This Home
As of September 2024Great starter home in Banning Lewis Ranch! Clustered in a cul de sac off of the street with pavers for the driveway, this home has a main level and 2 upper floors. Vinyl siding and vinyl windows offer low maintenance. Entering the home, wood laminate flooring stretches down a hall to a great room. There is a half bath off of the entry, convenient to guests. The great room has lots of windows to allow natural lighting. The kitchen has an abundance of cabinets, granite countertops, wood laminate flooring, and a large breakfast bar island. There is a pantry closet and a large stainless steel sink. Access to the 2 car attached garage is conveniently located off of the kitchen and there is also a sliding glass door that opens to a fenced backyard with a concrete patio. A primary suite with walk-in closet and a bath that includes two vanity sinks and a large luxurious shower completes the room. A 2nd bedroom has a smaller walk in closet. Down the hall is a full bath, a laundry room with furnace and water heater, and a third bedroom. On the 3rd level is a large loft/family room with a sliding glass door out to a paver deck area. There is an additional full bath and a fourth bedroom on this level. Although this home needs tlc, the potential is definitely there! Close to the elementary school, a neighborhood park, part of an amazing community rec center that includes a pool, tennis and pickleball courts, a fitness center, trails for hiking and biking, a dog park, and more!
Home Details
Home Type
- Single Family
Est. Annual Taxes
- $1,496
Year Built
- Built in 2018
Lot Details
- 3,097 Sq Ft Lot
- Cul-De-Sac
- Back Yard Fenced
- Landscaped
- Level Lot
Parking
- 2 Car Attached Garage
Home Design
- Shingle Roof
- Aluminum Siding
Interior Spaces
- 1,932 Sq Ft Home
- 3-Story Property
- Great Room
- Laminate Flooring
- Crawl Space
Bedrooms and Bathrooms
- 4 Bedrooms
Laundry
- Laundry on upper level
- Electric Dryer Hookup
Outdoor Features
- Concrete Porch or Patio
Location
- Property is near a park
- Property is near schools
Utilities
- Forced Air Heating and Cooling System
- Heating System Uses Natural Gas
- 220 Volts in Kitchen
Community Details
Recreation
- Tennis Courts
- Fitness Center
- Community Pool
- Park
- Dog Park
- Trails
Additional Features
- Association fees include covenant enforcement, lawn, management, snow removal, trash removal
- Community Center
Ownership History
Purchase Details
Home Financials for this Owner
Home Financials are based on the most recent Mortgage that was taken out on this home.Purchase Details
Home Financials for this Owner
Home Financials are based on the most recent Mortgage that was taken out on this home.Purchase Details
Purchase Details
Purchase Details
Purchase Details
Home Financials for this Owner
Home Financials are based on the most recent Mortgage that was taken out on this home.Similar Homes in Colorado Springs, CO
Home Values in the Area
Average Home Value in this Area
Purchase History
| Date | Type | Sale Price | Title Company |
|---|---|---|---|
| Warranty Deed | $467,500 | Fntc | |
| Special Warranty Deed | $380,200 | Fntc | |
| Special Warranty Deed | -- | None Listed On Document | |
| Deed | -- | -- | |
| Corporate Deed | $13,918 | -- | |
| Warranty Deed | $329,495 | Assured Title |
Mortgage History
| Date | Status | Loan Amount | Loan Type |
|---|---|---|---|
| Open | $18,361 | FHA | |
| Open | $459,031 | FHA | |
| Previous Owner | $356,249 | Construction | |
| Previous Owner | $310,083 | FHA | |
| Previous Owner | $15,504 | Stand Alone Second |
Property History
| Date | Event | Price | Change | Sq Ft Price |
|---|---|---|---|---|
| 09/12/2024 09/12/24 | Sold | $467,500 | 0.0% | $242 / Sq Ft |
| 08/02/2024 08/02/24 | Price Changed | $467,500 | -0.5% | $242 / Sq Ft |
| 07/25/2024 07/25/24 | Price Changed | $469,900 | -2.1% | $243 / Sq Ft |
| 06/21/2024 06/21/24 | Price Changed | $479,900 | -1.0% | $248 / Sq Ft |
| 06/01/2024 06/01/24 | For Sale | $484,900 | +27.5% | $251 / Sq Ft |
| 04/25/2024 04/25/24 | Sold | $380,200 | -9.3% | $197 / Sq Ft |
| 04/18/2024 04/18/24 | Off Market | $419,000 | -- | -- |
| 01/22/2024 01/22/24 | For Sale | $419,000 | -- | $217 / Sq Ft |
Tax History Compared to Growth
Tax History
| Year | Tax Paid | Tax Assessment Tax Assessment Total Assessment is a certain percentage of the fair market value that is determined by local assessors to be the total taxable value of land and additions on the property. | Land | Improvement |
|---|---|---|---|---|
| 2024 | $3,695 | $31,180 | $5,110 | $26,070 |
| 2023 | $3,695 | $31,180 | $5,110 | $26,070 |
| 2022 | $2,992 | $23,680 | $4,450 | $19,230 |
| 2021 | $3,067 | $24,370 | $4,580 | $19,790 |
| 2020 | $2,887 | $22,810 | $3,050 | $19,760 |
| 2019 | $2,872 | $22,810 | $3,050 | $19,760 |
| 2018 | $14 | $190 | $190 | $0 |
Agents Affiliated with this Home
-
Ifiok Udowana

Seller's Agent in 2024
Ifiok Udowana
Hitch Realty
(970) 581-9795
2 in this area
79 Total Sales
-
Barbara Harris
B
Seller's Agent in 2024
Barbara Harris
Harris Group Realty Inc
(719) 338-0827
1 in this area
118 Total Sales
-
P
Buyer's Agent in 2024
PPAR Agent Non-REcolorado
NON MLS PARTICIPANT
Map
Source: Pikes Peak REALTOR® Services
MLS Number: 9566257
APN: 53104-05-014
- 6790 Backcountry Loop
- 9318 Timberlake Loop
- 6803 Backcountry Loop
- 6898 Sedgerock Ln
- 9642 Timberlake Loop
- 6484 Golden Briar Ln
- 6562 Golden Briar Ln
- 6405 Glencullen View
- 6880 Backcountry Loop
- 6459 Rockcorry Heights
- 6555 Golden Briar Ln
- 6747 Golden Briar Ln
- 6717 Golden Briar Ln
- 6693 Golden Briar Ln
- 9237 Delgany Point
- 6646 Backcountry Loop
- 6269 Armdale Heights
- 6646 Golden Briar Ln
- 6263 Armdale Heights
- 6712 Golden Briar Ln
