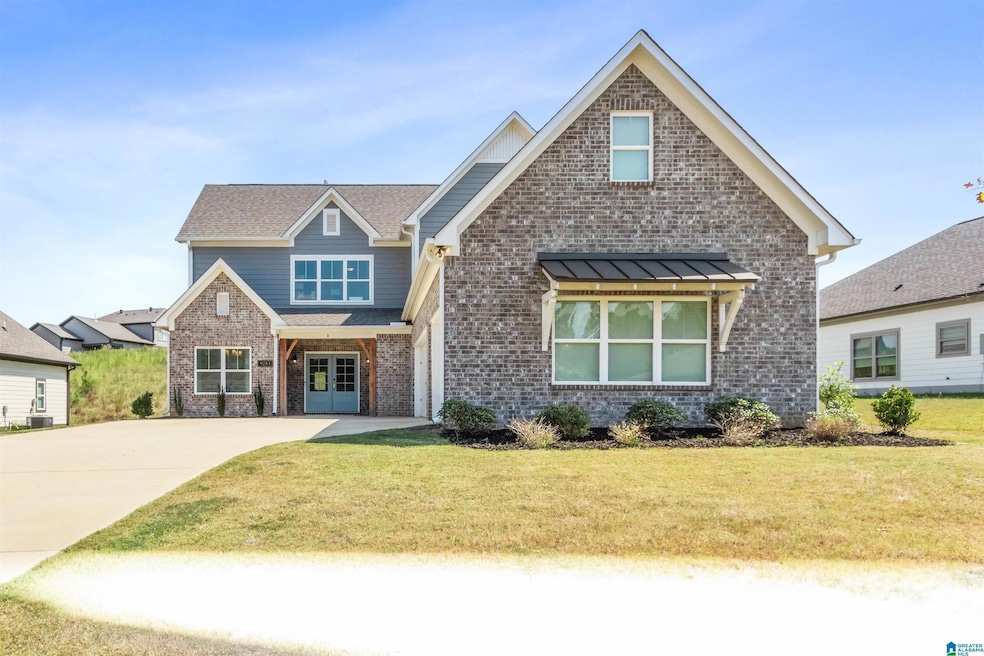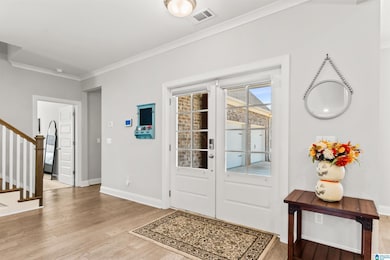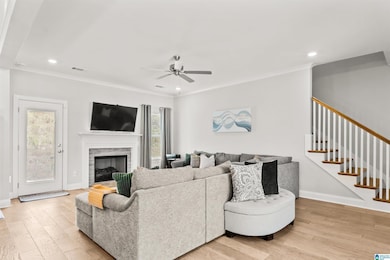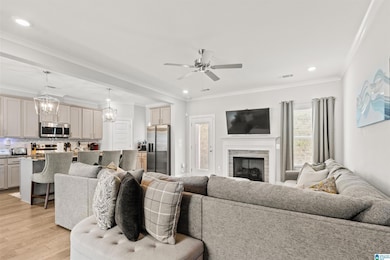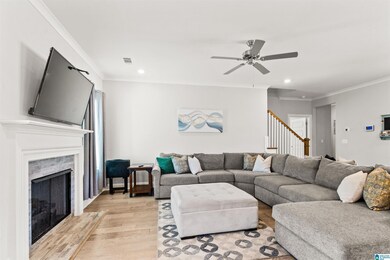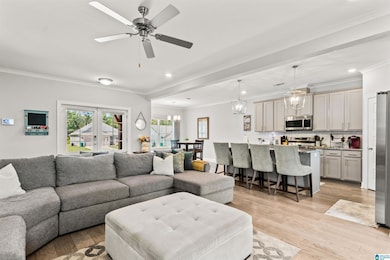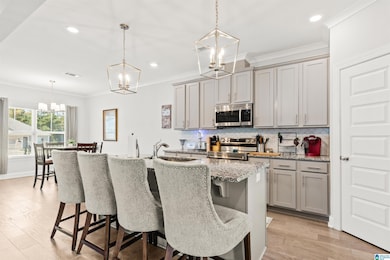9283 Havenridge Loop Tuscaloosa, AL 35405
Estimated payment $2,590/month
Highlights
- Attached Garage
- Recessed Lighting
- Gas Fireplace
- Soaking Tub
- Laundry Room
About This Home
EXCLUSIVE floor plan- no longer offered! This spacious, open-concept home features luxury updates throughout. From the time you park in the 3 car garage and enter the beautiful French doors, you will fall in love with the idea of calling this house your home. The tall ceilings, fire place, large kitchen island and large room sizes are sure to catch your eye. The primary suite is a true spa-like getaway filled with natural light highlighting a walk-in closet, separate shower, large soaking tub, and separate vanities. Laundry is also on the main floor, but upstairs the remaining 3 bedrooms plus a loft ensure everyone has plenty of space to rest and relax. Outside, the covered patio and yard are perfect for spending afternoons with family and friends. Schedule your showing today!
Home Details
Home Type
- Single Family
Year Built
- Built in 2023
Lot Details
- Sprinkler System
HOA Fees
- Property has a Home Owners Association
Parking
- Attached Garage
- Garage on Main Level
- Side Facing Garage
Interior Spaces
- Soaking Tub
- Recessed Lighting
- Gas Fireplace
- Living Room with Fireplace
Laundry
- Laundry Room
- Laundry on main level
- Washer and Electric Dryer Hookup
Utilities
- Heat Pump System
- Gas Water Heater
Map
Home Values in the Area
Average Home Value in this Area
Property History
| Date | Event | Price | List to Sale | Price per Sq Ft |
|---|---|---|---|---|
| 10/24/2025 10/24/25 | Pending | -- | -- | -- |
| 10/05/2025 10/05/25 | Price Changed | $409,900 | -2.4% | $165 / Sq Ft |
| 09/19/2025 09/19/25 | For Sale | $419,900 | -- | $169 / Sq Ft |
Source: Greater Alabama MLS
MLS Number: 21431830
