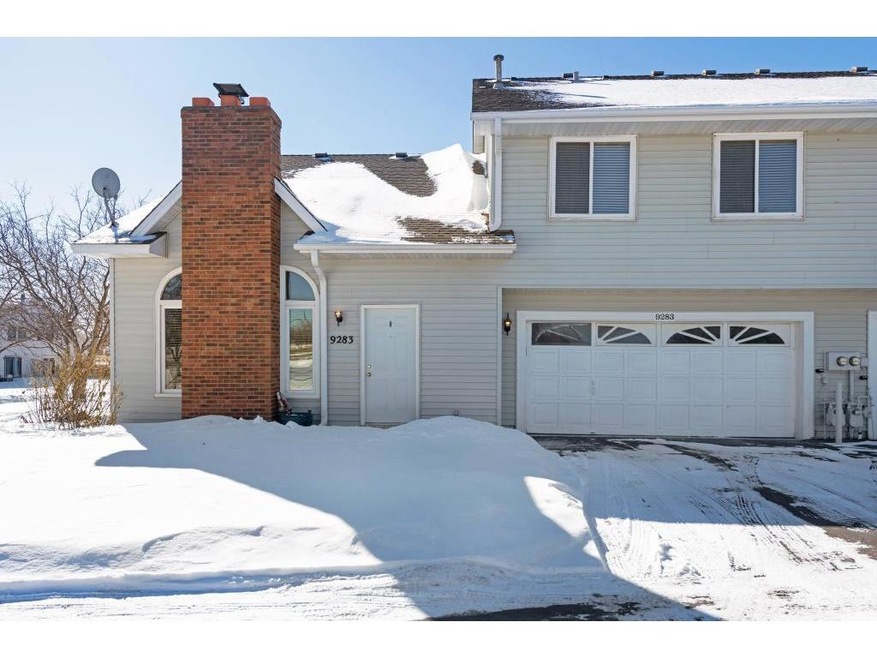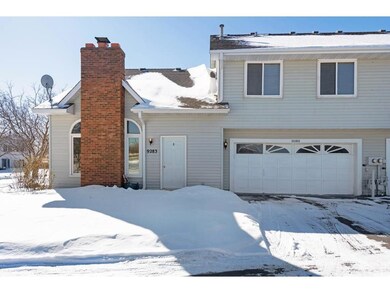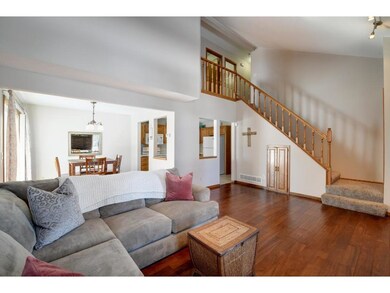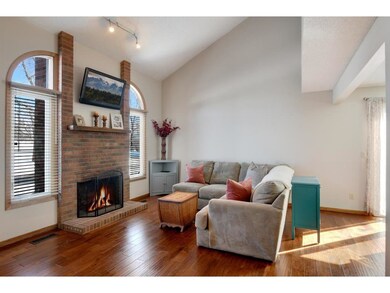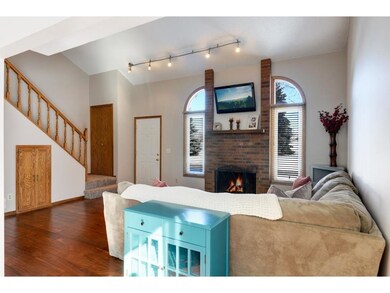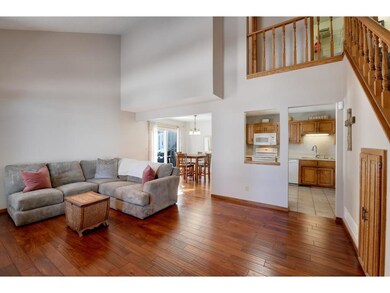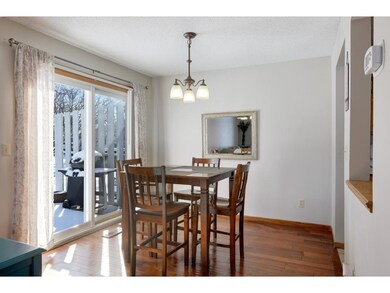
9283 Upland Ln N Maple Grove, MN 55369
Highlights
- Vaulted Ceiling
- Wood Flooring
- 2 Car Attached Garage
- Fernbrook Elementary School Rated A-
- End Unit
- Patio
About This Home
As of July 2022Welcome to this fantastic 3 bed, 2 bath end unit townhome. The open main floor layout offers a 2-story living room with wood burning fireplace, custom brick surround and wood mantel. The engineered honed wood flooring runs through the living and dining rooms creating a warm, inviting feel as one enjoys these spaces. The kitchen with tile flooring opens to both the dining and living areas and offers potential for customizing the space even more. The dining area leads to the exterior side yard patio which will be ready for Spring and Summer enjoyment in just a few months! The upper level features 3 good size bedrooms, an updated full bath, a private update 3/4 master bath and laundry room. The master suite also has a large walk-in closet. Enjoy interior access to a well-appointed 2 stall garage. The miles of Rice Lake Trail system are easily accessed from this location along with many restaurants, retail and interstate 94. Stop, buy and stay for awhile!
Townhouse Details
Home Type
- Townhome
Est. Annual Taxes
- $1,968
Year Built
- Built in 1985
Lot Details
- 10,454 Sq Ft Lot
- End Unit
HOA Fees
- $210 Monthly HOA Fees
Parking
- 2 Car Attached Garage
Home Design
- Asphalt Shingled Roof
- Vinyl Siding
Interior Spaces
- 1,258 Sq Ft Home
- 2-Story Property
- Vaulted Ceiling
- Ceiling Fan
- Wood Burning Fireplace
- Living Room with Fireplace
Kitchen
- Range
- Microwave
- Dishwasher
- Disposal
Flooring
- Wood
- Tile
Bedrooms and Bathrooms
- 3 Bedrooms
Laundry
- Dryer
- Washer
Additional Features
- Patio
- Forced Air Heating and Cooling System
Community Details
- Association fees include hazard insurance, outside maintenance, professional mgmt, sanitation, snow removal
- First Service Residential Association
- Rice Lake Terrace Subdivision
- Rental Restrictions
Listing and Financial Details
- Assessor Parcel Number 1611922220004
Ownership History
Purchase Details
Home Financials for this Owner
Home Financials are based on the most recent Mortgage that was taken out on this home.Purchase Details
Home Financials for this Owner
Home Financials are based on the most recent Mortgage that was taken out on this home.Purchase Details
Home Financials for this Owner
Home Financials are based on the most recent Mortgage that was taken out on this home.Purchase Details
Home Financials for this Owner
Home Financials are based on the most recent Mortgage that was taken out on this home.Purchase Details
Home Financials for this Owner
Home Financials are based on the most recent Mortgage that was taken out on this home.Purchase Details
Purchase Details
Map
Similar Homes in the area
Home Values in the Area
Average Home Value in this Area
Purchase History
| Date | Type | Sale Price | Title Company |
|---|---|---|---|
| Deed | $239,900 | -- | |
| Warranty Deed | $239,900 | Executive Title | |
| Warranty Deed | $239,900 | None Listed On Document | |
| Warranty Deed | $208,000 | Watermark Title Agency | |
| Warranty Deed | $130,000 | -- | |
| Warranty Deed | $160,000 | -- | |
| Warranty Deed | $170,000 | -- | |
| Warranty Deed | $83,500 | -- |
Mortgage History
| Date | Status | Loan Amount | Loan Type |
|---|---|---|---|
| Open | $239,900 | New Conventional | |
| Closed | $159,900 | New Conventional | |
| Previous Owner | $166,400 | New Conventional | |
| Previous Owner | $115,300 | New Conventional | |
| Previous Owner | $127,645 | FHA | |
| Previous Owner | $160,000 | New Conventional | |
| Closed | -- | No Value Available | |
| Closed | $6,700 | No Value Available |
Property History
| Date | Event | Price | Change | Sq Ft Price |
|---|---|---|---|---|
| 07/27/2022 07/27/22 | Sold | $239,900 | 0.0% | $191 / Sq Ft |
| 07/20/2022 07/20/22 | Pending | -- | -- | -- |
| 06/28/2022 06/28/22 | For Sale | $239,900 | 0.0% | $191 / Sq Ft |
| 06/14/2022 06/14/22 | Pending | -- | -- | -- |
| 06/13/2022 06/13/22 | For Sale | $239,900 | +15.3% | $191 / Sq Ft |
| 03/13/2020 03/13/20 | Sold | $208,000 | 0.0% | $165 / Sq Ft |
| 02/25/2020 02/25/20 | Pending | -- | -- | -- |
| 02/25/2020 02/25/20 | Off Market | $208,000 | -- | -- |
| 02/21/2020 02/21/20 | Price Changed | $200,000 | +0.5% | $159 / Sq Ft |
| 02/21/2020 02/21/20 | For Sale | $199,000 | -- | $158 / Sq Ft |
Tax History
| Year | Tax Paid | Tax Assessment Tax Assessment Total Assessment is a certain percentage of the fair market value that is determined by local assessors to be the total taxable value of land and additions on the property. | Land | Improvement |
|---|---|---|---|---|
| 2023 | $2,607 | $234,900 | $50,700 | $184,200 |
| 2022 | $2,414 | $227,300 | $41,100 | $186,200 |
| 2021 | $2,031 | $198,900 | $40,900 | $158,000 |
| 2020 | $2,012 | $181,500 | $30,400 | $151,100 |
| 2019 | $1,968 | $172,200 | $31,500 | $140,700 |
| 2018 | $1,793 | $161,100 | $31,500 | $129,600 |
| 2017 | $1,735 | $138,600 | $28,000 | $110,600 |
| 2016 | $1,644 | $131,300 | $30,000 | $101,300 |
| 2015 | $1,343 | $110,000 | $10,000 | $100,000 |
| 2014 | -- | $101,400 | $17,000 | $84,400 |
Source: NorthstarMLS
MLS Number: NST5484824
APN: 16-119-22-22-0004
- 15437 95th Ave N
- 9618 Ranchview Ln N
- 9467 Niagara Ln N
- 9125 Kingsview Ln N
- 9162 Comstock Ln N
- 9010 Comstock Ln N
- 8982 Comstock Ln N
- 9636 Minnesota Ln N
- 10625 Juneau Ln N
- 14733 95th Ave N
- 16654 89th Ave N
- 8644 Terraceview Ln N
- 8635 Quarles Rd
- 14382 91st Place N
- 9105 Holly Ln N
- 9063 Holly Ln N
- 17156 93rd Place N Unit 56
- 8803 Everest Ln N
- 14291 92nd Ave N
- 9277 Inland Ln N
