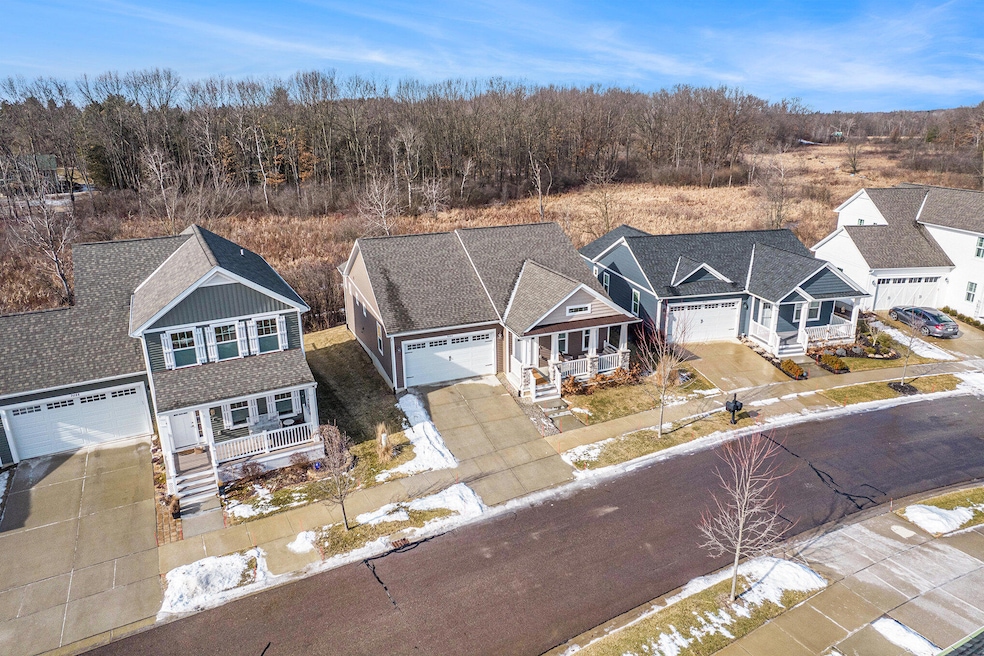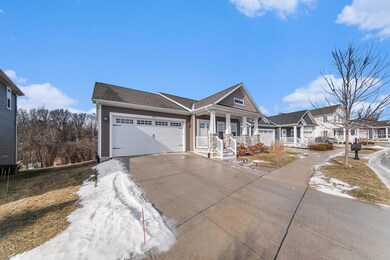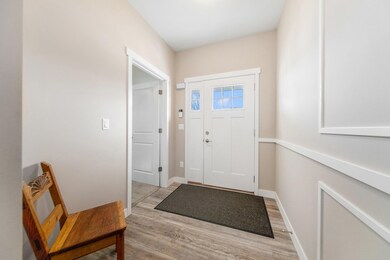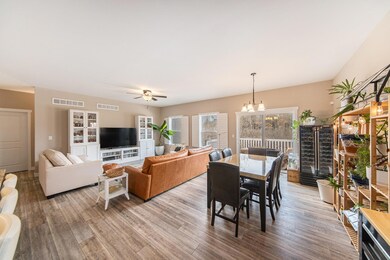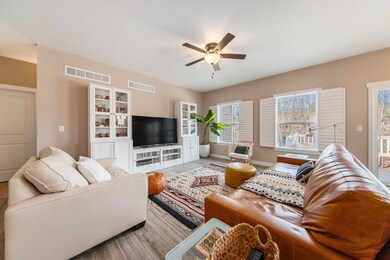
9284 Regency Blvd Pinckney, MI 48169
Highlights
- Craftsman Architecture
- Recreation Room
- 2 Car Attached Garage
- Deck
- Porch
- Brick or Stone Mason
About This Home
As of March 2025Built in 2019, this beautifully designed home offers an open and inviting layout with 9' ceilings, luxury finishes, and breathtaking, panoramic views of protected wetlands. The spacious kitchen is a chef's dream, featuring a large island, granite countertops, a custom backsplash, stainless steel appliances, and generous pantry. Custom plantation blinds and high-quality Pella windows fill the home with natural light, while luxury vinyl plank flooring and recessed lighting enhance the modern aesthetic. The large primary suite boasts a spacious walk-in closet and views of the natural setting to the west. Ceiling fans throughout the home provide year-round comfort. The 1,400 sq. ft. finished basement offers incredible versatility with daylight windows, a sealed floor, and an abundance of storage space perfect for additional living areas, a home gym, a recreation room, and entertaining. Outside, relax on the low-maintenance Trex deck while taking in the breathtaking, uninterrupted views of the surrounding wetlands. This home seamlessly blends modern comfort with natural beauty - don't miss the opportunity to make it yours!
Last Agent to Sell the Property
Real Broker Ann Arbor License #6506049243 Listed on: 02/13/2025

Home Details
Home Type
- Single Family
Est. Annual Taxes
- $4,375
Year Built
- Built in 2019
Lot Details
- 6,447 Sq Ft Lot
- Lot Dimensions are 65x99
- Property fronts a private road
- Sprinkler System
- Garden
- Property is zoned RA, RA
HOA Fees
- $52 Monthly HOA Fees
Parking
- 2 Car Attached Garage
- Garage Door Opener
Home Design
- Craftsman Architecture
- Brick or Stone Mason
- Vinyl Siding
- Stone
Interior Spaces
- 1-Story Property
- Ceiling Fan
- Living Room
- Dining Area
- Recreation Room
Kitchen
- Oven
- Range
- Microwave
- Dishwasher
- Kitchen Island
- Snack Bar or Counter
Flooring
- Carpet
- Tile
Bedrooms and Bathrooms
- 2 Main Level Bedrooms
- 2 Full Bathrooms
Laundry
- Laundry Room
- Laundry on main level
- Dryer
- Washer
Finished Basement
- Basement Fills Entire Space Under The House
- Sump Pump
- Natural lighting in basement
Outdoor Features
- Deck
- Porch
Utilities
- Forced Air Heating and Cooling System
- Heating System Uses Natural Gas
- Well
- Natural Gas Water Heater
- Water Softener is Owned
Community Details
- Association fees include snow removal
- Regency Village Subdivision
Similar Homes in Pinckney, MI
Home Values in the Area
Average Home Value in this Area
Property History
| Date | Event | Price | Change | Sq Ft Price |
|---|---|---|---|---|
| 03/14/2025 03/14/25 | Sold | $410,000 | +8.0% | $138 / Sq Ft |
| 02/16/2025 02/16/25 | Pending | -- | -- | -- |
| 02/13/2025 02/13/25 | For Sale | $379,800 | -- | $128 / Sq Ft |
Tax History Compared to Growth
Agents Affiliated with this Home
-
David Mueller

Seller's Agent in 2025
David Mueller
Real Broker Ann Arbor
(734) 646-1257
14 in this area
471 Total Sales
-
Anthony Bertoia
A
Seller Co-Listing Agent in 2025
Anthony Bertoia
Real Broker Ann Arbor
(734) 604-2521
3 in this area
53 Total Sales
-
Audrey Stefanko

Buyer's Agent in 2025
Audrey Stefanko
National Realty Centers, Inc
(517) 512-4902
3 in this area
91 Total Sales
Map
Source: Southwestern Michigan Association of REALTORS®
MLS Number: 25004836
- 4776 Joan Ln
- 00 Lori Ln
- 5050 Island Shore Dr
- 5070 Island Shore Dr
- 9693 Beverly Dr
- 3876 Westhaven Ct
- 0 Old Mill Rd
- 8625 Creston Dr
- 0000 Van Horn
- 10024 Kress Rd
- 8544 Far Ravine Dr
- 8661 Country Club Dr
- 000 Rushview Dr
- 8870 Rushside Dr
- 8860 Rushside Dr
- 5150 Redding Dr
- 3450 Hooker Rd
- 3325 Junior
- 3241 Habitat Trail Unit 37
- 4686 Downing Dr
