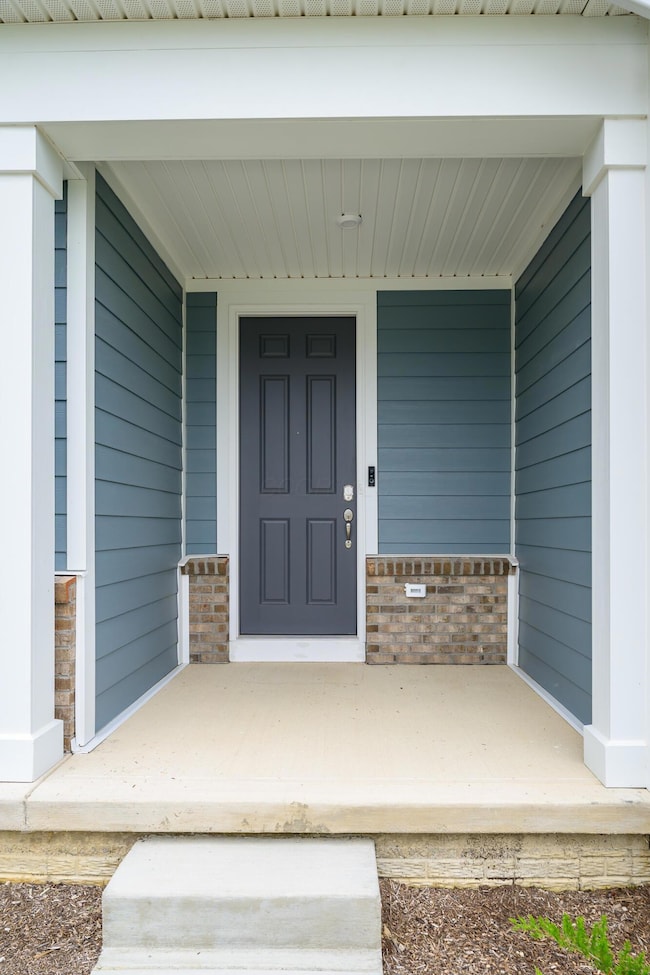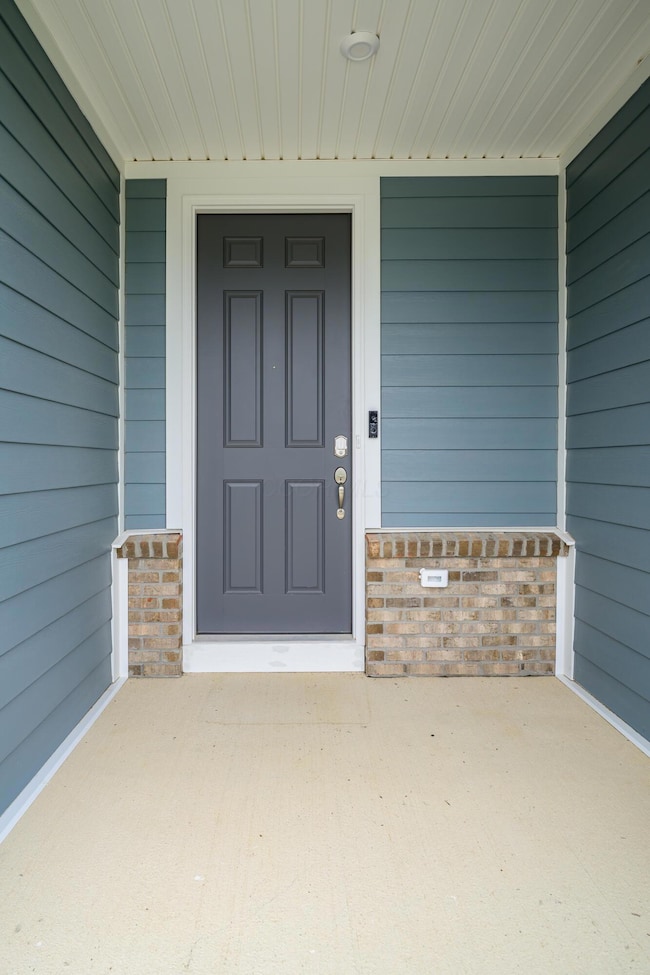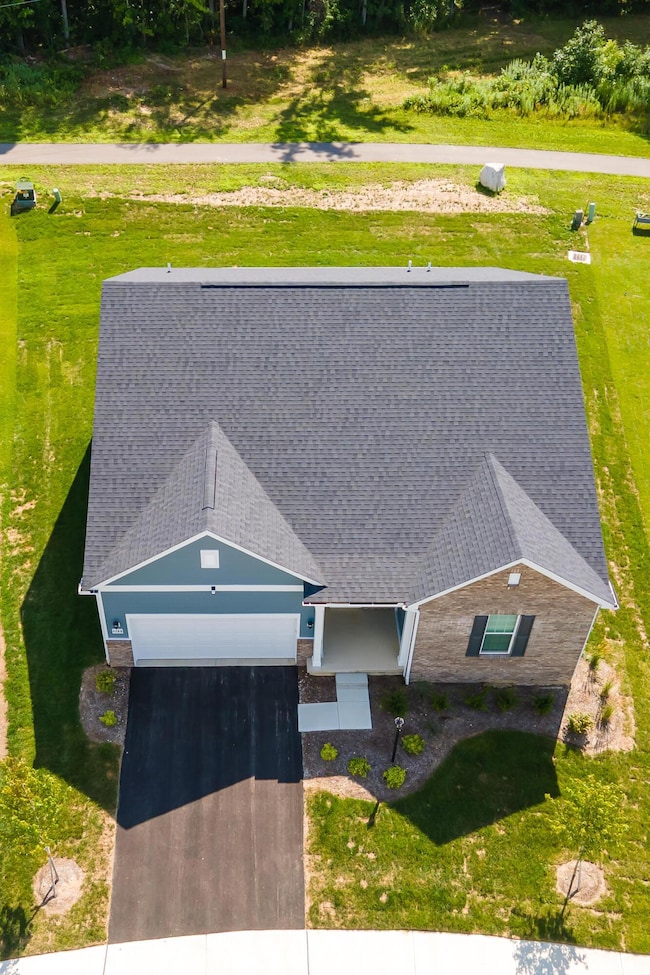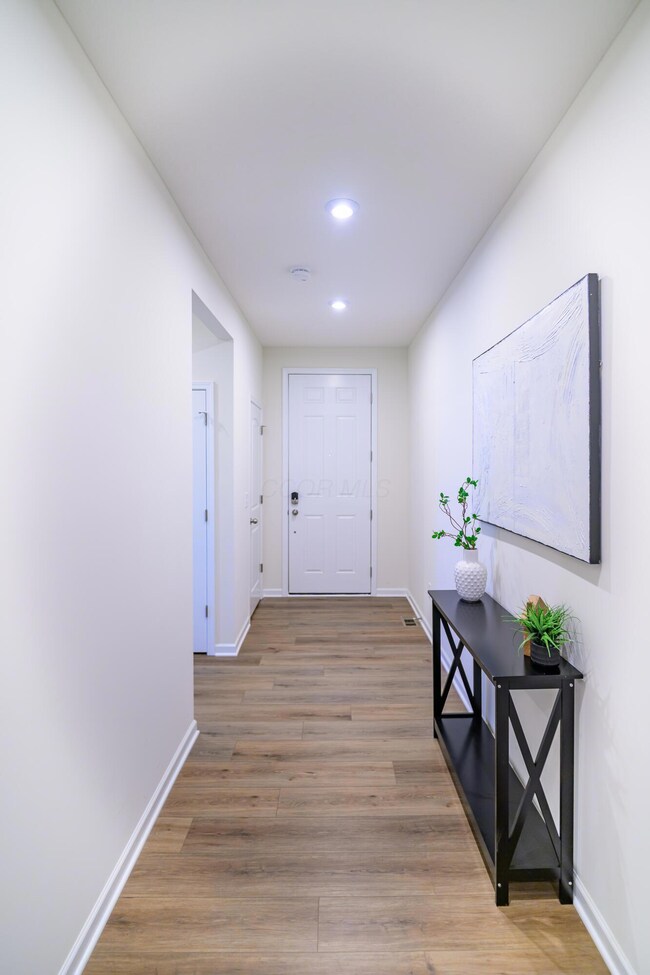9288 Horseshoe St Plain City, OH 43064
Estimated payment $3,235/month
Highlights
- Wooded Lot
- Ranch Style House
- Walk-In Pantry
- Plain City Elementary School Rated A-
- Great Room
- 2 Car Attached Garage
About This Home
Why wait for new construction when you can move into this stunning, move-in-ready ranch today?
Located in the desirable Pioneer Crossing community, this 3-bedroom, 2-bath home offers stylish upgrades, modern convenience, and a thoughtfully designed layout; one of the best lot in the neighborhood, cost more than $50K from the builder.
Step inside to discover luxury vinyl plank (LVP) flooring throughout the entire home and a spacious open-concept living area with 9' ceilings, creating a bright and airy atmosphere.
The gourmet kitchen is a true standout—featuring built-in stainless steel gas appliances, upgraded cabinetry, a beautiful tile backsplash, oversized island with seating, elegant pendant lighting, and a generous walk-in pantry for all your storage needs.
The owner's suite is a peaceful retreat with a large walk-in closet and a luxurious private bath, complete with a double bowl vanity, thin Blanco Maple quartz countertops, and a walk-in white tile shower with built-in seat.
Additional highlights include:
Two spacious secondary bedrooms and a full bath; Dedicated eating space and a versatile great room; Laundry room with utility sink; 2-car garage; Full basement with bathroom rough-in; Large covered rear porch overlooking a private wooded backyard—perfect for relaxing with your favorite book or beverage; Smart home features for modern living; Lower property taxes.
All of this, conveniently located just minutes from Costco, shopping, dining, hospital access, and the Bridge Park of Dublin.
Home Details
Home Type
- Single Family
Est. Annual Taxes
- $479
Year Built
- Built in 2025
Lot Details
- 10,454 Sq Ft Lot
- Wooded Lot
HOA Fees
- $105 Monthly HOA Fees
Parking
- 2 Car Attached Garage
- Garage Door Opener
Home Design
- Ranch Style House
- Poured Concrete
- Vinyl Siding
- Stone Exterior Construction
Interior Spaces
- 1,898 Sq Ft Home
- Pendant Lighting
- Insulated Windows
- Great Room
- Vinyl Flooring
- Basement Fills Entire Space Under The House
Kitchen
- Walk-In Pantry
- Gas Range
- Dishwasher
Bedrooms and Bathrooms
- 3 Main Level Bedrooms
- 2 Full Bathrooms
Laundry
- Laundry Room
- Laundry on main level
- Electric Dryer Hookup
Outdoor Features
- Patio
Utilities
- Forced Air Heating and Cooling System
- Heating System Uses Gas
- Cable TV Available
Listing and Financial Details
- Assessor Parcel Number 15-0007057-1000
Community Details
Overview
- Association fees include cable/satellite, snow removal
- Association Phone (614) 539-7726
- Omni HOA
Recreation
- Snow Removal
Map
Home Values in the Area
Average Home Value in this Area
Property History
| Date | Event | Price | Change | Sq Ft Price |
|---|---|---|---|---|
| 07/20/2025 07/20/25 | For Sale | $579,900 | +7.4% | $306 / Sq Ft |
| 01/02/2025 01/02/25 | For Sale | $540,030 | 0.0% | $285 / Sq Ft |
| 12/19/2024 12/19/24 | Sold | $540,030 | -- | $285 / Sq Ft |
| 12/19/2024 12/19/24 | Pending | -- | -- | -- |
Source: Columbus and Central Ohio Regional MLS
MLS Number: 225026892
- 9602 Bur Oak Dr Unit Lot 119
- 9561 Bur Oak Dr Unit Lot 152
- 9530 Wagon Trail Ln Unit Lot 154
- 9543 Wagon Trail Ln Unit Lot 140
- Newberry Plan at Pioneer Crossing
- Continental Plan at Pioneer Crossing
- Mercer Plan at Pioneer Crossing
- Linwood Plan at Pioneer Crossing
- Bedford Plan at Pioneer Crossing
- Alcott Plan at Pioneer Crossing
- Countryview Plan at Pioneer Crossing
- 10260 Carmel Dr
- 11033 Sacramento Ct
- 10340 Carmel Dr
- 9544 Alnwick Loop
- 11034 Santa Barbara Dr
- 9547 Alnwick Loop
- Bradford Plan at Mitchell Highlands
- Providence Plan at Mitchell Highlands
- Charleston Plan at Mitchell Highlands
- 10964 Bellflower Dr
- 8579 Tupelo Way
- 10692 Pearl Creek Dr
- 1484 Aerotrain Ct S
- 141 Park St
- 228 Maple St Unit B
- 8075 Brightside Dr
- 12009 Landon Dr
- 8150 Grant Dr
- 439 S Chillicothe St
- 6647 Westbury Dr
- 7027 Park Mill Dr
- 7425 Yarrow Run Rd
- 12220 Jerome Rd
- 7301 Aster Way
- 7263 Yarrow Run Rd
- 8661 Craigston Ct
- 1274 Maren St
- 7200 Gorden Farms Pkwy
- 5840 Leven Links Ct







