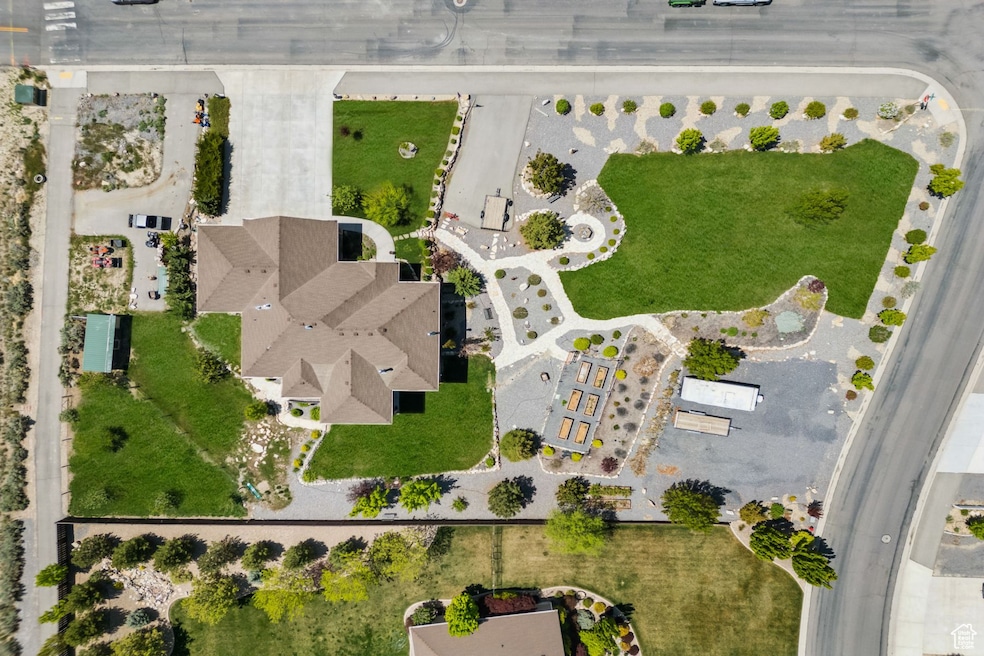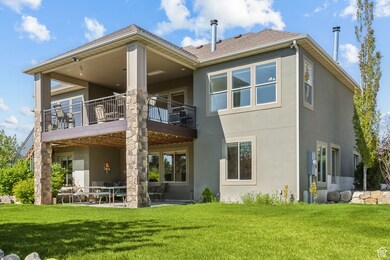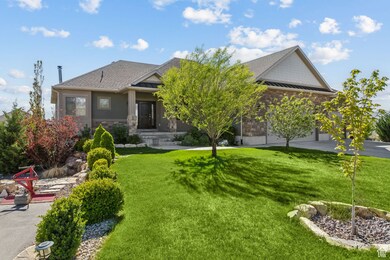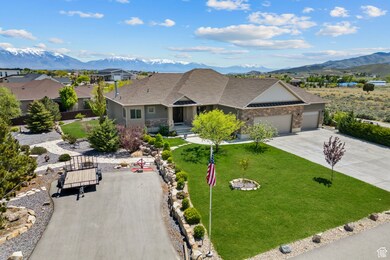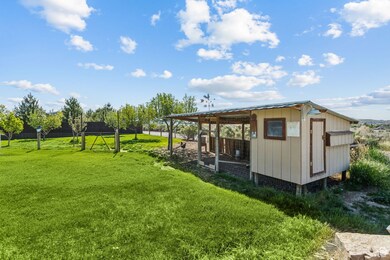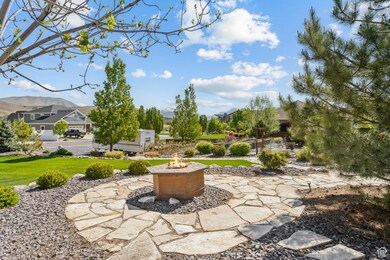
9288 N Harmony Way Eagle Mountain, UT 84005
Estimated payment $5,860/month
Highlights
- Horse Property
- Lake View
- Mature Trees
- RV or Boat Parking
- 1.04 Acre Lot
- Wood Burning Stove
About This Home
The perfect custom home in a park-like setting. Enjoy this full acre of manicured beauty as-is with chickens, fruit trees and raised veggie gardens, build your dream shop, or use as horse property. Relax in your custom main floor owner's suite, or take advantage of the large chef's kitchen with two sinks, double oven, and Frigidaire Gallery stainless appliances. Open floorplan that opens to one of two east facing covered decks/patios for entertaining. The basement is 80% complete and ready for a third bedroom. PLUS it's wired and plumbed for separate ADU, or multigenerational living. No-stair access to the walkout and huge windows make this a perfect mother-in-law setup. RV parking for multiple toys of any size, or parking for 10+ cars. This could be your dream home!
Listing Agent
Berkshire Hathaway HomeServices Utah Properties (Salt Lake) License #5963609 Listed on: 05/14/2025

Home Details
Home Type
- Single Family
Est. Annual Taxes
- $3,768
Year Built
- Built in 2016
Lot Details
- 1.04 Acre Lot
- Lot Dimensions are 286.0x160.0x260.0
- Partially Fenced Property
- Landscaped
- Corner Lot
- Terraced Lot
- Mature Trees
- Pine Trees
- Vegetable Garden
- Property is zoned Single-Family
HOA Fees
- $25 Monthly HOA Fees
Parking
- 3 Car Attached Garage
- 10 Open Parking Spaces
- RV or Boat Parking
Property Views
- Lake
- Mountain
- Valley
Home Design
- Rambler Architecture
- Metal Roof
- Stone Siding
- Asphalt
- Stucco
Interior Spaces
- 3,752 Sq Ft Home
- 2-Story Property
- Vaulted Ceiling
- Ceiling Fan
- 2 Fireplaces
- Wood Burning Stove
- Includes Fireplace Accessories
- Shades
- Stained Glass
- Entrance Foyer
- Smart Thermostat
- Electric Dryer Hookup
Kitchen
- Built-In Double Oven
- Range with Range Hood
- Microwave
- Granite Countertops
Flooring
- Wood
- Carpet
- Tile
Bedrooms and Bathrooms
- 4 Bedrooms | 2 Main Level Bedrooms
- Primary Bedroom on Main
- Walk-In Closet
- 3 Full Bathrooms
- Bathtub With Separate Shower Stall
Basement
- Walk-Out Basement
- Basement Fills Entire Space Under The House
- Exterior Basement Entry
- Natural lighting in basement
Outdoor Features
- Horse Property
- Covered patio or porch
Schools
- Black Ridge Elementary School
- Frontier Middle School
- Cedar Valley High School
Utilities
- Forced Air Heating and Cooling System
- Heating System Uses Wood
- Natural Gas Connected
- Septic Tank
Additional Features
- Sprinkler System
- Accessory Dwelling Unit (ADU)
Listing and Financial Details
- Assessor Parcel Number 34-544-0130
Community Details
Overview
- Jessa Association, Phone Number (801) 770-2545
- Arrival Phase A Subdivision
Amenities
- Picnic Area
Recreation
- Community Playground
- Hiking Trails
- Snow Removal
Map
Home Values in the Area
Average Home Value in this Area
Tax History
| Year | Tax Paid | Tax Assessment Tax Assessment Total Assessment is a certain percentage of the fair market value that is determined by local assessors to be the total taxable value of land and additions on the property. | Land | Improvement |
|---|---|---|---|---|
| 2024 | $3,769 | $407,185 | $0 | $0 |
| 2023 | $3,605 | $420,670 | $0 | $0 |
| 2022 | $3,584 | $741,300 | $367,800 | $373,500 |
| 2021 | $3,035 | $518,100 | $193,900 | $324,200 |
| 2020 | $2,919 | $486,500 | $176,300 | $310,200 |
| 2019 | $2,648 | $457,200 | $161,300 | $295,900 |
| 2018 | $2,542 | $415,300 | $146,100 | $269,200 |
| 2017 | $2,273 | $200,195 | $0 | $0 |
| 2016 | $2,283 | $188,150 | $0 | $0 |
| 2015 | $1,415 | $110,600 | $0 | $0 |
Property History
| Date | Event | Price | Change | Sq Ft Price |
|---|---|---|---|---|
| 05/14/2025 05/14/25 | For Sale | $995,000 | -- | $265 / Sq Ft |
Purchase History
| Date | Type | Sale Price | Title Company |
|---|---|---|---|
| Warranty Deed | -- | None Listed On Document | |
| Warranty Deed | -- | Select Title Ins Agency |
Mortgage History
| Date | Status | Loan Amount | Loan Type |
|---|---|---|---|
| Previous Owner | $90,000 | Unknown | |
| Previous Owner | $284,200 | New Conventional | |
| Previous Owner | $272,313 | Unknown |
Similar Homes in Eagle Mountain, UT
Source: UtahRealEstate.com
MLS Number: 2084710
APN: 34-544-0130
- 9271 N Harmony Way
- 1407 E Abigail Ln
- 1384 E Abigail Ln
- 1352 E Abigail Ln
- 9447 N Arrowhead Dr
- 1441 E Snowflake Ave
- 1565 Smithfield Dr
- 1879 E Tickville Cir
- 9362 N Sunnyvale Dr
- 9578 N Belle St
- 8938 N Canyon Wash Dr
- 9671 N Belle St Unit 813
- 9749 N Hibiscus Ln
- 9227 N Horizon Dr
- 1260 E Haviture Way
- 1323 E Haviture Way Unit 707
- 9940 N Vande Way
- 2155 E Blue Sky Dr
- 1383 E Vande Way Unit 508
- 9844 N Faust Station Dr
