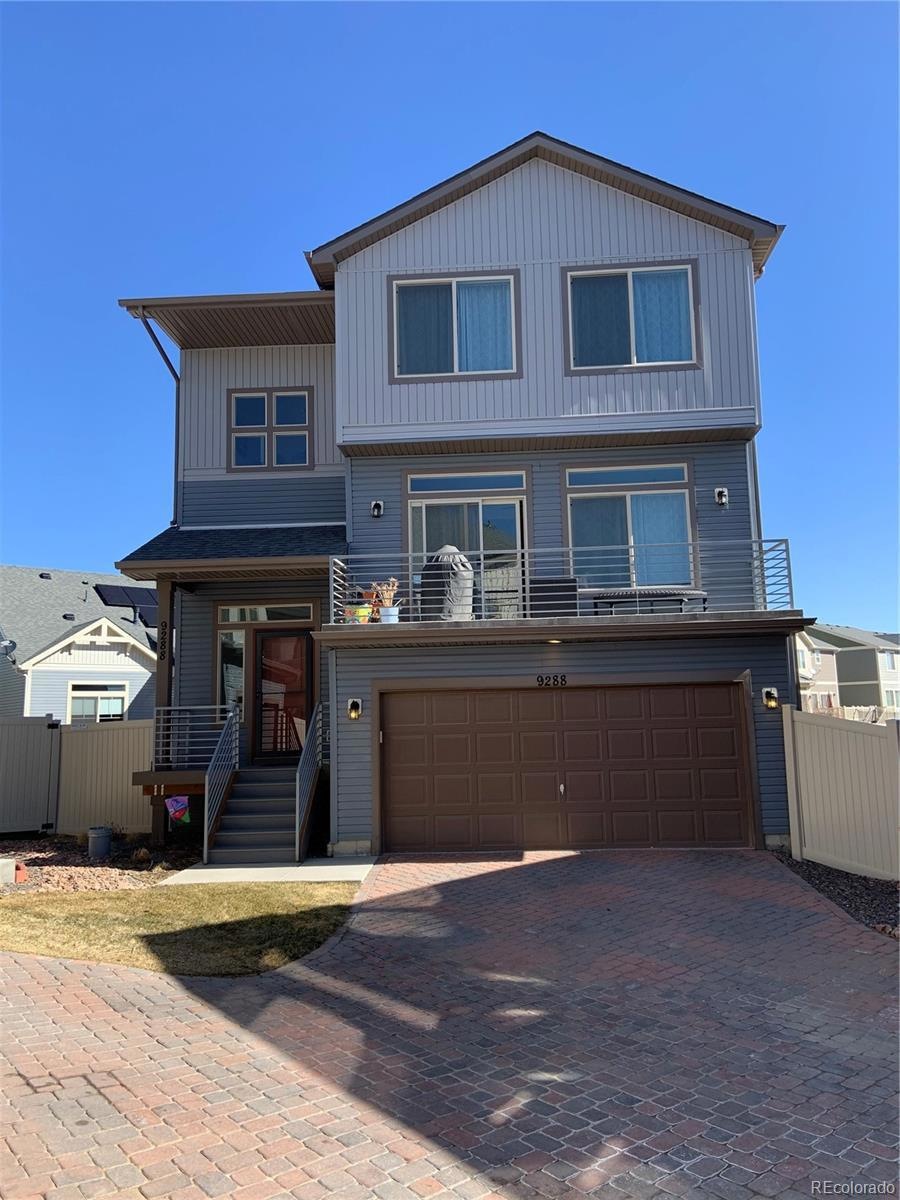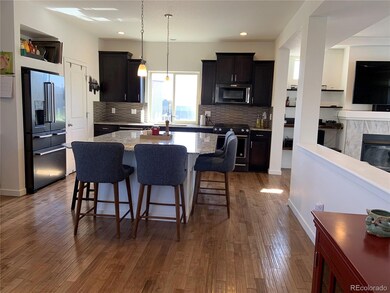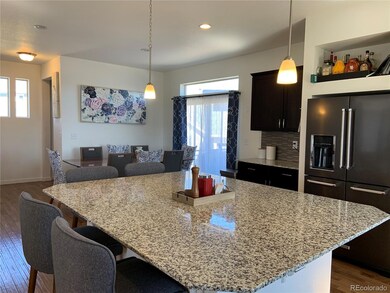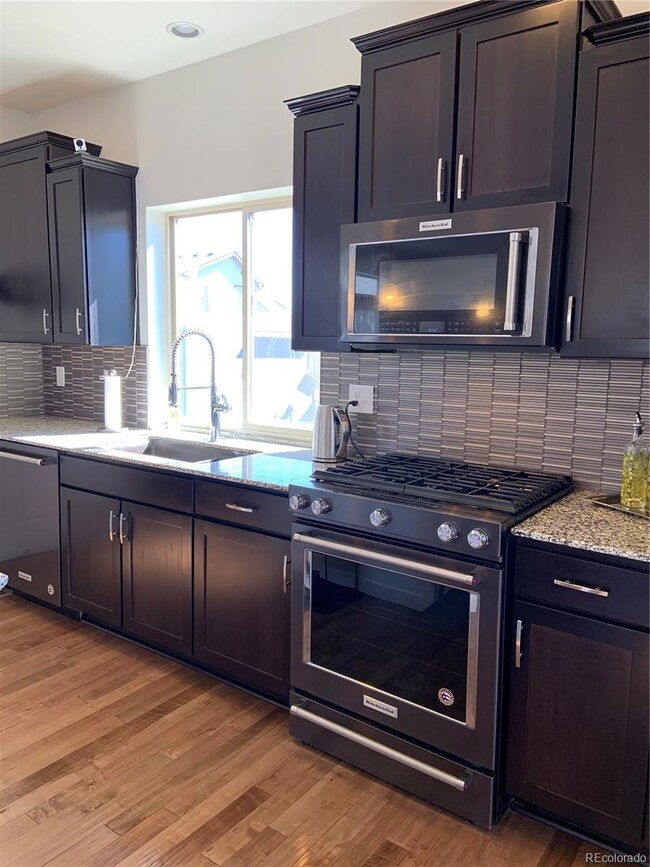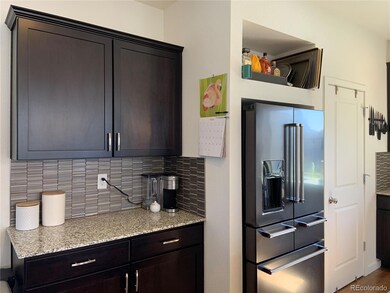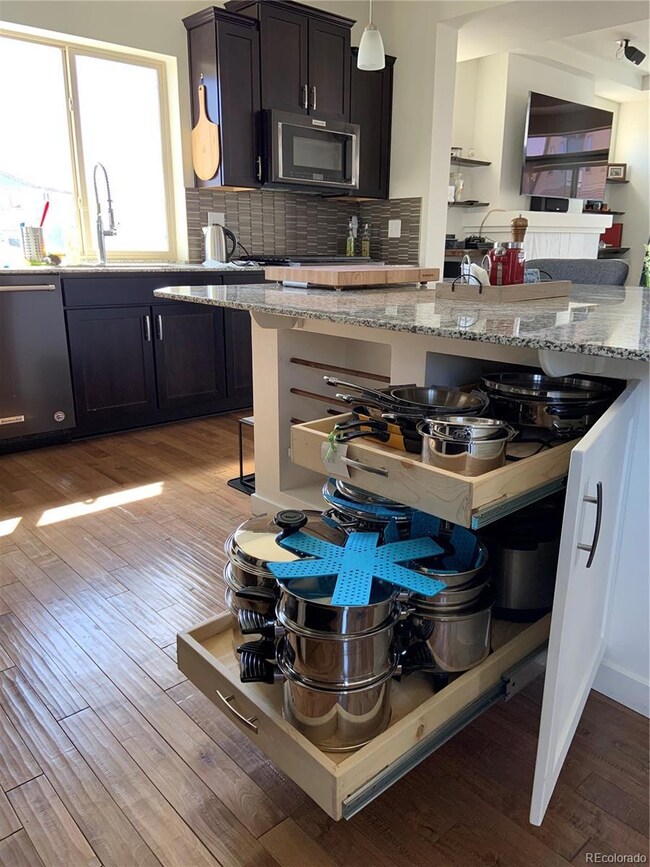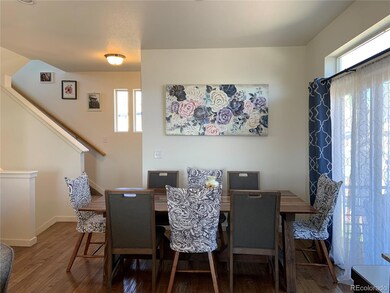
9288 Timberlake Loop Colorado Springs, CO 80927
Banning Lewis Ranch NeighborhoodHighlights
- Fitness Center
- Clubhouse
- Granite Countertops
- Primary Bedroom Suite
- Wood Flooring
- Private Yard
About This Home
As of April 2021This beautiful and well-taken care house is better than new! Very conveniently located on a private brick cul-de-sac facing south. This popular Oakwood Carriage Volante model can be yours now! No worries about putting a fence or finishing up your backyard. It's all conveniently done for you. No maintenance artificial grass. This house is located on one of the largest lots. HOA is taking care of your front yard as well as shoveling snow from your driveway and stairs. Inside, this house offers so many upgrades. There is a hardwood floor on the main floor as well as the lower level. The lower level has plenty of room. Currently, it is used as a home office and a library. The balcony door will lead you to a nice backyard. The main floor has a powder room, dining room with 2 nice balconies, and an upgraded kitchen. Glass tile backsplash, granite countertops, upgraded Kitchen Aid ss appliances, gas range, and soft close cabinets. Huge granite island for your entertaining. Custom-built heavy-duty under cabinet(holds up to 300lb) sliding shelves.Build in wine rack. Pantry for your convenience. The open living room offers a gas fireplace. Lots of natural light. Upgraded, oversize second balcony with metal railing. Upstairs features a little den perfect for extra desk space. Good-size master bedroom with an upgraded master bathroom. 2 sinks, oversize shower with a glass door. Walk-in closet with build in organizers. Additionally, 2 bedrooms and a full bathroom. Laundry room upstairs with built-in upgraded security hub. Banning Lewis Ranch offers fitness facilities, pools, a waterpark, charter schools, farmer's markets, and community gardens. There is so much to explore. Don't wait! Showings starting on Friday. All offers will be review on Monday at 5:00 PM.
Last Agent to Sell the Property
Adobe Homes Realty, LLC License #40038277 Listed on: 03/18/2021
Last Buyer's Agent
Jina St James
eXp Realty, LLC License #100069185

Home Details
Home Type
- Single Family
Est. Annual Taxes
- $3,017
Year Built
- Built in 2018 | Remodeled
Lot Details
- 3,364 Sq Ft Lot
- Cul-De-Sac
- South Facing Home
- Property is Fully Fenced
- Front Yard Sprinklers
- Private Yard
- Property is zoned PUD AO
HOA Fees
- $175 Monthly HOA Fees
Parking
- 2 Car Attached Garage
- Brick Driveway
Home Design
- Slab Foundation
- Frame Construction
- Composition Roof
Interior Spaces
- 2,300 Sq Ft Home
- 3-Story Property
- Ceiling Fan
- Gas Fireplace
- Double Pane Windows
- Living Room with Fireplace
Kitchen
- Range
- Microwave
- Dishwasher
- Kitchen Island
- Granite Countertops
- Disposal
Flooring
- Wood
- Carpet
Bedrooms and Bathrooms
- 3 Bedrooms
- Primary Bedroom Suite
- Walk-In Closet
Home Security
- Smart Security System
- Smart Locks
- Smart Thermostat
- Carbon Monoxide Detectors
- Fire and Smoke Detector
Eco-Friendly Details
- Energy-Efficient Thermostat
- Smoke Free Home
Outdoor Features
- Balcony
- Front Porch
Schools
- Ridgeview Elementary School
- Sky View Middle School
- Vista Ridge High School
Utilities
- Forced Air Heating and Cooling System
- Natural Gas Connected
- High-Efficiency Water Heater
- Gas Water Heater
Listing and Financial Details
- Exclusions: washer, dryer, sellers personal items, 2TV mounts, garage cabinets, bookshelves downstairs
- Assessor Parcel Number 53104-05-015
Community Details
Overview
- Association fees include ground maintenance, road maintenance, snow removal, trash
- Banning Lewis Ranch Metro District 4 Association, Phone Number (719) 260-4548
- Built by Oakwood Homes, LLC
- Banning Lewis Ranch Subdivision, Volante Floorplan
Amenities
- Clubhouse
Recreation
- Fitness Center
- Community Pool
- Park
Ownership History
Purchase Details
Home Financials for this Owner
Home Financials are based on the most recent Mortgage that was taken out on this home.Purchase Details
Home Financials for this Owner
Home Financials are based on the most recent Mortgage that was taken out on this home.Similar Homes in Colorado Springs, CO
Home Values in the Area
Average Home Value in this Area
Purchase History
| Date | Type | Sale Price | Title Company |
|---|---|---|---|
| Warranty Deed | $435,000 | Capital Title | |
| Warranty Deed | $345,000 | Assured Title |
Mortgage History
| Date | Status | Loan Amount | Loan Type |
|---|---|---|---|
| Open | $50,000 | Credit Line Revolving | |
| Open | $350,600 | New Conventional | |
| Closed | $344,000 | New Conventional | |
| Previous Owner | $327,750 | New Conventional |
Property History
| Date | Event | Price | Change | Sq Ft Price |
|---|---|---|---|---|
| 09/05/2023 09/05/23 | Rented | $2,395 | 0.0% | -- |
| 08/23/2023 08/23/23 | For Rent | $2,395 | 0.0% | -- |
| 04/30/2021 04/30/21 | Sold | $435,000 | +4.8% | $189 / Sq Ft |
| 03/30/2021 03/30/21 | Pending | -- | -- | -- |
| 03/29/2021 03/29/21 | Price Changed | $415,000 | 0.0% | $180 / Sq Ft |
| 03/29/2021 03/29/21 | For Sale | $415,000 | +1.2% | $180 / Sq Ft |
| 03/22/2021 03/22/21 | Pending | -- | -- | -- |
| 03/18/2021 03/18/21 | For Sale | $410,000 | -- | $178 / Sq Ft |
Tax History Compared to Growth
Tax History
| Year | Tax Paid | Tax Assessment Tax Assessment Total Assessment is a certain percentage of the fair market value that is determined by local assessors to be the total taxable value of land and additions on the property. | Land | Improvement |
|---|---|---|---|---|
| 2024 | $4,031 | $33,590 | $5,110 | $28,480 |
| 2023 | $4,031 | $33,590 | $5,110 | $28,480 |
| 2022 | $3,133 | $24,800 | $4,450 | $20,350 |
| 2021 | $3,211 | $25,510 | $4,580 | $20,930 |
| 2020 | $3,033 | $23,960 | $3,050 | $20,910 |
| 2019 | $3,017 | $23,960 | $3,050 | $20,910 |
| 2018 | $14 | $190 | $190 | $0 |
Agents Affiliated with this Home
-
Mary Biga

Seller's Agent in 2023
Mary Biga
Davidson Biga Realty, Inc
(719) 522-1222
2 in this area
98 Total Sales
-
P
Seller Co-Listing Agent in 2023
PPAR Agent Non-REcolorado
NON MLS PARTICIPANT
-
Joanna Sobczak

Seller's Agent in 2021
Joanna Sobczak
Adobe Homes Realty, LLC
(720) 404-0272
1 in this area
49 Total Sales
-

Buyer's Agent in 2021
Jina St James
eXp Realty, LLC
(719) 357-5462
7 in this area
264 Total Sales
Map
Source: REcolorado®
MLS Number: 9853680
APN: 53104-05-015
- 6790 Backcountry Loop
- 9318 Timberlake Loop
- 6803 Backcountry Loop
- 6898 Sedgerock Ln
- 9642 Timberlake Loop
- 6730 Backcountry Loop
- 6484 Golden Briar Ln
- 6562 Golden Briar Ln
- 6405 Glencullen View
- 6459 Rockcorry Heights
- 6880 Backcountry Loop
- 6555 Golden Briar Ln
- 6646 Backcountry Loop
- 9237 Delgany Point
- 6717 Golden Briar Ln
- 6970 Sedgerock Ln
- 6693 Golden Briar Ln
- 6269 Armdale Heights
- 6646 Golden Briar Ln
- 6263 Armdale Heights
