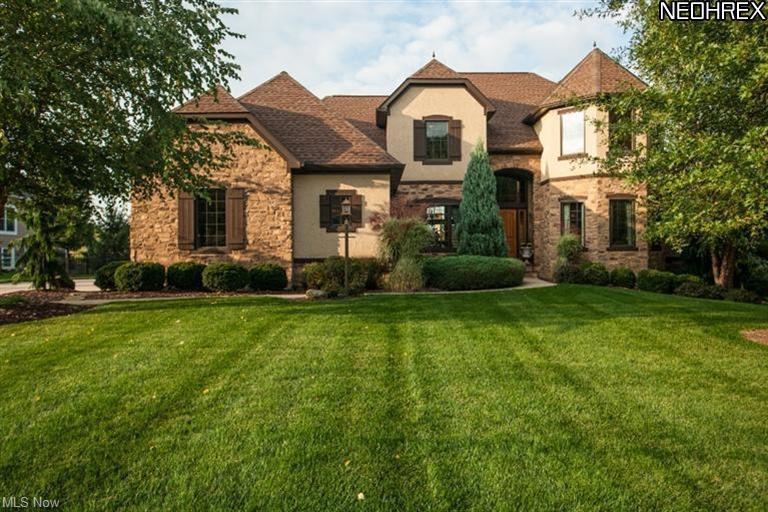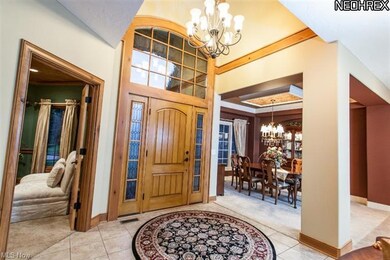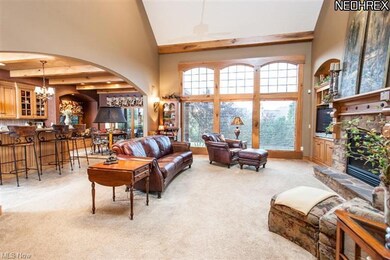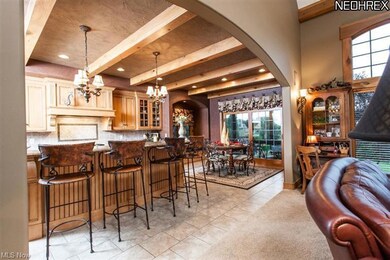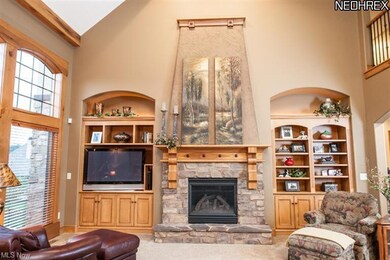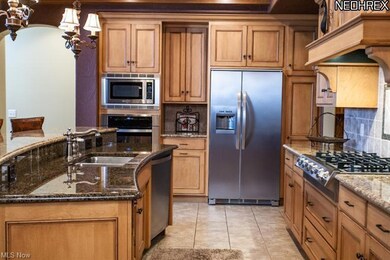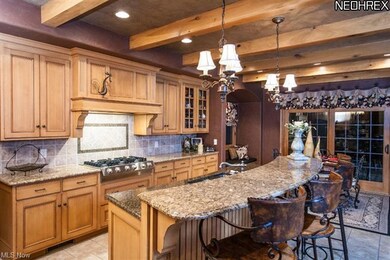
9289 Ruby Ridge St NW Canal Fulton, OH 44614
Amherst Heights-Clearview NeighborhoodHighlights
- 1 Fireplace
- Enclosed patio or porch
- Home Security System
- Strausser Elementary School Rated A
- 3 Car Attached Garage
- Forced Air Heating and Cooling System
About This Home
As of November 2013Elegance and comfort combine in this exquisite home built in 2005 by Alpha Custom Homes featuring unique design elements throughout. The Gourmet kitchen affords granite counters, eat-in bar, Schrock custom cabinets, Electrolux 6 burner cook top, induction range and Icon series appliances. Open floor plan and two story Great Room allow natural light to penetrate the interior spaces. The First Floor Master suite is spacious offering vaulted ceilings, crown molding, a large walk-in closet, jetted tub, walk-in tile surround shower and double vanity with granite counters. Additional living/storage space in the walk out lower level boasts a large media room, wet bar with granite counter and 5th Bedroom/Guest Suite with full bath and large walk-in closet. Extend gracious living to the outdoors in the enclosed porch, back patio and fenced-in backyard. Other Features include : 3 Car heated side load garage, 13 course basement, 2 floor/outside audio system, 75 gallon hot water tank with whole ho
Home Details
Home Type
- Single Family
Est. Annual Taxes
- $8,208
Year Built
- Built in 2005
Lot Details
- 0.54 Acre Lot
- Lot Dimensions are 121 x 194
- Property is Fully Fenced
- Sprinkler System
HOA Fees
- $100 Monthly HOA Fees
Home Design
- Asphalt Roof
- Stone Siding
- Stucco
Interior Spaces
- 4,430 Sq Ft Home
- 2-Story Property
- 1 Fireplace
Kitchen
- <<builtInOvenToken>>
- Range<<rangeHoodToken>>
- <<microwave>>
- Dishwasher
- Disposal
Bedrooms and Bathrooms
- 5 Bedrooms
Finished Basement
- Walk-Out Basement
- Basement Fills Entire Space Under The House
Home Security
- Home Security System
- Fire and Smoke Detector
Parking
- 3 Car Attached Garage
- Heated Garage
- Garage Drain
- Garage Door Opener
Outdoor Features
- Enclosed patio or porch
Utilities
- Forced Air Heating and Cooling System
- Heating System Uses Gas
Community Details
- Reserve Emerald Estates Community
Listing and Financial Details
- Assessor Parcel Number 1626654
Ownership History
Purchase Details
Home Financials for this Owner
Home Financials are based on the most recent Mortgage that was taken out on this home.Purchase Details
Purchase Details
Home Financials for this Owner
Home Financials are based on the most recent Mortgage that was taken out on this home.Similar Homes in Canal Fulton, OH
Home Values in the Area
Average Home Value in this Area
Purchase History
| Date | Type | Sale Price | Title Company |
|---|---|---|---|
| Deed | $520,000 | None Available | |
| Survivorship Deed | $585,000 | None Available | |
| Corporate Deed | $75,900 | Americas Choice Title Agency |
Mortgage History
| Date | Status | Loan Amount | Loan Type |
|---|---|---|---|
| Open | $212,000 | New Conventional | |
| Open | $339,000 | New Conventional | |
| Closed | $360,000 | New Conventional | |
| Previous Owner | $350,000 | Construction |
Property History
| Date | Event | Price | Change | Sq Ft Price |
|---|---|---|---|---|
| 11/01/2013 11/01/13 | Sold | $520,000 | -5.5% | $117 / Sq Ft |
| 10/07/2013 10/07/13 | Pending | -- | -- | -- |
| 10/01/2013 10/01/13 | For Sale | $550,000 | -- | $124 / Sq Ft |
Tax History Compared to Growth
Tax History
| Year | Tax Paid | Tax Assessment Tax Assessment Total Assessment is a certain percentage of the fair market value that is determined by local assessors to be the total taxable value of land and additions on the property. | Land | Improvement |
|---|---|---|---|---|
| 2024 | -- | $264,150 | $55,790 | $208,360 |
| 2023 | $9,144 | $181,410 | $29,470 | $151,940 |
| 2022 | $4,543 | $181,410 | $29,470 | $151,940 |
| 2021 | $9,128 | $181,410 | $29,470 | $151,940 |
| 2020 | $8,850 | $162,130 | $26,640 | $135,490 |
| 2019 | $8,516 | $162,130 | $26,640 | $135,490 |
| 2018 | $8,564 | $162,130 | $26,640 | $135,490 |
| 2017 | $8,749 | $157,610 | $23,000 | $134,610 |
| 2016 | $8,869 | $158,870 | $23,000 | $135,870 |
| 2015 | $8,999 | $158,870 | $23,000 | $135,870 |
| 2014 | $1,538 | $161,360 | $23,350 | $138,010 |
| 2013 | $4,147 | $142,770 | $23,350 | $119,420 |
Agents Affiliated with this Home
-
Joanna Belden

Seller's Agent in 2013
Joanna Belden
Howard Hanna
(330) 309-2343
46 in this area
245 Total Sales
-
Lisa G Grzybowski

Buyer's Agent in 2013
Lisa G Grzybowski
DeHOFF REALTORS
(330) 495-3555
7 in this area
150 Total Sales
Map
Source: MLS Now
MLS Number: 3448408
APN: 01626654
- 7319 Montella Ave NW
- 9273 Hunters Chase St NW
- 7117 Willowlane Ave NW
- 9654 Agate St NW
- 7773 Lutz Ave NW
- 7553 Greenview Ave NW
- 7498 Greenview Ave NW
- 7520 Greenview Ave NW
- 7509 Galena Ave NW
- 8853 Franklin St NW
- 8932 Franklin St NW
- 8932 Camden Rd NW
- 8928 Camden Rd NW
- 8937 Camden Rd NW
- 8929 Camden Rd NW
- 8933 Camden Rd NW
- 9042 Wolocott St NW
- 9042 Wolocott St NW
- 9042 Wolocott St NW
- 7406 Rolling Green Ave NW
