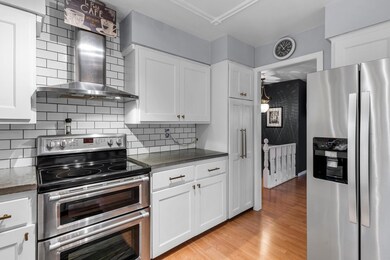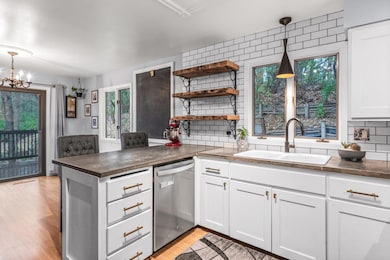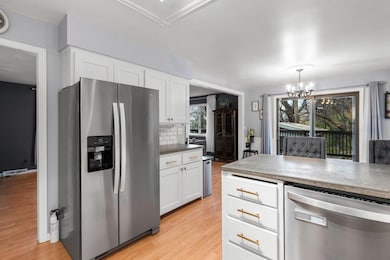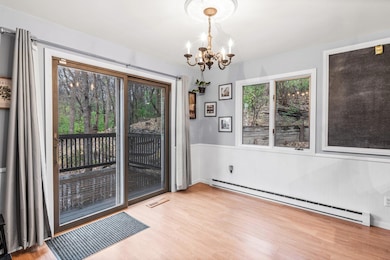
929 5th St S Sauk Rapids, MN 56379
Highlights
- Deck
- No HOA
- The kitchen features windows
- 1 Fireplace
- Stainless Steel Appliances
- Living Room
About This Home
As of February 2025Welcome to this charming home, nestled on nearly a half acre lot with breathtaking landscaping, mature trees, and wonderful gardens. The updated kitchen boasts gleaming white cabinets, a stylish subway tile backsplash, stainless steel appliances, and ample counter space for seating. The Kitchen opens seamlessly to a generous dining room, where sliding glass doors lead to a wrap-around deck. Spacious living room on the main floor offers an abundance of natural sunlight. The main floor features three large bedrooms, including a pass-through full bathroom. The lower level has a gas fireplace in the family room, a fourth bedroom, and a 3/4 bathroom. Outside is a beautiful patio surrounded by gardens, landscaping and offers a screened-in gazebo with a sauna. Enjoy the peace and quiet of being away from the hustle and bustle, while still being just minutes from local restaurants, parks, and all the amenities you need.
Home Details
Home Type
- Single Family
Est. Annual Taxes
- $2,558
Year Built
- Built in 1978
Lot Details
- 0.47 Acre Lot
- Lot Dimensions are 100x198x165x120
- Irregular Lot
Parking
- 2 Car Garage
- Tuck Under Garage
Interior Spaces
- 1-Story Property
- 1 Fireplace
- Family Room
- Living Room
- Combination Kitchen and Dining Room
Kitchen
- Range
- Microwave
- Dishwasher
- Stainless Steel Appliances
- The kitchen features windows
Bedrooms and Bathrooms
- 4 Bedrooms
Laundry
- Dryer
- Washer
Finished Basement
- Walk-Out Basement
- Natural lighting in basement
Outdoor Features
- Deck
Utilities
- Forced Air Heating and Cooling System
- Baseboard Heating
Community Details
- No Home Owners Association
- Sky View Terrace Subdivision
Listing and Financial Details
- Assessor Parcel Number 190170200
Ownership History
Purchase Details
Home Financials for this Owner
Home Financials are based on the most recent Mortgage that was taken out on this home.Purchase Details
Purchase Details
Home Financials for this Owner
Home Financials are based on the most recent Mortgage that was taken out on this home.Purchase Details
Home Financials for this Owner
Home Financials are based on the most recent Mortgage that was taken out on this home.Purchase Details
Home Financials for this Owner
Home Financials are based on the most recent Mortgage that was taken out on this home.Purchase Details
Home Financials for this Owner
Home Financials are based on the most recent Mortgage that was taken out on this home.Similar Homes in Sauk Rapids, MN
Home Values in the Area
Average Home Value in this Area
Purchase History
| Date | Type | Sale Price | Title Company |
|---|---|---|---|
| Warranty Deed | $265,000 | Edgewater Title | |
| Quit Claim Deed | $500 | None Listed On Document | |
| Deed | $249,900 | -- | |
| Warranty Deed | $249,900 | Key Title | |
| Warranty Deed | $182,200 | First American Title Ins Co | |
| Warranty Deed | $150,000 | -- |
Mortgage History
| Date | Status | Loan Amount | Loan Type |
|---|---|---|---|
| Previous Owner | $249,900 | New Conventional | |
| Previous Owner | $245,373 | FHA | |
| Previous Owner | $50,000 | Credit Line Revolving | |
| Previous Owner | $176,734 | New Conventional | |
| Previous Owner | $120,000 | New Conventional | |
| Closed | $17,000 | No Value Available |
Property History
| Date | Event | Price | Change | Sq Ft Price |
|---|---|---|---|---|
| 02/27/2025 02/27/25 | Sold | $265,000 | -1.9% | $143 / Sq Ft |
| 02/18/2025 02/18/25 | Pending | -- | -- | -- |
| 02/07/2025 02/07/25 | For Sale | $270,000 | -- | $146 / Sq Ft |
Tax History Compared to Growth
Tax History
| Year | Tax Paid | Tax Assessment Tax Assessment Total Assessment is a certain percentage of the fair market value that is determined by local assessors to be the total taxable value of land and additions on the property. | Land | Improvement |
|---|---|---|---|---|
| 2025 | $2,612 | $235,700 | $33,100 | $202,600 |
| 2024 | $2,558 | $225,500 | $33,100 | $192,400 |
| 2023 | $2,462 | $224,500 | $33,100 | $191,400 |
| 2022 | $2,428 | $200,100 | $30,100 | $170,000 |
| 2021 | $2,212 | $181,700 | $30,100 | $151,600 |
| 2018 | $1,842 | $127,300 | $24,448 | $102,852 |
| 2017 | $1,842 | $112,100 | $23,729 | $88,371 |
| 2016 | $1,804 | $128,400 | $29,000 | $99,400 |
| 2015 | $1,820 | $94,400 | $22,662 | $71,738 |
| 2014 | -- | $89,400 | $22,312 | $67,088 |
| 2013 | -- | $88,700 | $22,271 | $66,429 |
Agents Affiliated with this Home
-

Seller's Agent in 2025
Matthew Ploof
eXp Realty
(763) 210-8949
2 in this area
26 Total Sales
-

Seller Co-Listing Agent in 2025
Daniel Desrochers
eXp Realty
(612) 554-4773
3 in this area
1,734 Total Sales
-
K
Buyer's Agent in 2025
Kayla Deters
Edina Realty, Inc.
(320) 685-5925
7 in this area
130 Total Sales
Map
Source: NorthstarMLS
MLS Number: 6658674
APN: 19.01702.00
- 1803 8th Ave S
- 1804 8th Ave S
- 608 Summit Ave S
- 111 9th Ave S
- 1021 2nd Ave S
- 401 2nd St S
- 113 5th Ave S
- 1282 Stone Ridge Rd
- 1101 Broadway Ave S
- 32 3rd Ave S
- 1113 Garden Brook Dr
- 24 3rd Ave S
- 1294 Stone Ridge Rd
- 1225 Broadway Ave S
- 1300 10th St NE
- 14 4th Ave N
- 22 13th St S
- 1408 10th St NE
- 880 Golden Spike Rd NE
- 970 Golden Spike Rd NE





