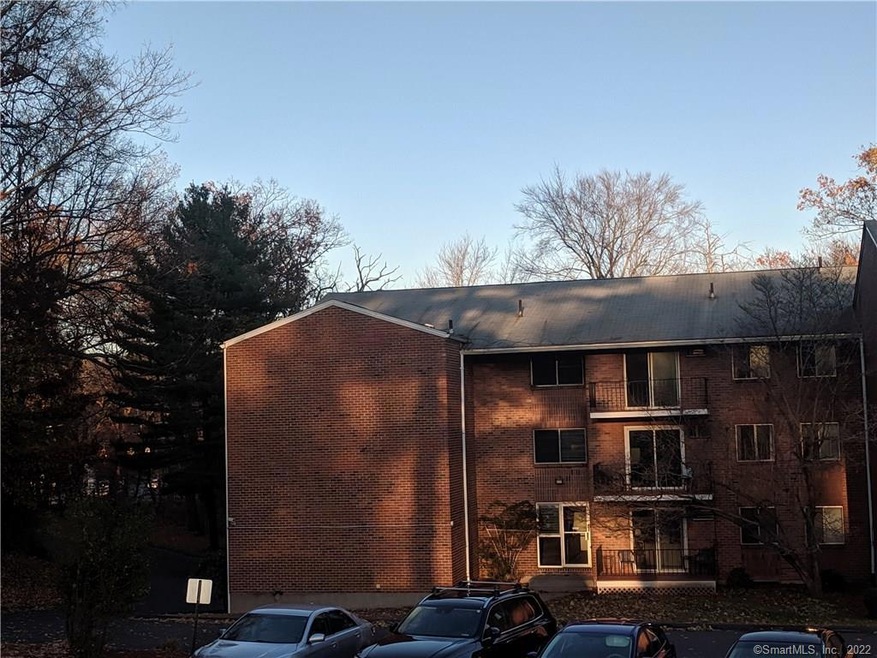
October Hills Condominiums 929 Burnside Ave Unit A2 East Hartford, CT 06108
Estimated Value: $130,260 - $196,000
Highlights
- In Ground Pool
- Property is near public transit
- Public Transportation
- Open Floorplan
- Ranch Style House
- Baseboard Heating
About This Home
As of March 2020Talk about value! Why rent when you can own? This cheerful 2 bedroom 1st floor ranch style unit with tons of storage space can be yours! If boast hardwood floors in the bedrooms, oversized closets, laundry within the unit and more. Even better, heat and hot water are included in monthly HOA fee. Schedule your showing today as this property is looking for a new owner.
HIGHEST AND BEST OFFERS MUST BE SUBMITTED ON OR BEFORE 11/25/19 12:00PM EST TO BE CONSIDERED.
Last Agent to Sell the Property
New England Prestige Realty License #REB.0792494 Listed on: 11/20/2019
Last Buyer's Agent
New England Prestige Realty License #REB.0792494 Listed on: 11/20/2019
Property Details
Home Type
- Condominium
Est. Annual Taxes
- $2,702
Year Built
- Built in 1970
HOA Fees
- $335 Monthly HOA Fees
Parking
- Parking Lot
Home Design
- Ranch Style House
- Masonry Siding
Interior Spaces
- 1,084 Sq Ft Home
- Open Floorplan
Kitchen
- Oven or Range
- Dishwasher
- Disposal
Bedrooms and Bathrooms
- 2 Bedrooms
Laundry
- Laundry on main level
- Dryer
- Washer
Location
- Property is near public transit
- Property is near a bus stop
Utilities
- Cooling System Mounted In Outer Wall Opening
- Baseboard Heating
- Heating System Uses Natural Gas
Additional Features
- In Ground Pool
- Lot Has A Rolling Slope
Community Details
Overview
- Association fees include grounds maintenance, trash pickup, snow removal, heat, hot water, property management, pool service
- 50 Units
- Mid-Rise Condominium
- October Hills Community
Amenities
- Public Transportation
Recreation
- Community Pool
Ownership History
Purchase Details
Home Financials for this Owner
Home Financials are based on the most recent Mortgage that was taken out on this home.Purchase Details
Home Financials for this Owner
Home Financials are based on the most recent Mortgage that was taken out on this home.Purchase Details
Home Financials for this Owner
Home Financials are based on the most recent Mortgage that was taken out on this home.Similar Homes in the area
Home Values in the Area
Average Home Value in this Area
Purchase History
| Date | Buyer | Sale Price | Title Company |
|---|---|---|---|
| Melanson Cristina L | $59,103 | None Available | |
| Capodicasa John S | $102,000 | -- | |
| Rice Jack | $88,000 | -- |
Mortgage History
| Date | Status | Borrower | Loan Amount |
|---|---|---|---|
| Previous Owner | Rice Jack | $81,600 | |
| Previous Owner | Rice Jack | $20,400 | |
| Previous Owner | Rice Jack | $56,500 | |
| Previous Owner | Rice Jack | $85,900 |
Property History
| Date | Event | Price | Change | Sq Ft Price |
|---|---|---|---|---|
| 03/26/2020 03/26/20 | Sold | $59,103 | +18.2% | $55 / Sq Ft |
| 01/27/2020 01/27/20 | Pending | -- | -- | -- |
| 11/20/2019 11/20/19 | For Sale | $50,000 | -- | $46 / Sq Ft |
Tax History Compared to Growth
Tax History
| Year | Tax Paid | Tax Assessment Tax Assessment Total Assessment is a certain percentage of the fair market value that is determined by local assessors to be the total taxable value of land and additions on the property. | Land | Improvement |
|---|---|---|---|---|
| 2025 | $1,405 | $30,600 | $0 | $30,600 |
| 2024 | $1,346 | $30,600 | $0 | $30,600 |
| 2023 | $1,302 | $30,600 | $0 | $30,600 |
| 2022 | $1,255 | $30,600 | $0 | $30,600 |
| 2021 | $2,715 | $55,020 | $0 | $55,020 |
| 2020 | $2,747 | $55,020 | $0 | $55,020 |
| 2019 | $2,702 | $55,020 | $0 | $55,020 |
| 2018 | $2,622 | $55,020 | $0 | $55,020 |
| 2017 | $2,589 | $55,020 | $0 | $55,020 |
| 2016 | $3,052 | $66,560 | $0 | $66,560 |
| 2015 | $3,052 | $66,560 | $0 | $66,560 |
| 2014 | $3,022 | $66,560 | $0 | $66,560 |
Agents Affiliated with this Home
-
Sanam Solati

Seller's Agent in 2020
Sanam Solati
New England Prestige Realty
(203) 627-7958
3 in this area
102 Total Sales
About October Hills Condominiums
Map
Source: SmartMLS
MLS Number: 170253882
APN: EHAR-000059-000000-000396-015591
- 8 Howard Ct Unit 10
- 0 Hillside Ave
- 855 Burnside Ave
- 3 Price Ct
- 809 Burnside Ave
- 28 Terrace Ave
- 73 Bliss St
- 882 Tolland St
- 101 Cannon Rd Unit 103
- 19 Outlook St Unit 23
- 147 Chester St
- 61 Leverich Dr
- 47 Delmont Rd
- 207 Ridgewood Rd
- 116 Alps Dr
- 13-15 Burnside Ave
- 421 Tolland St Unit 312
- 22 Matthew Rd
- 577 Goodwin St
- 505 Burnside Ave Unit C14
- 929 Burnside Ave Unit LL4
- 929 Burnside Ave Unit LL3
- 929 Burnside Ave Unit LL2
- 929 Burnside Ave Unit LL1
- 929 Burnside Ave Unit C12
- 929 Burnside Ave Unit C11
- 929 Burnside Ave Unit C10
- 929 Burnside Ave Unit C9
- 929 Burnside Ave Unit C8
- 929 Burnside Ave Unit C7
- 929 Burnside Ave Unit C6
- 929 Burnside Ave Unit C5
- 929 Burnside Ave Unit C4
- 929 Burnside Ave Unit C3
- 929 Burnside Ave Unit C2
- 929 Burnside Ave Unit C1
- 929 Burnside Ave Unit B17
- 929 Burnside Ave Unit B16
- 929 Burnside Ave Unit B15
- 929 Burnside Ave Unit B14
