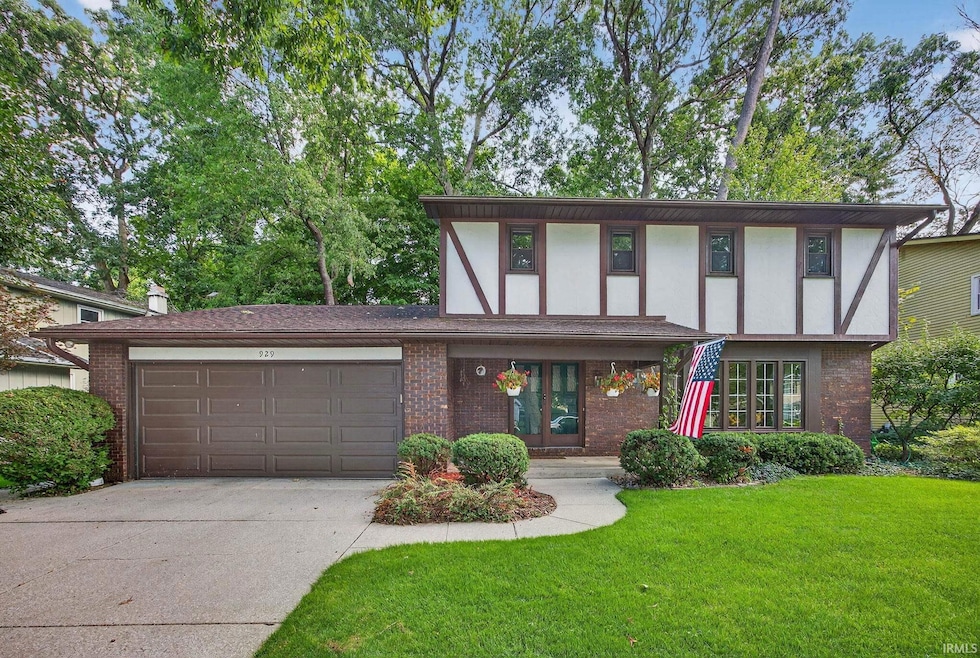929 Deepwood Dr Mishawaka, IN 46544
Estimated payment $2,008/month
Highlights
- Partially Wooded Lot
- Great Room
- Walk-In Pantry
- Elm Road Elementary School Rated A
- Breakfast Area or Nook
- Formal Dining Room
About This Home
Beautiful maintained home in the Penn school district. This 2 story spacious 4 bedroom and 2.5 bath home is just what you have been looking for. The main level as you walk in has natural sunlight that flows over into the dining room. The kitchen has plenty of counter space ,cabinets , and a large walk-in pantry. The breakfast nook is a perfect place for your morning coffee. Movie night no problem with the large family room with a fireplace making it extra cozy. 1/2 bath on main level. Upstairs you will find a very large master suite with master bath and walk in closet. 3 more spacious bedrooms and a full bath is also on upper level. You will find a partially finished basement that is great for having friends over on game night. The laundry is also in the basement but does have hook-ups in the walk in pantry if your prefer it to be on main level. Never have to buy a tank for your gas grill again because there is a gas line built in for hook up to your grill on your patio. There is a fence around part of the back property. This home has a 2 car attached garage.
Home Details
Home Type
- Single Family
Est. Annual Taxes
- $2,286
Year Built
- Built in 1977
Lot Details
- 8,250 Sq Ft Lot
- Lot Dimensions are 75x110
- Wood Fence
- Irrigation
- Partially Wooded Lot
HOA Fees
- $34 Monthly HOA Fees
Parking
- 2 Car Attached Garage
- Driveway
- Off-Street Parking
Home Design
- Brick Exterior Construction
- Asphalt Roof
- Stucco Exterior
Interior Spaces
- 2-Story Property
- Wood Burning Fireplace
- Electric Fireplace
- Great Room
- Formal Dining Room
- Washer and Electric Dryer Hookup
Kitchen
- Breakfast Area or Nook
- Walk-In Pantry
- Electric Oven or Range
Flooring
- Carpet
- Ceramic Tile
Bedrooms and Bathrooms
- 4 Bedrooms
Partially Finished Basement
- Basement Fills Entire Space Under The House
- Crawl Space
Schools
- Elm Road Elementary School
- Grissom Middle School
- Penn High School
Utilities
- Forced Air Heating and Cooling System
Community Details
- Blair Hills Subdivision
Listing and Financial Details
- Assessor Parcel Number 71-09-22-404-005.000-022
Map
Home Values in the Area
Average Home Value in this Area
Tax History
| Year | Tax Paid | Tax Assessment Tax Assessment Total Assessment is a certain percentage of the fair market value that is determined by local assessors to be the total taxable value of land and additions on the property. | Land | Improvement |
|---|---|---|---|---|
| 2024 | $2,284 | $228,600 | $49,900 | $178,700 |
| 2023 | $2,284 | $228,400 | $49,900 | $178,500 |
| 2022 | $2,284 | $228,400 | $49,900 | $178,500 |
| 2021 | $1,945 | $194,500 | $31,300 | $163,200 |
| 2020 | $1,852 | $185,200 | $28,400 | $156,800 |
| 2019 | $1,603 | $160,300 | $24,600 | $135,700 |
| 2018 | $1,551 | $148,200 | $22,500 | $125,700 |
| 2017 | $1,575 | $145,800 | $22,500 | $123,300 |
| 2016 | $1,620 | $145,800 | $22,500 | $123,300 |
| 2014 | $1,690 | $147,500 | $22,500 | $125,000 |
Property History
| Date | Event | Price | Change | Sq Ft Price |
|---|---|---|---|---|
| 09/07/2025 09/07/25 | For Sale | $329,900 | -- | $125 / Sq Ft |
Purchase History
| Date | Type | Sale Price | Title Company |
|---|---|---|---|
| Interfamily Deed Transfer | -- | -- |
Mortgage History
| Date | Status | Loan Amount | Loan Type |
|---|---|---|---|
| Closed | $30,000 | New Conventional |
Source: Indiana Regional MLS
MLS Number: 202536084
APN: 71-09-22-404-005.000-022
- 840 Greenmount Ct
- 1846 Forest Edge Dr
- 1018 Wheatstone Dr
- 757 Bugle Ln
- 745 E 18th St
- 641 E Dragoon Trail
- 807 Conner Dr
- 1212 Michigan Ave
- 1204 Michigan Ave
- 2916 Wild Cherry Ridge W
- 307 E 16th St
- 303 E 16th St
- 3024 Falling Oak Dr
- 911 S Laurel St
- 3126 Falling Oak Dr
- 3204 Falling Oak Dr
- 704 E 10th St
- 3409 Falling Oak Dr
- 1535 S Spring St
- 118 W 12th St
- 1109 Hidden Lakes Dr
- 221 E 8th St
- 527 W 6th St Unit 3
- 711 W 5th St
- 235 Ironworks Ave
- 2022 Lincolnway E
- 109 Old Stable Ln
- 116 W Mishawaka Ave
- 811 Locust St
- 303 W Lawrence St Unit B
- 4245 Irish Hills Dr
- 802-840 E Colfax Ave
- 1310 Blossom Dr
- 710 S 34th St
- 525 S 33rd St
- 1934 E Calvert St
- 3001 E Jefferson Blvd
- 1113 S 21st St
- 1106 S 20th St
- 3415 Fair St







