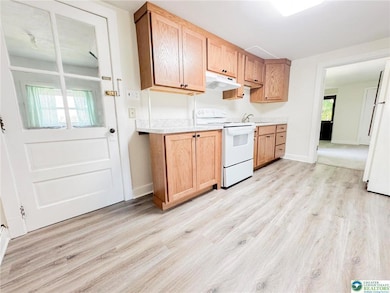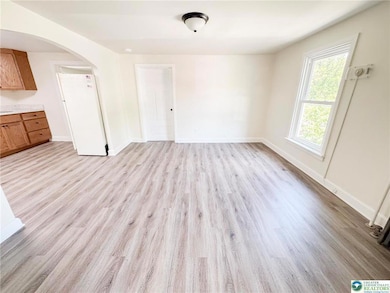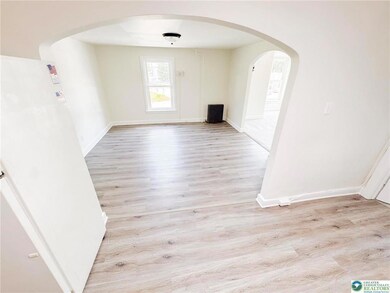929 Delaware Ave Unit 2 Palmerton, PA 18071
Highlights
- No HOA
- Dining Room
- Heating System Uses Oil
- Living Room
- Carpet
About This Home
Newly remodeled 2-bedroom, 2nd floor apartment for rent in the highly sought-after Palmerton area! This bright, spacious unit is move-in ready and offers the perfect blend of comfort and convenience. Enjoy a modern, updated interior with tons of natural light from numerous windows and generously sized rooms throughout. Skip the laundromat—this unit features washer & dryer hookups for added convenience. Located just a short walk from Delaware Avenue, you'll be steps away from shops, restaurants, parks, schools, and everything downtown Palmerton has to offer. NO SMOKING. NO PETS. Don't miss out on this rare rental opportunity in a prime location!
Last Listed By
Koehler-Marvin Realty Brokerage, LLC License #RM069740 Listed on: 05/21/2025
Home Details
Home Type
- Single Family
Lot Details
- 1.19 Acre Lot
Home Design
- Vinyl Siding
Interior Spaces
- 750 Sq Ft Home
- 2-Story Property
- Living Room
- Dining Room
- Washer and Electric Dryer Hookup
Flooring
- Carpet
- Vinyl
Bedrooms and Bathrooms
- 2 Bedrooms
- Primary bedroom located on second floor
- 1 Full Bathroom
Parking
- 2 Parking Spaces
- Paved Parking
- 2 Open Parking Spaces
- Off-Street Parking
Utilities
- No Cooling
- Heating System Uses Oil
Listing and Financial Details
- Security Deposit $1,200
- Property Available on 5/21/25
- $40 Application Fee
- Assessor Parcel Number 42A-47-A30
Community Details
Overview
- No Home Owners Association
- Application Fee Required
Pet Policy
- No Pets Allowed
Map
Source: Pocono Mountains Association of REALTORS®
MLS Number: PM-132373







