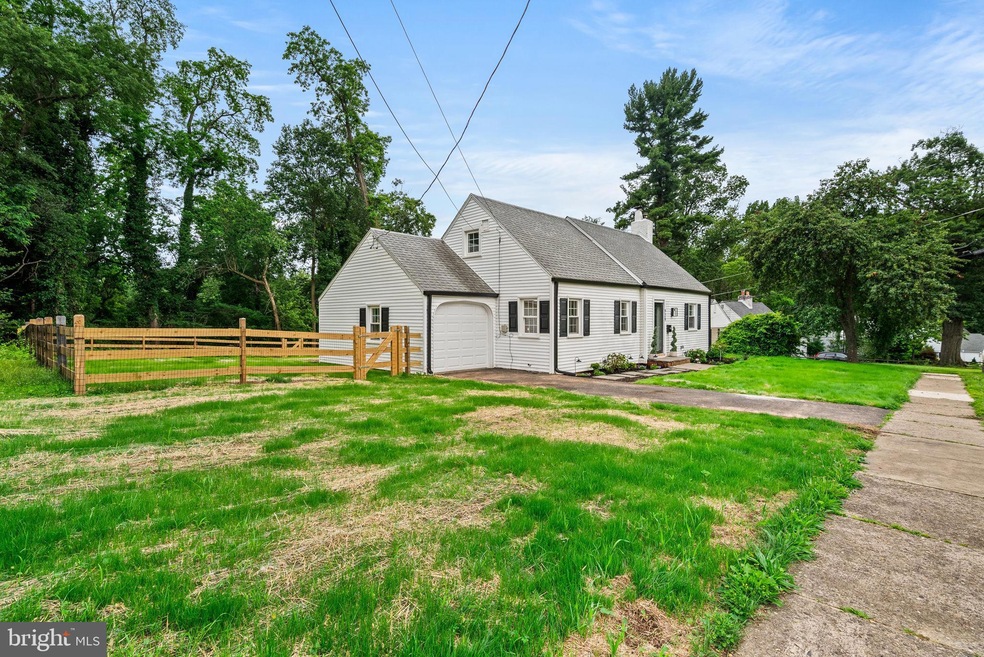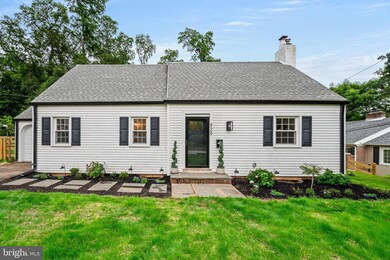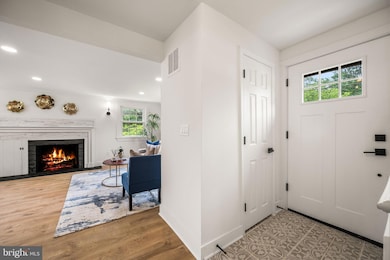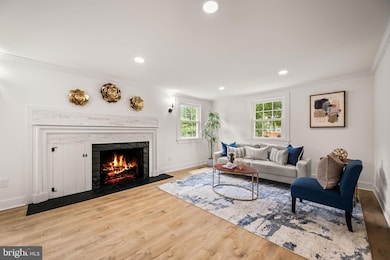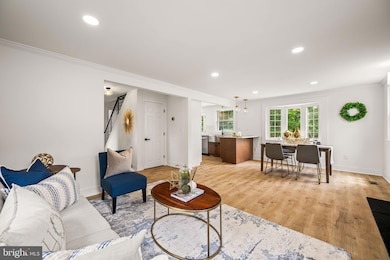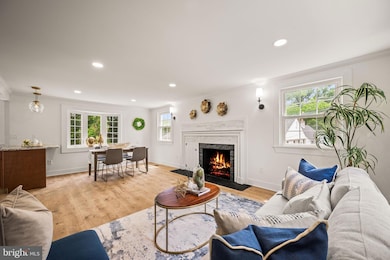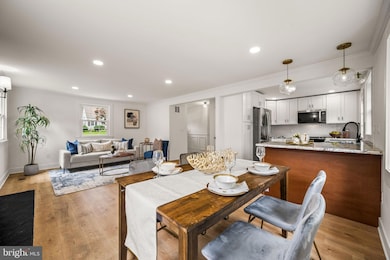
929 Gilbert Rd Cheltenham, PA 19012
Elkins Park NeighborhoodEstimated payment $3,481/month
Highlights
- Open Floorplan
- Cape Cod Architecture
- No HOA
- Cheltenham High School Rated A-
- Main Floor Bedroom
- Stainless Steel Appliances
About This Home
Welcome to 929 Gilbert Road, Cheltenham, PA – a stunning, fully renovated home that blends modern comfort with timeless charm. This spacious 4-bedroom, 2-full bathroom residence has been meticulously upgraded from top to bottom, offering a truly turnkey experience for the next lucky homeowner. From the moment you arrive, you’ll notice the fresh landscaping and newly installed fence that add both curb appeal and peace of mind on your oversized, private wooded lot that offers privacy and seclusion. Step inside to discover an open and airy floor plan featuring brand-new flooring, recessed lighting, custom moldings, gas fireplace and tasteful finishes throughout. The heart of the home is the beautifully redesigned kitchen, equipped with all-new cabinetry, granite countertops, stainless steel appliances, garage disposal, and a stylish tile backsplash—that is open and flows perfectly into the living / dining area - perfect for both everyday living and entertaining. The kitchen sink overlooks your spacious backyard, complete with a paver patio, fully fenced in yard and a serene & private tree lined lot with no neighbors behind you. Beyond the fenced in area, there is more space for you to make it your own- think EP Henry paver patio with firepit to enjoy those summer nights just outside of the tree line... the possibilites are endless. There is a peninsula island that seats 2, and flows right into the dining / living room combo area. The first floor offers 2 generously sized bedrooms, along with a full bathroom- perfect for the homeowners who need single story living. The upstairs consists of another 2 large bedrooms and another full bathroom, and a large storage closet in the hallway. Both full bathrooms have been completely renovated with contemporary fixtures, elegant tile work, and thoughtful design. The fully finished basement offers another living space, along with a laundry area. There is an oversized 1 car garage with additional storage above. Major mechanical upgrades include brand-new electrical rewire of entire home, new PEX plumbing system and a conversion from oil heat to efficient natural gas—ensuring peace of mind and lower utility costs for years to come. There is also brand new central air, new garage door opener, all new drywall, fresh paint, new gutters, newer roof and windows, and many other wonderful upgrades. Whether you’re looking for space to grow, host, or simply relax, this home has it all—updated systems, stylish finishes, and a location in the desirable Cheltenham Township, just minutes from parks, shopping, schools, and easy access to Center City Philadelphia. Don’t miss your opportunity to own a beautifully updated home in a sought-after neighborhood—schedule your private showing today!
Home Details
Home Type
- Single Family
Est. Annual Taxes
- $6,879
Year Built
- Built in 1940 | Remodeled in 2025
Lot Details
- 0.29 Acre Lot
- Lot Dimensions are 70.00 x 0.00
- Property is Fully Fenced
- Board Fence
- Property is zoned RES: 1 FAM
Parking
- 1 Car Attached Garage
- 2 Driveway Spaces
- Parking Storage or Cabinetry
- Front Facing Garage
- Garage Door Opener
Home Design
- Cape Cod Architecture
- Poured Concrete
- Frame Construction
- Concrete Perimeter Foundation
Interior Spaces
- Property has 2 Levels
- Open Floorplan
- Crown Molding
- Ceiling Fan
- Recessed Lighting
- Gas Fireplace
- Family Room Off Kitchen
- Combination Dining and Living Room
Kitchen
- Gas Oven or Range
- <<microwave>>
- Dishwasher
- Stainless Steel Appliances
- Disposal
Bedrooms and Bathrooms
- <<tubWithShowerToken>>
- Walk-in Shower
Laundry
- Washer
- Gas Dryer
Finished Basement
- Heated Basement
- Basement Fills Entire Space Under The House
- Interior Basement Entry
- Laundry in Basement
- Basement Windows
Utilities
- Forced Air Heating and Cooling System
- Electric Water Heater
Community Details
- No Home Owners Association
- Cheltenham Subdivision
Listing and Financial Details
- Tax Lot 022
- Assessor Parcel Number 31-00-11179-004
Map
Home Values in the Area
Average Home Value in this Area
Tax History
| Year | Tax Paid | Tax Assessment Tax Assessment Total Assessment is a certain percentage of the fair market value that is determined by local assessors to be the total taxable value of land and additions on the property. | Land | Improvement |
|---|---|---|---|---|
| 2024 | $6,681 | $100,040 | $32,480 | $67,560 |
| 2023 | $6,606 | $100,040 | $32,480 | $67,560 |
| 2022 | $6,493 | $100,040 | $32,480 | $67,560 |
| 2021 | $6,315 | $100,040 | $32,480 | $67,560 |
| 2020 | $6,133 | $100,040 | $32,480 | $67,560 |
| 2019 | $6,011 | $100,040 | $32,480 | $67,560 |
| 2018 | $2,007 | $100,040 | $32,480 | $67,560 |
| 2017 | $5,738 | $100,040 | $32,480 | $67,560 |
| 2016 | $5,699 | $100,040 | $32,480 | $67,560 |
| 2015 | $5,433 | $100,040 | $32,480 | $67,560 |
| 2014 | $5,433 | $100,040 | $32,480 | $67,560 |
Property History
| Date | Event | Price | Change | Sq Ft Price |
|---|---|---|---|---|
| 06/18/2025 06/18/25 | For Sale | $525,000 | 0.0% | $205 / Sq Ft |
| 06/16/2025 06/16/25 | Off Market | $525,000 | -- | -- |
| 06/10/2025 06/10/25 | For Sale | $525,000 | -- | $205 / Sq Ft |
Purchase History
| Date | Type | Sale Price | Title Company |
|---|---|---|---|
| Deed | $220,000 | None Listed On Document | |
| Quit Claim Deed | -- | -- |
Mortgage History
| Date | Status | Loan Amount | Loan Type |
|---|---|---|---|
| Open | $333,900 | Credit Line Revolving | |
| Closed | $333,900 | Credit Line Revolving |
Similar Homes in the area
Source: Bright MLS
MLS Number: PAMC2142574
APN: 31-00-11179-004
- 710 Rowland Ave
- 306 Highland Rd
- 605 Central Ave
- 613 Arbor Rd
- 223 Levick St
- 325 Magee Ave
- 6322 Newtown Ave
- 721 Walden Rd
- 122 Old Soldiers Rd
- 6414 Shelbourne St
- 119 Old Soldiers Rd
- 203 Devereaux Ave
- 651 Croyden Rd
- 215 Longshore Ave
- 416 Knorr St
- 6831 Oakley St
- 6162 Hasbrook Ave
- 442 Robbins St
- 6313 Oakley St
- 1020 Miles Ct
- 225 Old Soldiers Unit B Rd
- 406 Gilham St
- 416 Knorr St Unit 2ND FL
- 6405 Rising Sun Ave Unit 2
- 6401-03 2ND FLOOR Rising Sun Ave
- 6322 Rising Sun Ave Unit 1
- 542 Gilham St Unit 542 Gilham Street
- 6800-6814 Bingham St
- 220 Ryers Ave
- 219 Ryers Ave Unit 2
- 7012 Rising Sun Ave
- 121 Central Ave Unit 2ND FLOOR
- 121 Central Ave Unit 1ST FLOOR FRONT
- 113 Elm Ave
- 401 Friendship St
- 7040 Oxford Ave Unit 201
- 7040 Oxford Ave Unit 419
- 7040 Oxford Ave Unit 217
- 6035 Palmetto St Unit BA
- 7210 Oxford Ave
