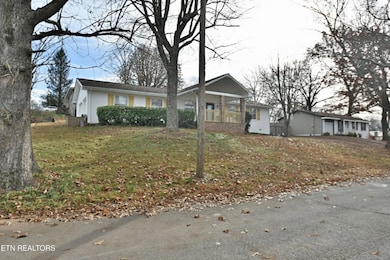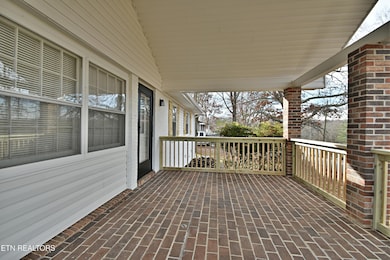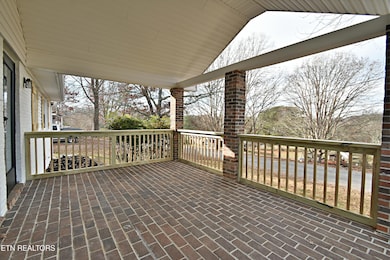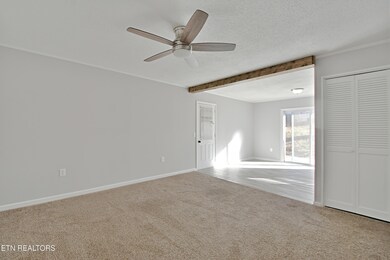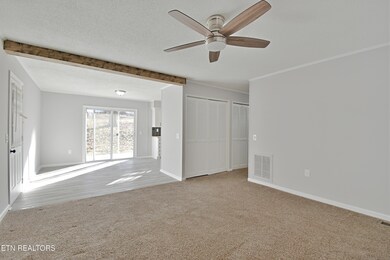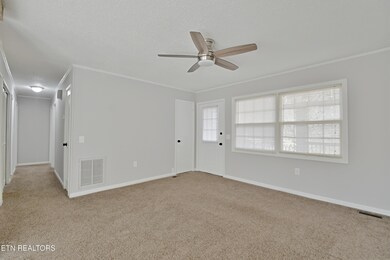929 Highland Ave Loudon, TN 37774
Estimated payment $1,391/month
Highlights
- Countryside Views
- Cathedral Ceiling
- Corner Lot
- Traditional Architecture
- Main Floor Primary Bedroom
- Great Room
About This Home
WOW! Don't wait to schedule your showing for this Loudon home. This beautifully updated brick ranch, positioned on a prominent corner lot, is truly move-in ready. The home has been freshly painted both inside and out and showcases a brand-new kitchen, new flooring throughout, and updated bathrooms. An oversized side-entry two-car garage provides exceptional storage with two closets, attic access, and included cabinetry. The large covered front porch with a cathedral ceiling offers an impressive entrance, while the back patio—complete with a built-in grill area and ovens—presents an excellent opportunity for an outdoor kitchen. Enjoy peaceful country views while remaining conveniently close to town and I-75. Freshly updated and prepared for its next owner.
Listing Agent
Billy Houston Group, Realty Executives License #325718 Listed on: 11/25/2025

Home Details
Home Type
- Single Family
Est. Annual Taxes
- $907
Year Built
- Built in 1973
Lot Details
- 0.27 Acre Lot
- Corner Lot
Parking
- 2 Car Garage
Home Design
- Traditional Architecture
- Brick Exterior Construction
- Vinyl Siding
Interior Spaces
- 1,040 Sq Ft Home
- Cathedral Ceiling
- Ceiling Fan
- Vinyl Clad Windows
- Great Room
- Combination Kitchen and Dining Room
- Storage
- Countryside Views
- Basement
- Crawl Space
Kitchen
- Eat-In Kitchen
- Self-Cleaning Oven
- Range
- Microwave
- Dishwasher
Flooring
- Carpet
- Vinyl
Bedrooms and Bathrooms
- 3 Bedrooms
- Primary Bedroom on Main
- 2 Full Bathrooms
Laundry
- Laundry Room
- Dryer
- Washer
Schools
- Loudon Elementary School
- Fort Loudoun Middle School
- Loudon High School
Additional Features
- Covered Patio or Porch
- Central Heating and Cooling System
Community Details
- No Home Owners Association
Listing and Financial Details
- Assessor Parcel Number 040E F 001.00
Map
Home Values in the Area
Average Home Value in this Area
Tax History
| Year | Tax Paid | Tax Assessment Tax Assessment Total Assessment is a certain percentage of the fair market value that is determined by local assessors to be the total taxable value of land and additions on the property. | Land | Improvement |
|---|---|---|---|---|
| 2025 | $802 | $31,400 | $4,150 | $27,250 |
| 2023 | $802 | $30,650 | $0 | $0 |
| 2022 | $802 | $30,650 | $4,150 | $26,500 |
| 2021 | $802 | $30,650 | $4,150 | $26,500 |
| 2020 | $671 | $30,650 | $4,150 | $26,500 |
| 2019 | $671 | $22,075 | $3,750 | $18,325 |
| 2018 | $658 | $22,075 | $3,750 | $18,325 |
| 2017 | $658 | $22,075 | $3,750 | $18,325 |
| 2016 | $568 | $18,725 | $3,750 | $14,975 |
| 2015 | $568 | $18,725 | $3,750 | $14,975 |
| 2014 | $568 | $18,725 | $3,750 | $14,975 |
Property History
| Date | Event | Price | List to Sale | Price per Sq Ft | Prior Sale |
|---|---|---|---|---|---|
| 11/25/2025 11/25/25 | For Sale | $249,000 | +1.3% | $239 / Sq Ft | |
| 06/07/2024 06/07/24 | Sold | $245,800 | +2.5% | $236 / Sq Ft | View Prior Sale |
| 05/06/2024 05/06/24 | Pending | -- | -- | -- | |
| 04/30/2024 04/30/24 | For Sale | $239,900 | -- | $231 / Sq Ft |
Purchase History
| Date | Type | Sale Price | Title Company |
|---|---|---|---|
| Warranty Deed | $135,000 | Knoxville Title Agency | |
| Warranty Deed | $245,800 | None Listed On Document | |
| Quit Claim Deed | -- | Southeastern Title | |
| Interfamily Deed Transfer | -- | None Available | |
| Interfamily Deed Transfer | -- | Southeastern Title & Abstrac |
Source: East Tennessee REALTORS® MLS
MLS Number: 1322906
APN: 040E-F-001.00
- 150 Osborne St
- 560 River Rd
- 488 Silent River Ln
- 535 River Rd
- 542 River Rd
- 496 Quiet River Ln
- 538 River Rd
- 560 Silent River Ln
- 530 River Rd
- 436 Silent River Ln
- 340 Silent River Ln
- 659 Quiet River Ln
- 485 Quiet River Ln
- 0 River Rd
- 20 Webster Ct
- 925 Summer St
- 417 River Rd
- 808 Vale St
- 806 Vale St
- 1108 Welch Ave
- 1081 Carding MacHine Rd
- 900 Mulberry St Unit 1/2
- 402 Church St
- 100-228 Brown Stone Way
- 1002 Willington Manor
- 506 Willington Manor
- 22135 Steekee Rd
- 100 Okema Cir
- 335 Flora Dr
- 110 Chota View Ln
- 205 Yona Way
- 312 Paoli Trace
- 318 Chatuga Ln
- 105 Cheeskogili Way
- 700 Town Creek Pkwy
- 171 Cory Dr
- 1400 Pine Top St
- 494 Town Creek Pkwy
- 102 Whistle
- 375 Harper Village Way

