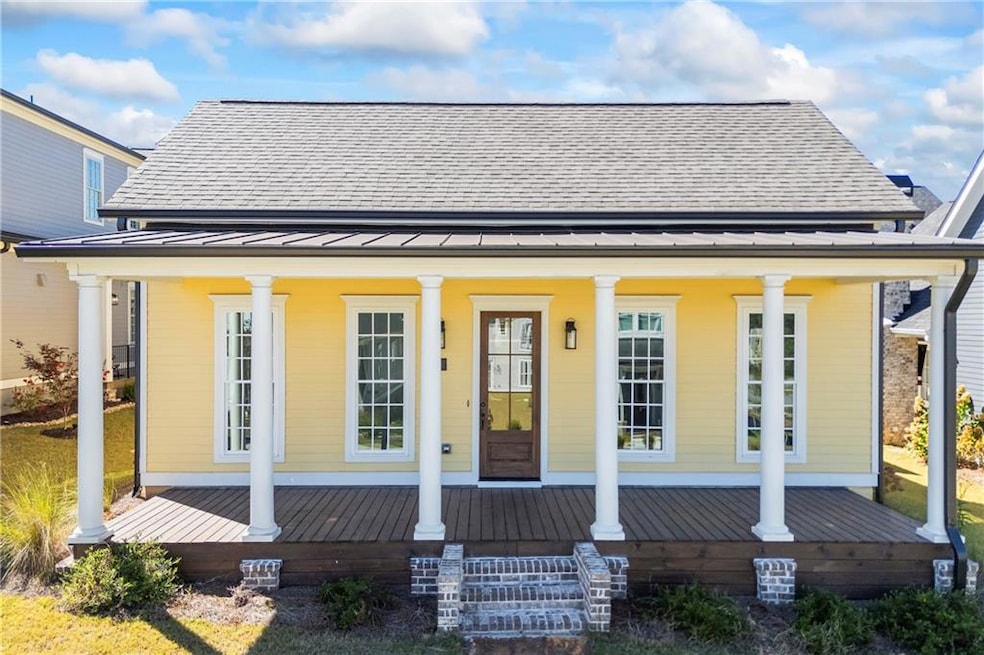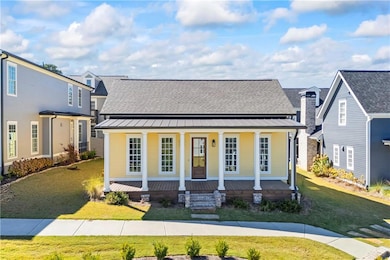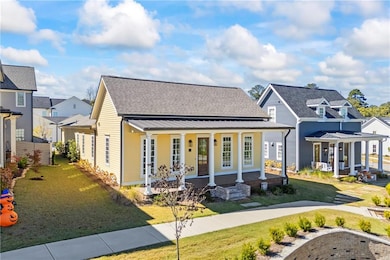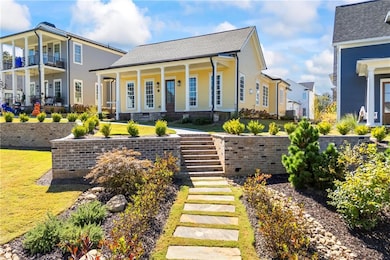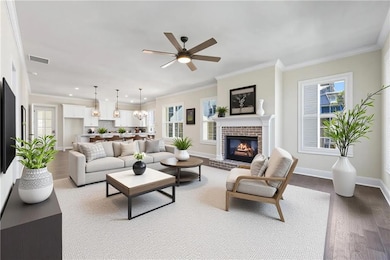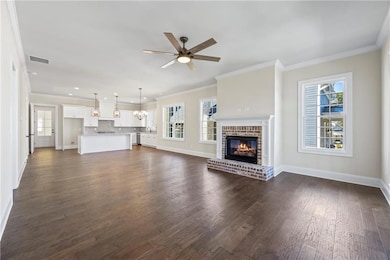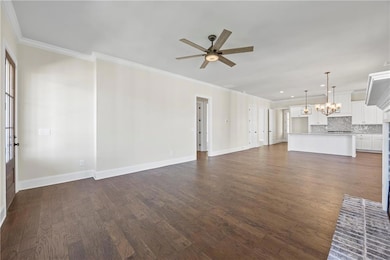929 Hilltop Park Ct Dacula, GA 30019
Estimated payment $3,670/month
Highlights
- Open-Concept Dining Room
- New Construction
- Wood Flooring
- Dacula Middle School Rated A-
- Ranch Style House
- Stone Countertops
About This Home
**$25,000 flex cash available with approved lender** Nestled within one of Gwinnett’s premier walkable communities, The Marengo offers the ease and comfort of single-level living. Thoughtfully designed by award-winning architect Thompson Placemaking, this 3-bedroom, 3-bath residence features private ensuite baths for every bedroom and an inviting open-concept layout that connects the kitchen, dining, and family areas seamlessly. Enjoy mornings on the charming front porch and evenings on the covered rear porch, creating the perfect indoor-outdoor balance. The primary suite serves as a private retreat, complete with a double vanity, spacious walk-in closet, and a stepless walk-in shower. Positioned across from the Phase One pocket park and just a short stroll from the Town Square, residents will soon enjoy access to a community food hall, live/work storefronts, Maela’s Market, and more. With its timeless design and ideal location, this home captures the feeling of living in a resort - every day of the week.
Listing Agent
Keller Williams Realty Community Partners License #310548 Listed on: 10/16/2025

Home Details
Home Type
- Single Family
Est. Annual Taxes
- $8,459
Year Built
- Built in 2023 | New Construction
Lot Details
- 6,098 Sq Ft Lot
- Property fronts a county road
- Private Entrance
- Landscaped
- Level Lot
- Irrigation Equipment
HOA Fees
- $146 Monthly HOA Fees
Parking
- 2 Car Garage
Home Design
- Ranch Style House
- Cottage
- Slab Foundation
- Composition Roof
Interior Spaces
- 1,809 Sq Ft Home
- Ceiling height of 10 feet on the main level
- Ceiling Fan
- Gas Log Fireplace
- Insulated Windows
- Open-Concept Dining Room
Kitchen
- Open to Family Room
- Electric Oven
- Gas Cooktop
- Microwave
- Dishwasher
- Kitchen Island
- Stone Countertops
- White Kitchen Cabinets
- Disposal
Flooring
- Wood
- Carpet
- Tile
Bedrooms and Bathrooms
- 3 Main Level Bedrooms
- Walk-In Closet
- 3 Full Bathrooms
- Dual Vanity Sinks in Primary Bathroom
- Shower Only
Laundry
- Laundry Room
- Laundry on main level
- Sink Near Laundry
Home Security
- Carbon Monoxide Detectors
- Fire and Smoke Detector
Outdoor Features
- Covered Patio or Porch
Location
- Property is near schools
- Property is near shops
Schools
- Fort Daniel Elementary School
- Osborne Middle School
- Mill Creek High School
Utilities
- Central Air
- Heating Available
- 220 Volts
- Electric Water Heater
- High Speed Internet
- Phone Available
- Cable TV Available
Listing and Financial Details
- Assessor Parcel Number R2001B114
Community Details
Overview
- $1,750 Initiation Fee
- Homestead At Hog Mountain Subdivision
Amenities
- Restaurant
Recreation
- Park
Map
Home Values in the Area
Average Home Value in this Area
Tax History
| Year | Tax Paid | Tax Assessment Tax Assessment Total Assessment is a certain percentage of the fair market value that is determined by local assessors to be the total taxable value of land and additions on the property. | Land | Improvement |
|---|---|---|---|---|
| 2025 | $7,789 | $214,800 | $59,840 | $154,960 |
| 2024 | $8,459 | $231,680 | $50,000 | $181,680 |
| 2023 | $8,459 | $25,920 | $25,920 | $0 |
Property History
| Date | Event | Price | List to Sale | Price per Sq Ft |
|---|---|---|---|---|
| 10/16/2025 10/16/25 | For Sale | $534,900 | -- | $296 / Sq Ft |
Purchase History
| Date | Type | Sale Price | Title Company |
|---|---|---|---|
| Warranty Deed | $70,000 | -- |
Source: First Multiple Listing Service (FMLS)
MLS Number: 7666035
APN: 2-001B-114
- 2725 Freemans Walk Dr
- 2667 Leon Murphy Dr
- 1129 Victoria Walk Ln
- 1149 Victoria Walk Ln
- 1234 Soapstone Rd
- 1080 Victoria Walk Ln
- 2698 Argento Cir
- 2708 Argento Cir
- 2688 Argento Cir
- 2586 Fairmont Park Ct
- 2522 Carleton Gold Rd
- 72 Flower Petal Way
- 67 Creek Side Place
- 2230 Village Trail Ct
- 2378 Centenary Way Ct
- 618 Tradwell Place Unit BASEMENT APT
- 2751 Spence Ct
- 270 Village Broad St
- 2145 Villa Spring Ct
- 260 Village Broad St
