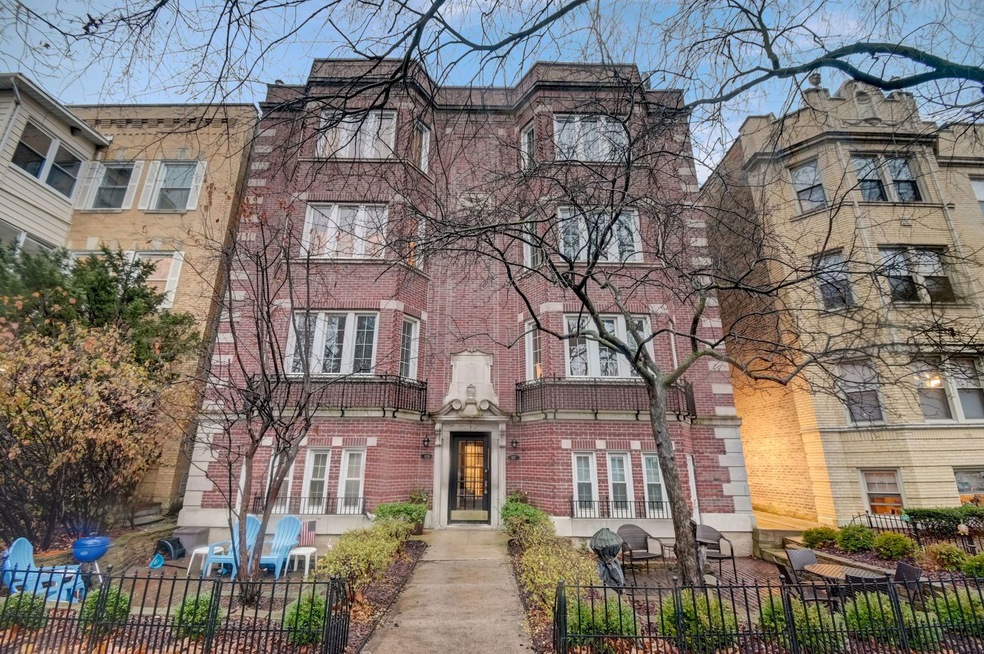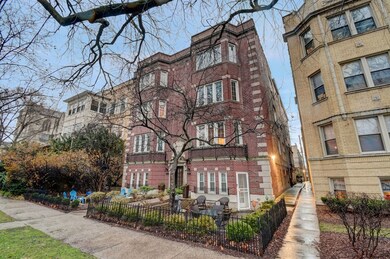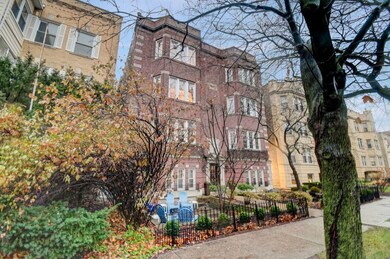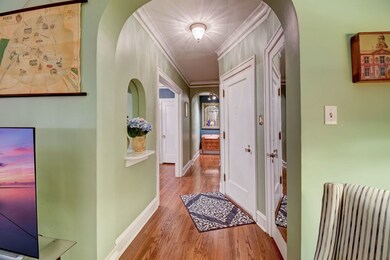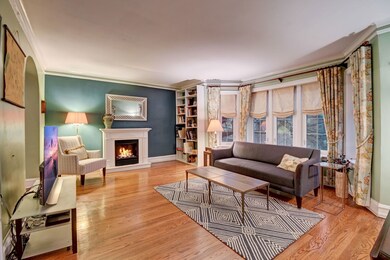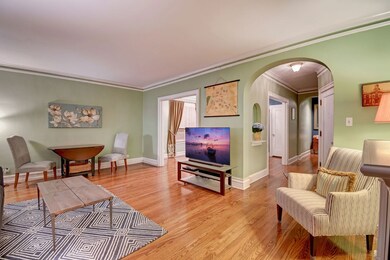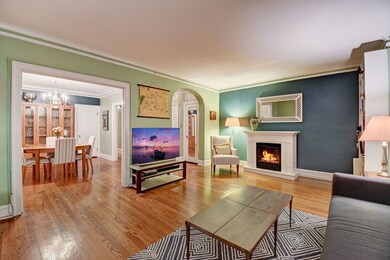
929 Hinman Ave Unit 2N Evanston, IL 60202
Southeast Evanston NeighborhoodEstimated Value: $376,000 - $414,000
Highlights
- Lock-and-Leave Community
- 4-minute walk to Main Street Station
- Sitting Room
- Lincoln Elementary School Rated A
- Wood Flooring
- Formal Dining Room
About This Home
As of April 2024Welcome to this rare gem in historic southeast Evanston! This meticulously maintained 2-bedroom, 2-bathroom vintage condo is hitting the market for the first time in over 30 years. As you step inside, you'll be greeted by the timeless charm of crown molding and gleaming hardwood floors that seamlessly flow throughout the living spaces. The living room features a charming bay window, allowing natural light to flood the room and providing a perfect spot to relax with a good book or enjoy the street views. The well-designed kitchen boasts a classic appeal with modern conveniences like stainless steel appliances. Also enjoy not one, but two outdoor spaces! Enjoy the convenience and use of your personally owned washer and dryer in the basement. Also enjoy not one, but two outdoor spaces plus a common garden and backyard area. One garage space conveys with unit! Conveniently located near shops, restaurants, and cultural amenities, this condo offers the perfect blend of historic charm and modern convenience. With thoughtful updates and pristine maintenance, this home is move-in ready, allowing you to experience the best of downtown living. Don't miss the chance to make this condo your own - contact us today to schedule a showing. A preferred lender offers a reduced interest rate for this listing.
Last Listed By
Megan Langford
Redfin Corporation License #475189495 Listed on: 01/16/2024

Property Details
Home Type
- Condominium
Est. Annual Taxes
- $6,112
Year Built
- Built in 1929 | Remodeled in 2000
Lot Details
- 9,235
HOA Fees
- $454 Monthly HOA Fees
Parking
- 1 Car Detached Garage
- Parking Included in Price
Home Design
- Brick Exterior Construction
Interior Spaces
- 1,550 Sq Ft Home
- 3-Story Property
- Ceiling Fan
- Double Pane Windows
- Insulated Windows
- Shades
- Drapes & Rods
- Bay Window
- Window Screens
- Sitting Room
- Formal Dining Room
- Wood Flooring
Kitchen
- Double Oven
- Range
- Microwave
- Dishwasher
- Stainless Steel Appliances
- Disposal
Bedrooms and Bathrooms
- 2 Bedrooms
- 2 Potential Bedrooms
- 2 Full Bathrooms
- Soaking Tub
- Separate Shower
Laundry
- Dryer
- Washer
Schools
- Lincoln Elementary School
- Nichols Middle School
- Evanston Twp High School
Utilities
- Two Cooling Systems Mounted To A Wall/Window
- Radiator
- 200+ Amp Service
- Lake Michigan Water
Additional Features
- Patio
- Zero Lot Line
Listing and Financial Details
- Senior Tax Exemptions
- Homeowner Tax Exemptions
Community Details
Overview
- Association fees include water, gas, parking, insurance, exterior maintenance, lawn care, scavenger, snow removal
- 8 Units
- Association Phone (999) 123-4567
- Lock-and-Leave Community
Amenities
- Laundry Facilities
- Community Storage Space
Recreation
- Park
- Bike Trail
Pet Policy
- Pets up to 40 lbs
- Pet Size Limit
- Dogs and Cats Allowed
Ownership History
Purchase Details
Home Financials for this Owner
Home Financials are based on the most recent Mortgage that was taken out on this home.Purchase Details
Purchase Details
Home Financials for this Owner
Home Financials are based on the most recent Mortgage that was taken out on this home.Purchase Details
Similar Homes in the area
Home Values in the Area
Average Home Value in this Area
Purchase History
| Date | Buyer | Sale Price | Title Company |
|---|---|---|---|
| Ryvkin Kelsey | $365,000 | None Listed On Document | |
| Mau Richard C | -- | None Available | |
| Mau Richard C | -- | -- | |
| Mau R Charles | -- | -- |
Mortgage History
| Date | Status | Borrower | Loan Amount |
|---|---|---|---|
| Previous Owner | Ryvkin Kelsey | $328,500 | |
| Previous Owner | Mau Richard C | $300,000 | |
| Previous Owner | Mau Richard C | $148,000 | |
| Previous Owner | Mau Richard C | $100,000 |
Property History
| Date | Event | Price | Change | Sq Ft Price |
|---|---|---|---|---|
| 04/12/2024 04/12/24 | Sold | $365,000 | -6.4% | $235 / Sq Ft |
| 03/02/2024 03/02/24 | Pending | -- | -- | -- |
| 01/16/2024 01/16/24 | For Sale | $390,000 | -- | $252 / Sq Ft |
Tax History Compared to Growth
Tax History
| Year | Tax Paid | Tax Assessment Tax Assessment Total Assessment is a certain percentage of the fair market value that is determined by local assessors to be the total taxable value of land and additions on the property. | Land | Improvement |
|---|---|---|---|---|
| 2024 | $6,112 | $32,470 | $3,122 | $29,348 |
| 2023 | $6,112 | $32,470 | $3,122 | $29,348 |
| 2022 | $6,112 | $32,470 | $3,122 | $29,348 |
| 2021 | $6,681 | $31,169 | $2,247 | $28,922 |
| 2020 | $6,699 | $31,169 | $2,247 | $28,922 |
| 2019 | $6,496 | $33,900 | $2,247 | $31,653 |
| 2018 | $6,251 | $28,999 | $1,873 | $27,126 |
| 2017 | $6,116 | $28,999 | $1,873 | $27,126 |
| 2016 | $6,256 | $28,999 | $1,873 | $27,126 |
| 2015 | $4,562 | $21,512 | $1,592 | $19,920 |
| 2014 | $5,470 | $25,000 | $1,592 | $23,408 |
| 2013 | $5,317 | $25,000 | $1,592 | $23,408 |
Agents Affiliated with this Home
-

Seller's Agent in 2024
Megan Langford
Redfin Corporation
-
Lindy Goss

Buyer's Agent in 2024
Lindy Goss
Baird Warner
(847) 217-1989
9 in this area
124 Total Sales
Map
Source: Midwest Real Estate Data (MRED)
MLS Number: 11949845
APN: 11-19-221-018-1007
- 508 Lee St Unit 3E
- 936 Hinman Ave Unit 1S
- 814 Hinman Ave
- 807 Hinman Ave Unit 3
- 318 Main St Unit 3
- 240 Lee St Unit 3
- 806 Forest Ave Unit 3
- 311 Kedzie St Unit 2
- 311 Kedzie St Unit 3
- 711 Custer Ave
- 1120 Forest Ave
- 1138 Judson Ave
- 1117 Forest Ave
- 1022 Elmwood Ave
- 1122 Sherman Ave
- 911 Maple Ave Unit 1N
- 1124 Sherman Ave
- 601 Linden Place Unit 305
- 706 Forest Ave
- 938 Edgemere Ct
- 929 Hinman Ave Unit G
- 929 Hinman Ave Unit F
- 929 Hinman Ave Unit H
- 929 Hinman Ave Unit E
- 929 Hinman Ave Unit 2N
- 929 Hinman Ave Unit 3
- 929 Hinman Ave Unit 3N
- 931 Hinman Ave Unit 2
- 931 Hinman Ave
- 927 Hinman Ave Unit GS
- 927 Hinman Ave Unit C
- 927 Hinman Ave Unit A
- 927 Hinman Ave Unit B
- 927 Hinman Ave Unit D
- 927 Hinman Ave Unit 3S
- 927 Hinman Ave Unit 1S
- 925 Hinman Ave Unit i2
- 925 Hinman Ave Unit 2i
- 925 Hinman Ave
- 933 Hinman Ave
