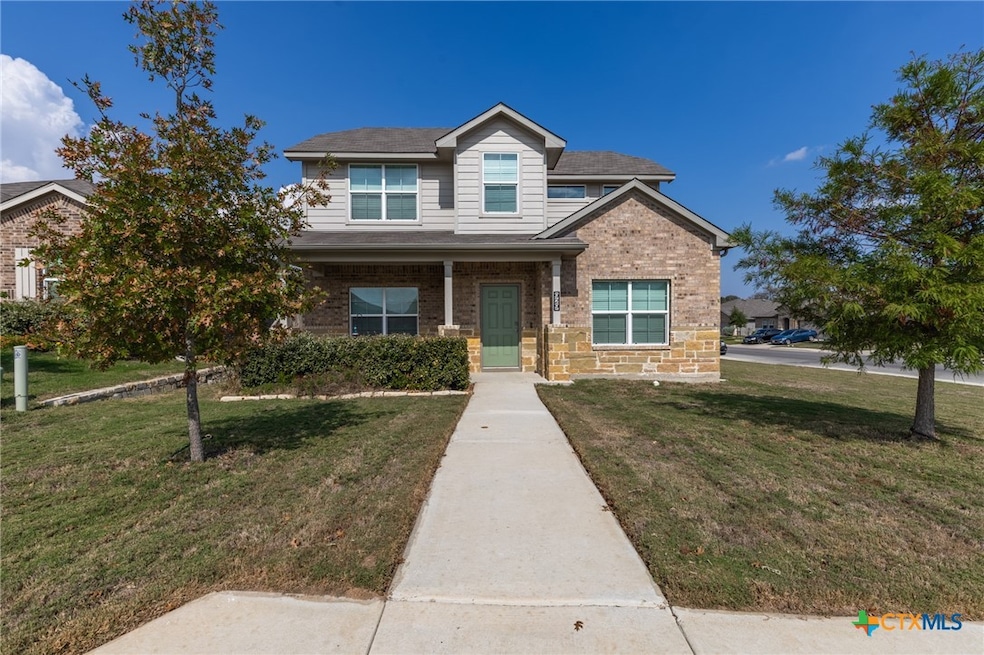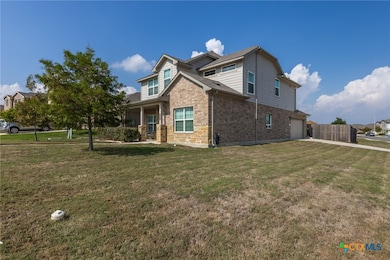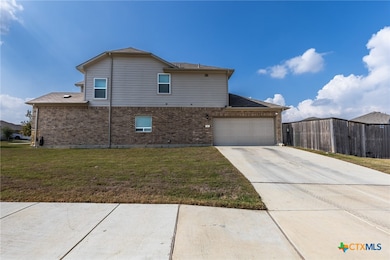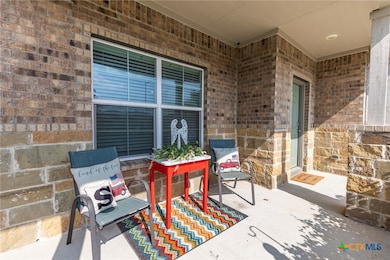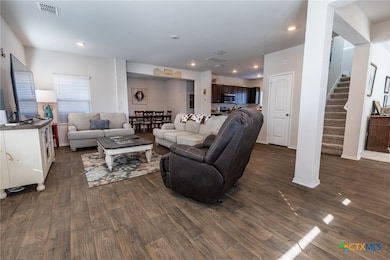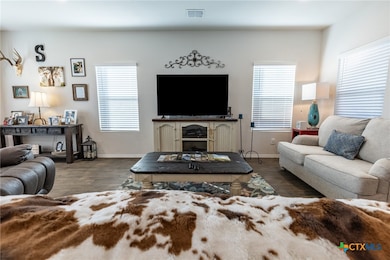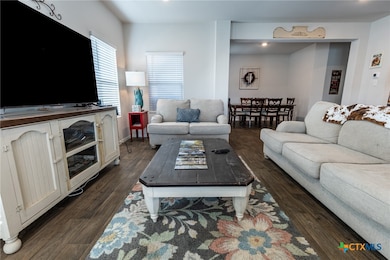929 Indigo Way Seguin, TX 78155
Estimated payment $2,281/month
Highlights
- Traditional Architecture
- Walk-In Pantry
- Breakfast Bar
- Community Pool
- Porch
- Community Playground
About This Home
Sitting proudly on a large corner lot, this beautiful two-story home stands out as one of the few in the neighborhood featuring a covered front porch. Step inside to a bright, open layout that flows easily between the living room, den, and dining area, giving you plenty of room to spread out or entertain. The kitchen features granite countertops, dark wood cabinetry, and stainless-steel appliances, plus a massive walk-in pantry! With 3 bedrooms and 2 full bathrooms, this home has the ideal setup for families or anyone who enjoys a little extra space. The primary suite includes a private bath and walk-in closet, while the additional rooms are comfortable and full of natural light. Outside, you’ll love the huge backyard and side-entry driveway and garage, adding extra privacy and convenience. Located in the desirable Arroyo Ranch Subdivision in Seguin, TX, this home blends modern comfort with small-town charm, just minutes from local shops, dining, and schools!
Listing Agent
BRAVA Realty Brokerage Phone: (830) 660-7954 License #0796081 Listed on: 10/30/2025
Home Details
Home Type
- Single Family
Est. Annual Taxes
- $5,122
Year Built
- Built in 2022
Lot Details
- 10,454 Sq Ft Lot
- Back Yard Fenced
- Paved or Partially Paved Lot
HOA Fees
- $35 Monthly HOA Fees
Parking
- 1 Car Garage
- 1 Carport Space
Home Design
- Traditional Architecture
- Brick Exterior Construction
- Slab Foundation
Interior Spaces
- 2,257 Sq Ft Home
- Property has 2 Levels
- Laundry Room
Kitchen
- Breakfast Bar
- Walk-In Pantry
- Dishwasher
Flooring
- Carpet
- Vinyl
Bedrooms and Bathrooms
- 3 Bedrooms
Additional Features
- Porch
- Central Heating and Cooling System
Listing and Financial Details
- Assessor Parcel Number 181455
Community Details
Recreation
- Community Playground
- Community Pool
- Community Spa
Map
Home Values in the Area
Average Home Value in this Area
Tax History
| Year | Tax Paid | Tax Assessment Tax Assessment Total Assessment is a certain percentage of the fair market value that is determined by local assessors to be the total taxable value of land and additions on the property. | Land | Improvement |
|---|---|---|---|---|
| 2025 | $5,122 | $331,496 | $40,800 | $290,696 |
| 2024 | $5,122 | $325,439 | $40,074 | $285,365 |
| 2023 | $3,860 | $197,742 | $32,395 | $165,347 |
| 2022 | $455 | $21,512 | $21,512 | $0 |
Property History
| Date | Event | Price | List to Sale | Price per Sq Ft | Prior Sale |
|---|---|---|---|---|---|
| 10/30/2025 10/30/25 | For Sale | $345,000 | +1.5% | $153 / Sq Ft | |
| 07/03/2023 07/03/23 | Off Market | -- | -- | -- | |
| 03/31/2023 03/31/23 | Sold | -- | -- | -- | View Prior Sale |
| 08/23/2022 08/23/22 | Pending | -- | -- | -- | |
| 07/27/2022 07/27/22 | For Sale | $339,825 | -- | $164 / Sq Ft |
Purchase History
| Date | Type | Sale Price | Title Company |
|---|---|---|---|
| Deed | -- | -- |
Mortgage History
| Date | Status | Loan Amount | Loan Type |
|---|---|---|---|
| Open | $334,823 | FHA |
Source: Central Texas MLS (CTXMLS)
MLS Number: 596651
APN: 1G0118-2003-02400-0-00
- 925 Nodding Nixie
- 848 Pronghorn Trail
- 844 Nodding Nixie
- 817 Pronghorn Trail
- 916 Armadillo Dr
- 941 Armadillo Dr
- The Ashburn Plan at Arroyo Ranch
- The Franklin Plan at Arroyo Ranch
- The Baxtor Plan at Arroyo Ranch
- The Davis Plan at Arroyo Ranch
- The Naples Plan at Arroyo Ranch
- The Denton Plan at Arroyo Ranch
- The Irvine Plan at Arroyo Ranch
- The Barton Plan at Arroyo Ranch
- The Emma Plan at Arroyo Ranch
- The Bellvue Plan at Arroyo Ranch
- The Caprock Plan at Arroyo Ranch
- The Lakeway Plan at Arroyo Ranch
- The Atlanta Plan at Arroyo Ranch
- 917 Chachalaca Ct
- 848 Cinnamon Teal
- 832 Pronghorn Trail
- 884 Armadillo Dr
- 909 Armadillo Dr
- 1056 Chachalaca Ct
- 809 Margay Loop
- 829 Margay Loop
- 809 Riviera Ct
- 1002 River Oak Dr Unit MAIN HOUSE
- 159 Wolf Crest Blvd
- 16835 Fm 725
- 1012 Peccary Place
- 552 Chaco Loop
- 1051 Dr Unit 10
- 1051 Country Club Dr Unit 27
- 1048 Country Club Dr
- 1105 Lakeview Dr
- 210 Cottage St
- 1325 Black Balsam
- 813 Burges St Unit 815
