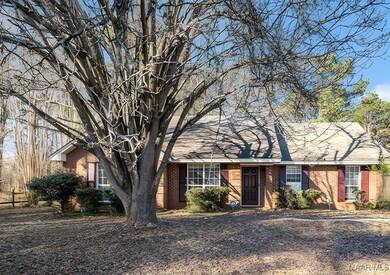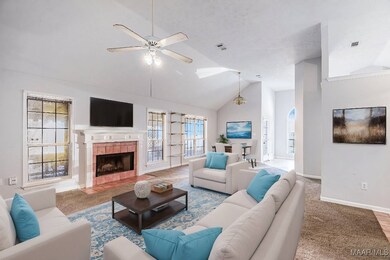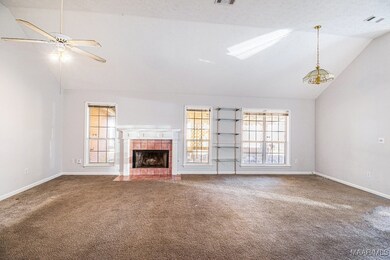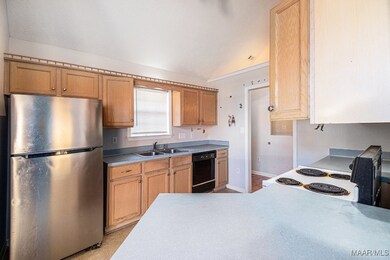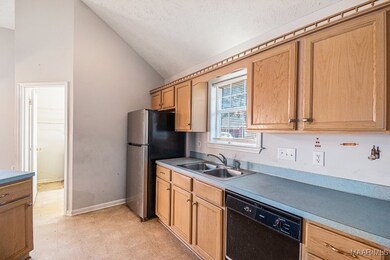
929 Ironwood Dr Montgomery, AL 36117
East Montgomery NeighborhoodHighlights
- Mature Trees
- 1 Fireplace
- Covered patio or porch
- Vaulted Ceiling
- No HOA
- Cul-De-Sac
About This Home
As of April 2025Charming Fixer-Upper with Great Potential!A hidden gem with incredible potential in a peaceful, family-friendly neighborhood. This charming fixer-upper is brimming with opportunity, boasting excellent "bones" that make it an ideal investment for those looking to add their personal touch. Whether you're a first-time homebuyer dreaming of creating your perfect home or an investor seeking your next project, this property offers endless possibilities to transform it into something truly special.Key Features:Spacious Layout: This home features generous living spaces with plenty of room for customization, allowing you to design your dream interior.Desirable Location: Tucked in a tranquil, well-established neighborhood, you’ll enjoy peace and privacy while still being conveniently close to shopping, dining, and schools.Investment Potential: With its prime location and solid foundation, this is a fantastic opportunity for investors looking to maximize return on investment through thoughtful renovations.This property is a true diamond in the rough, ready for the right buyer to breathe new life into it. Whether you’re looking for a long-term investment or your very first home, this is a must-see!Don’t miss out on this fantastic opportunity, schedule a showing today!
Last Agent to Sell the Property
Marketplace Homes License #0100445 Listed on: 01/10/2025
Home Details
Home Type
- Single Family
Est. Annual Taxes
- $1,811
Year Built
- Built in 1993
Lot Details
- 8,712 Sq Ft Lot
- Lot Dimensions are 128 x 116 x 10 x 136
- Cul-De-Sac
- Partially Fenced Property
- Mature Trees
Parking
- Driveway
Home Design
- Brick Exterior Construction
- Slab Foundation
Interior Spaces
- 1,556 Sq Ft Home
- 1-Story Property
- Tray Ceiling
- Vaulted Ceiling
- 1 Fireplace
- Washer and Dryer Hookup
Kitchen
- Electric Range
- Dishwasher
Flooring
- Carpet
- Tile
Bedrooms and Bathrooms
- 3 Bedrooms
- 2 Full Bathrooms
Schools
- Wares Ferry Elementary School
- Capitol Heights Middle School
- Dr. Percy Julian High School
Utilities
- Heat Pump System
- Electric Water Heater
Additional Features
- Covered patio or porch
- City Lot
Community Details
- No Home Owners Association
- The Woods Subdivision
Listing and Financial Details
- Assessor Parcel Number 05-09-31-4-000-090.009
Ownership History
Purchase Details
Home Financials for this Owner
Home Financials are based on the most recent Mortgage that was taken out on this home.Purchase Details
Home Financials for this Owner
Home Financials are based on the most recent Mortgage that was taken out on this home.Purchase Details
Home Financials for this Owner
Home Financials are based on the most recent Mortgage that was taken out on this home.Purchase Details
Purchase Details
Home Financials for this Owner
Home Financials are based on the most recent Mortgage that was taken out on this home.Similar Homes in the area
Home Values in the Area
Average Home Value in this Area
Purchase History
| Date | Type | Sale Price | Title Company |
|---|---|---|---|
| Warranty Deed | $140,000 | None Listed On Document | |
| Warranty Deed | $140,000 | None Listed On Document | |
| Warranty Deed | $148,500 | -- | |
| Quit Claim Deed | -- | -- | |
| Quit Claim Deed | $6,500 | None Available | |
| Survivorship Deed | -- | None Available |
Mortgage History
| Date | Status | Loan Amount | Loan Type |
|---|---|---|---|
| Open | $139,000 | Construction | |
| Closed | $139,000 | Construction | |
| Previous Owner | $111,375 | New Conventional | |
| Previous Owner | $25,000 | Future Advance Clause Open End Mortgage | |
| Previous Owner | $121,343 | FHA |
Property History
| Date | Event | Price | Change | Sq Ft Price |
|---|---|---|---|---|
| 05/21/2025 05/21/25 | For Sale | $199,000 | +42.1% | $128 / Sq Ft |
| 04/28/2025 04/28/25 | Sold | $140,000 | -11.4% | $90 / Sq Ft |
| 04/03/2025 04/03/25 | Price Changed | $158,000 | -6.8% | $102 / Sq Ft |
| 03/24/2025 03/24/25 | Price Changed | $169,500 | -4.0% | $109 / Sq Ft |
| 01/27/2025 01/27/25 | Price Changed | $176,500 | -3.0% | $113 / Sq Ft |
| 01/10/2025 01/10/25 | For Sale | $182,000 | +23.0% | $117 / Sq Ft |
| 11/22/2022 11/22/22 | Sold | $148,000 | -1.3% | $95 / Sq Ft |
| 11/10/2022 11/10/22 | Pending | -- | -- | -- |
| 10/12/2022 10/12/22 | For Sale | $150,000 | -- | $96 / Sq Ft |
Tax History Compared to Growth
Tax History
| Year | Tax Paid | Tax Assessment Tax Assessment Total Assessment is a certain percentage of the fair market value that is determined by local assessors to be the total taxable value of land and additions on the property. | Land | Improvement |
|---|---|---|---|---|
| 2024 | $1,819 | $18,670 | $2,500 | $16,170 |
| 2023 | $1,819 | $16,820 | $2,500 | $14,320 |
| 2022 | $1,013 | $13,870 | $2,500 | $11,370 |
| 2021 | $896 | $24,540 | $5,000 | $19,540 |
| 2020 | $896 | $12,270 | $2,500 | $9,770 |
| 2019 | $843 | $11,550 | $2,500 | $9,050 |
| 2018 | $830 | $11,370 | $2,500 | $8,870 |
| 2017 | $788 | $21,580 | $5,000 | $16,580 |
| 2014 | $801 | $10,970 | $2,500 | $8,470 |
| 2013 | -- | $11,980 | $2,500 | $9,480 |
Agents Affiliated with this Home
-
Maylin Carbajal

Seller's Agent in 2025
Maylin Carbajal
KW Montgomery
(334) 220-2968
58 in this area
119 Total Sales
-
Rachel Lowell
R
Seller's Agent in 2025
Rachel Lowell
Marketplace Homes
(517) 331-3242
13 in this area
266 Total Sales
-
Sarah Rose Wallace

Seller's Agent in 2022
Sarah Rose Wallace
Wallace RPM
(334) 425-9511
57 in this area
155 Total Sales
-
Michael Atkins

Buyer's Agent in 2022
Michael Atkins
Harris And Atkins Real Estate
(334) 318-0570
108 in this area
329 Total Sales
Map
Source: Montgomery Area Association of REALTORS®
MLS Number: 566862
APN: 05-09-31-4-000-090.009
- 1017 David Dr
- 6429 Sandy Ridge Curve
- 1308 Dunbarton Rd
- 1320 Dunbarton Rd
- 973 Countryside Ln
- 925 Brookland Curve
- 1348 Whisperwood Ct
- 6209 Sycamore Dr
- 6200 Sycamore Dr
- 5608 Sweet Meadow Dr
- 5821 Hyde Park Dr
- 6249 Wares Ferry Rd
- 6241 Wares Ferry Rd
- 6520 Pinebrook Dr
- 6104 Bald Cypress Ct
- 6427 Pinebrook Dr
- 1308 Pondcypress Dr
- 6408 Pinebrook Dr
- 6100 Wares Ferry Rd
- 6966 Oak Side Dr

