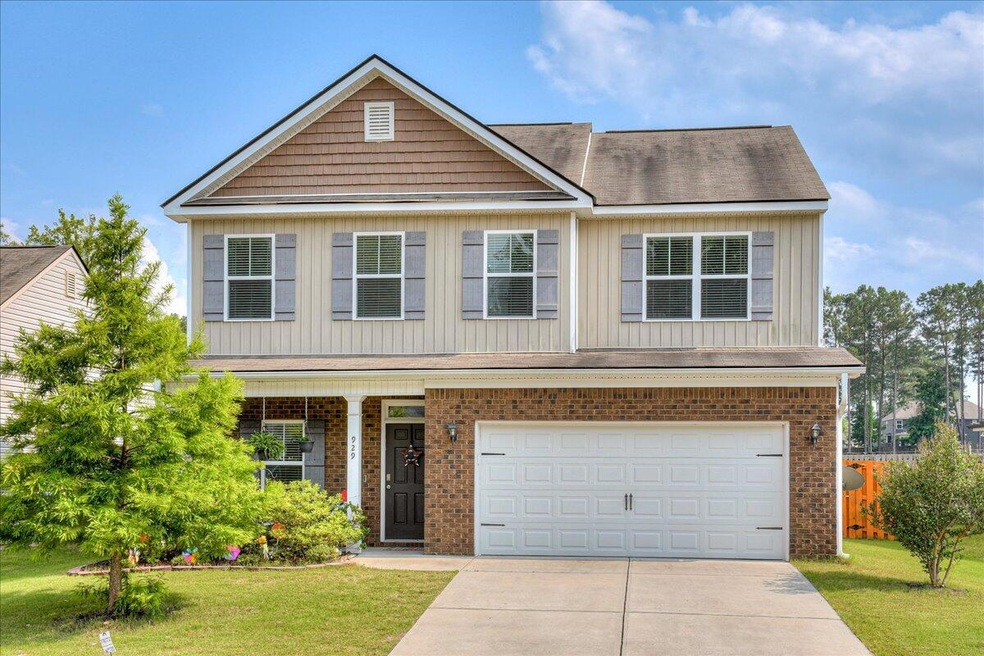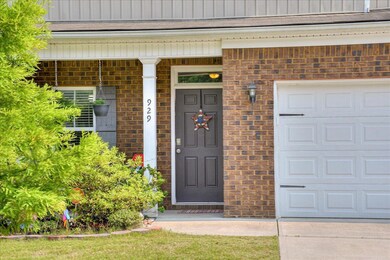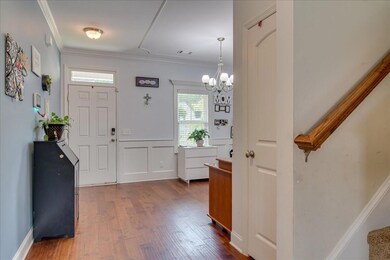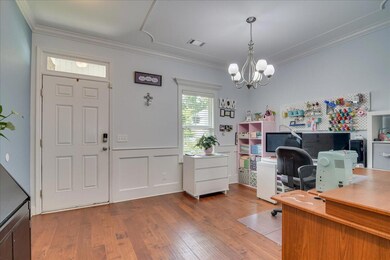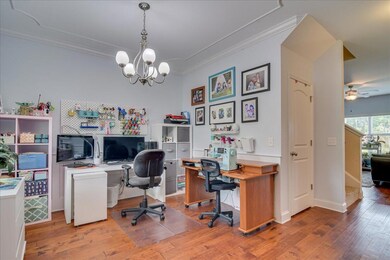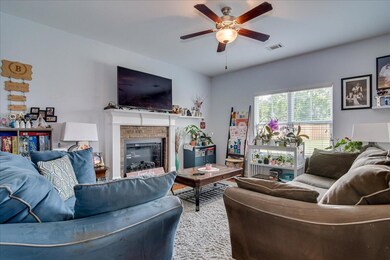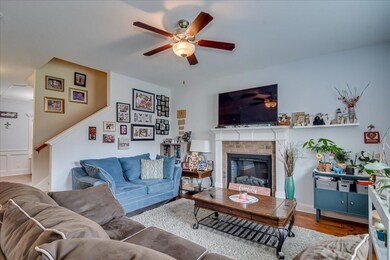
929 Linsmore Ave Grovetown, GA 30813
Estimated Value: $310,000 - $320,000
Highlights
- Wood Flooring
- Great Room with Fireplace
- Covered patio or porch
- Baker Place Elementary School Rated A
- Community Pool
- Breakfast Room
About This Home
As of August 2023Welcome home to this spacious 4 bedroom, 2.5 bath gem in Grovetown. With plenty of room for the whole family, this home awaits your personal touch and style. Priced to sell in ''as is'' condition, this home offers endless possibilities to make it your own. With an open floor plan perfect for entertaining, you'll love the bright and airy feeling this home provides. Featuring a large kitchen, spacious great room, and formal dining room, this home offers plenty of space for family dinners and gatherings with loved ones. The second floor provides a peaceful retreat with 4 generously sized bedrooms and 2 full baths. Take advantage of the nearby walking trails or enjoy the community pool in the summer months. Don't miss out on this amazing opportunity to own a home in the desirable Canterbury Farms neighborhood.
Last Agent to Sell the Property
Re/max True Advantage License #303179 Listed on: 06/09/2023

Last Buyer's Agent
Melissa Parks
EXIT INTEGRITY REALTY License #284913
Home Details
Home Type
- Single Family
Est. Annual Taxes
- $3,057
Year Built
- Built in 2016
Lot Details
- 6,970 Sq Ft Lot
- Privacy Fence
- Landscaped
- Front and Back Yard Sprinklers
HOA Fees
- $33 Monthly HOA Fees
Parking
- 2 Car Attached Garage
Home Design
- Brick Exterior Construction
- Slab Foundation
- Composition Roof
- Vinyl Siding
Interior Spaces
- 2,150 Sq Ft Home
- 2-Story Property
- Ceiling Fan
- Blinds
- Entrance Foyer
- Great Room with Fireplace
- Breakfast Room
- Dining Room
- Pull Down Stairs to Attic
- Fire and Smoke Detector
- Washer and Electric Dryer Hookup
Kitchen
- Electric Range
- Microwave
- Dishwasher
- Kitchen Island
- Disposal
Flooring
- Wood
- Carpet
- Ceramic Tile
- Vinyl
Bedrooms and Bathrooms
- 4 Bedrooms
- Primary Bedroom Upstairs
- Walk-In Closet
Outdoor Features
- Covered patio or porch
Schools
- Cedar Ridge Elementary School
- Grovetown Middle School
- Grovetown High School
Utilities
- Forced Air Heating and Cooling System
- Cable TV Available
Listing and Financial Details
- Tax Lot 8
- Assessor Parcel Number 051 1256
Community Details
Overview
- Canterbury Farms Subdivision
Recreation
- Community Playground
- Community Pool
- Trails
Ownership History
Purchase Details
Home Financials for this Owner
Home Financials are based on the most recent Mortgage that was taken out on this home.Purchase Details
Purchase Details
Home Financials for this Owner
Home Financials are based on the most recent Mortgage that was taken out on this home.Purchase Details
Similar Homes in Grovetown, GA
Home Values in the Area
Average Home Value in this Area
Purchase History
| Date | Buyer | Sale Price | Title Company |
|---|---|---|---|
| Porter Jeffrey Lorenzo | -- | -- | |
| Porter Lukeithia E | $300,000 | -- | |
| Winchester Homes Of Ga Inc | -- | -- | |
| Winchester Homes Of Ga Inc | -- | -- | |
| Brashear Joel Frederick | $211,000 | -- | |
| Winchester Homes Of Ga Inc | $41,500 | -- |
Mortgage History
| Date | Status | Borrower | Loan Amount |
|---|---|---|---|
| Previous Owner | Brashear Joel Frederick | $213,037 | |
| Previous Owner | Brashear Joel Frederick | $217,963 |
Property History
| Date | Event | Price | Change | Sq Ft Price |
|---|---|---|---|---|
| 08/24/2023 08/24/23 | Sold | $300,000 | +1.5% | $140 / Sq Ft |
| 06/10/2023 06/10/23 | Pending | -- | -- | -- |
| 06/09/2023 06/09/23 | For Sale | $295,500 | +40.7% | $137 / Sq Ft |
| 04/10/2017 04/10/17 | Sold | $210,000 | +5.1% | $101 / Sq Ft |
| 02/27/2017 02/27/17 | Pending | -- | -- | -- |
| 04/12/2016 04/12/16 | For Sale | $199,810 | -- | $96 / Sq Ft |
Tax History Compared to Growth
Tax History
| Year | Tax Paid | Tax Assessment Tax Assessment Total Assessment is a certain percentage of the fair market value that is determined by local assessors to be the total taxable value of land and additions on the property. | Land | Improvement |
|---|---|---|---|---|
| 2024 | $3,057 | $120,000 | $22,280 | $97,720 |
| 2023 | $3,057 | $119,069 | $23,104 | $95,965 |
| 2022 | $2,788 | $105,045 | $24,404 | $80,641 |
| 2021 | $2,595 | $93,304 | $18,904 | $74,400 |
| 2020 | $2,555 | $89,936 | $18,704 | $71,232 |
| 2019 | $2,423 | $85,177 | $17,104 | $68,073 |
| 2018 | $2,366 | $82,816 | $17,404 | $65,412 |
| 2017 | $2,111 | $73,431 | $17,404 | $56,027 |
| 2016 | $450 | $14,480 | $14,480 | $0 |
Agents Affiliated with this Home
-
Jarrett Townsend

Seller's Agent in 2023
Jarrett Townsend
RE/MAX
(706) 755-5993
52 Total Sales
-
Landry Townsend

Seller Co-Listing Agent in 2023
Landry Townsend
RE/MAX
(706) 755-5992
54 Total Sales
-
M
Buyer's Agent in 2023
Melissa Parks
EXIT INTEGRITY REALTY
-
Teresa McArthur

Seller's Agent in 2017
Teresa McArthur
Meybohm
(706) 284-1401
188 Total Sales
-
C
Seller Co-Listing Agent in 2017
Chris Huffman
Meybohm
-
C
Buyer Co-Listing Agent in 2017
Chris Blackburn
Meybohm
Map
Source: REALTORS® of Greater Augusta
MLS Number: 516597
APN: 051-1256
- 917 Linsmore Ave
- 934 Linsmore Ave
- 6230 Canterbury Farms Pkwy Unit TP123
- 6236 Canterbury Farms Pkwy
- 6234 Canterbury Farms Pkwy
- 731 Southwick Ave
- 702 Southwick Ave
- 130 Clarinbridge Ln
- 2427 Newbury Ave
- 331 Granard St
- 316 Brentford Ave
- 531 Fermoy Ln
- 832 Williford Run Dr
- 540 Fermoy Ln
- 2461 Newbury Ave
- 449 Brantley Cove Cir
- 344 Granard St
- 867 Williford Run Dr
- 331 Brentford Ave
- 2087 Limerick Ct
- 929 Linsmore Ave
- 933 Linsmore Ave
- 927 Linsmore Ave
- 935 Linsmore Ave
- 921 Linsmore Ave
- 937 Linsmore Ave
- 932 Linsmore Ave
- 930 Linsmore Ave
- 928 Linsmore Ave
- 915 Linsmore Ave
- 926 Linsmore Ave
- 939 Linsmore Ave
- 1071 Linsmore Ave
- 1057 Linsmore Ave
- 1069 Linsmore Ave
- 1061 Linsmore Ave
- 1055 Linsmore Ave
- 943 Linsmore Ave
- 941 Linsmore Ave
- 936 Linsmore Ave
