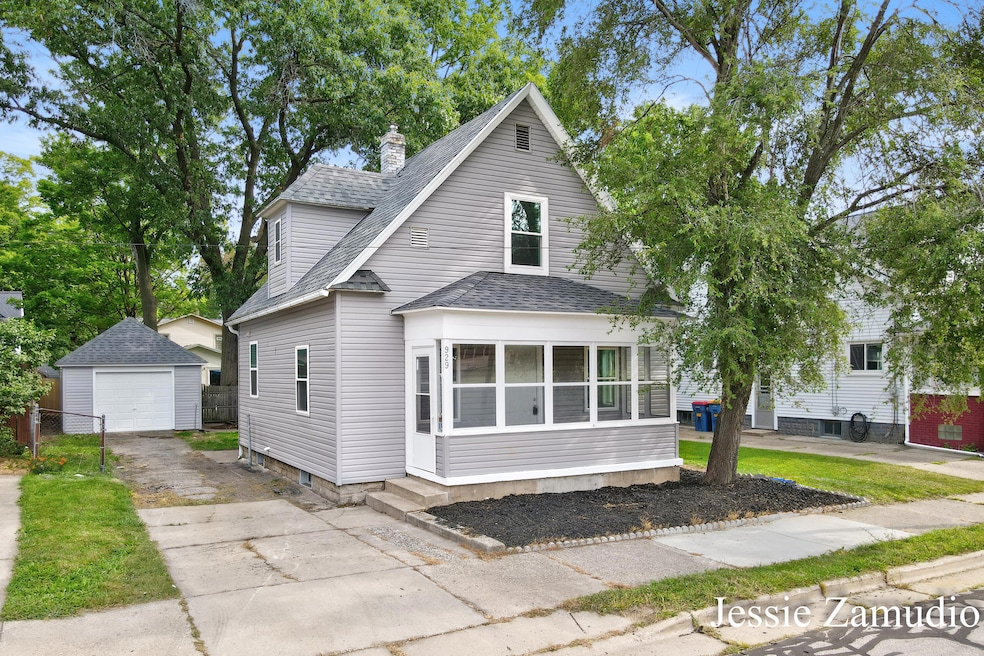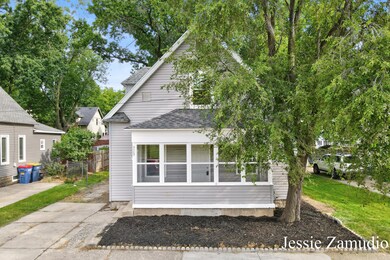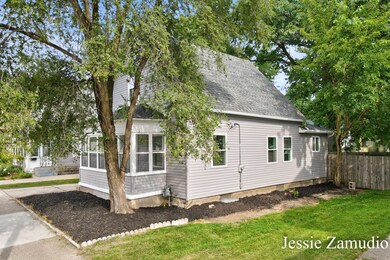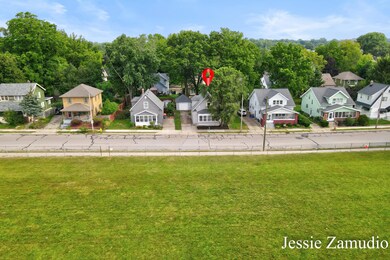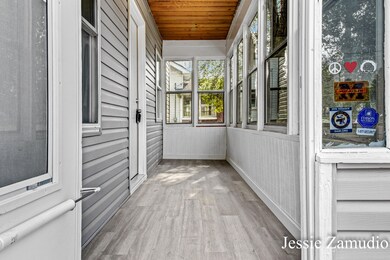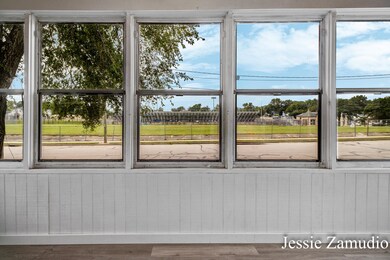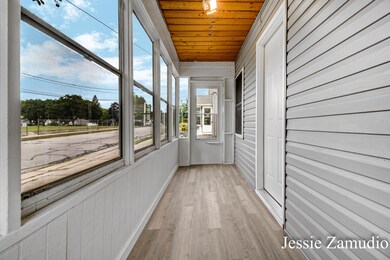
929 Lyon St NE Grand Rapids, MI 49503
Midtown Grand Rapids NeighborhoodHighlights
- 1 Car Detached Garage
- Forced Air Heating and Cooling System
- Replacement Windows
- Porch
About This Home
As of October 2024Welcome to 929 Lyon St NE in the heart of Grand Rapids' thriving Midtown neighborhood. This beautifully renovated 3-bedroom, 1.5-bathroom home has been updated with new siding, windows, flooring, carpet, kitchen, paint, roof, AC, and much more!
Step inside to discover a bright and open living area adorned with stylish finishes and attention to detail. The spacious living room is perfect for entertaining or relaxing, with large windows that flood the space with natural light. The adjacent dining area offers a seamless flow into the fully updated kitchen, which boasts sleek countertops, modern cabinetry, and stainless-steel appliances. On the main floor you will find a fully updated tile bathroom and bedroom while the second floor boast two generously sized bedrooms and a half bath. Outside, the property includes a partially fenced in backyard sized yard, a charming front porch, perfect for enjoying a morning coffee or relaxing in the evening, and a detached garage, convenient for parking and additional storage space.
Located in the highly desirable Midtown neighborhood, this home offers more than just a beautiful living space. Midtown Grand Rapids is renowned for its vibrant community, historic architecture, and an array of cultural and recreational amenities. Enjoy proximity to Houseman field, local parks, trendy boutiques, and a diverse selection of dining options. With its central location, you'll have easy access to downtown Grand Rapids and major highways, making commuting a breeze.
Don't miss this opportunity to own a stunning, move-in-ready home in one of Grand Rapids' most dynamic neighborhoods. Schedule your showing today and experience the best of Midtown living at 929 Lyon St NE!
Immediate possession. Seller is licensed Realtor in the state of MI.
Home Details
Home Type
- Single Family
Est. Annual Taxes
- $1,318
Year Built
- Built in 1905
Lot Details
- 4,400 Sq Ft Lot
- Lot Dimensions are 50x88
Parking
- 1 Car Detached Garage
Home Design
- Shingle Roof
- Vinyl Siding
Interior Spaces
- 1,100 Sq Ft Home
- 2-Story Property
- Replacement Windows
Kitchen
- Range
- Microwave
- Dishwasher
Bedrooms and Bathrooms
- 3 Bedrooms | 1 Main Level Bedroom
Laundry
- Laundry on main level
- Dryer
- Washer
Basement
- Basement Fills Entire Space Under The House
- Laundry in Basement
Outdoor Features
- Porch
Utilities
- Forced Air Heating and Cooling System
- Heating System Uses Natural Gas
- Natural Gas Water Heater
Ownership History
Purchase Details
Home Financials for this Owner
Home Financials are based on the most recent Mortgage that was taken out on this home.Purchase Details
Purchase Details
Home Financials for this Owner
Home Financials are based on the most recent Mortgage that was taken out on this home.Purchase Details
Purchase Details
Purchase Details
Purchase Details
Purchase Details
Purchase Details
Similar Homes in Grand Rapids, MI
Home Values in the Area
Average Home Value in this Area
Purchase History
| Date | Type | Sale Price | Title Company |
|---|---|---|---|
| Warranty Deed | $252,500 | Next Door Title | |
| Warranty Deed | $165,000 | Chicago Title | |
| Warranty Deed | $89,900 | -- | |
| Warranty Deed | $74,900 | -- | |
| Warranty Deed | $59,900 | -- | |
| Warranty Deed | $43,500 | -- | |
| Warranty Deed | $22,000 | -- | |
| Deed | $22,000 | -- | |
| Deed | $22,900 | -- |
Mortgage History
| Date | Status | Loan Amount | Loan Type |
|---|---|---|---|
| Open | $239,875 | New Conventional | |
| Previous Owner | $90,532 | FHA | |
| Previous Owner | $89,195 | FHA |
Property History
| Date | Event | Price | Change | Sq Ft Price |
|---|---|---|---|---|
| 10/08/2024 10/08/24 | Sold | $252,500 | +1.0% | $230 / Sq Ft |
| 09/02/2024 09/02/24 | Pending | -- | -- | -- |
| 08/19/2024 08/19/24 | For Sale | $249,900 | -- | $227 / Sq Ft |
Tax History Compared to Growth
Tax History
| Year | Tax Paid | Tax Assessment Tax Assessment Total Assessment is a certain percentage of the fair market value that is determined by local assessors to be the total taxable value of land and additions on the property. | Land | Improvement |
|---|---|---|---|---|
| 2024 | $1,295 | $89,400 | $0 | $0 |
| 2023 | $1,241 | $81,300 | $0 | $0 |
| 2022 | $1,248 | $69,100 | $0 | $0 |
| 2021 | $1,220 | $61,500 | $0 | $0 |
| 2020 | $1,166 | $57,300 | $0 | $0 |
| 2019 | $1,180 | $53,800 | $0 | $0 |
| 2018 | $1,180 | $51,500 | $0 | $0 |
| 2017 | $1,148 | $37,400 | $0 | $0 |
| 2016 | $1,162 | $34,600 | $0 | $0 |
| 2015 | $1,081 | $34,600 | $0 | $0 |
| 2013 | -- | $33,200 | $0 | $0 |
Agents Affiliated with this Home
-
Jessie Zamudio
J
Seller's Agent in 2024
Jessie Zamudio
Key Realty
(616) 813-9174
4 in this area
37 Total Sales
-
Christopher Hoeksema
C
Buyer's Agent in 2024
Christopher Hoeksema
Grand River Realty
(616) 213-5912
1 in this area
44 Total Sales
Map
Source: Southwestern Michigan Association of REALTORS®
MLS Number: 24043269
APN: 41-14-29-106-019
- 950 Crescent St NE
- 143 Houseman Ave NE
- 135 Houseman Ave NE
- 349 Diamond Ave NE
- 131 Houseman Ave NE
- 121 Houseman Ave NE
- 75 Diamond Ave NE
- 1107 Fountain St NE
- 442 Emerald Ave NE
- 939 Baraga St NE
- 447 Emerald Ave NE
- 470 Houseman Ave NE
- 477 Houseman Ave NE
- 475 Emerald Ave NE
- 525 Eastern Ave NE
- 111 Auburn Ave NE
- 538 Eastern Ave NE
- 806 Baldwin St SE
- 1148 Fulton St E
- 9 Fuller Ave SE
