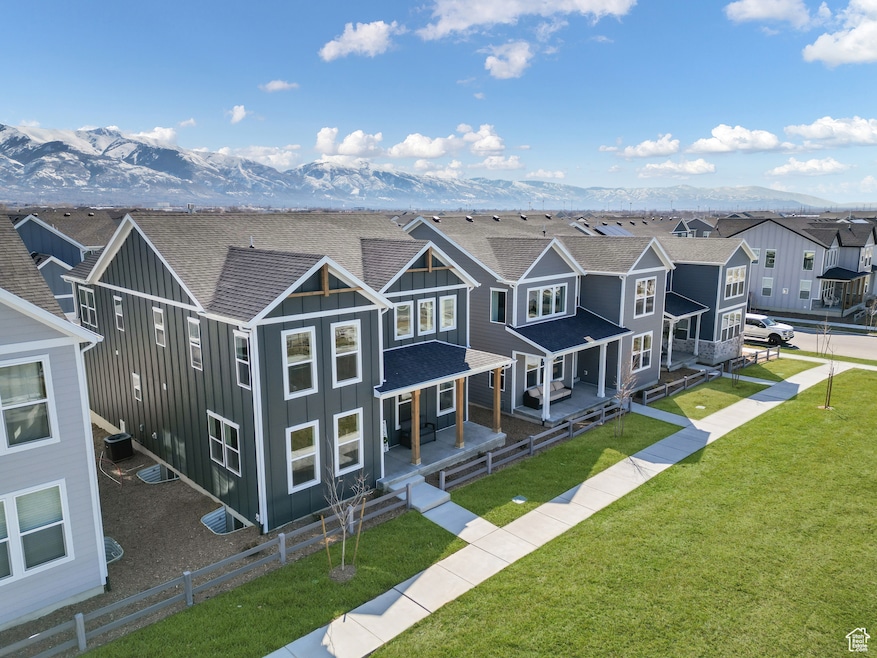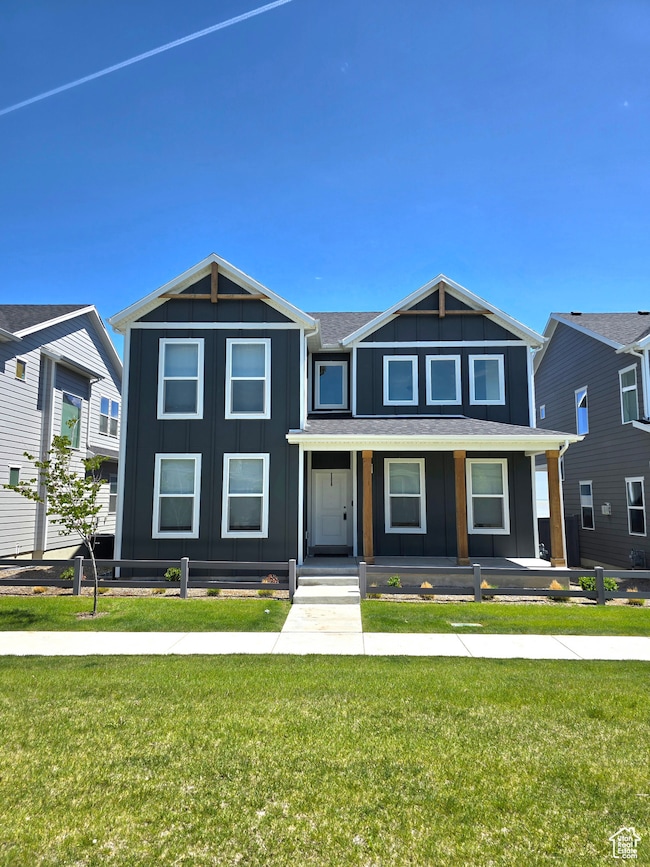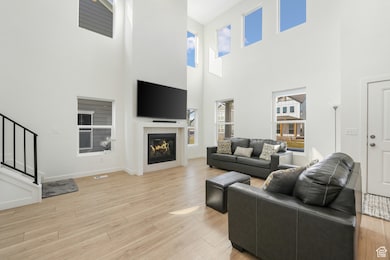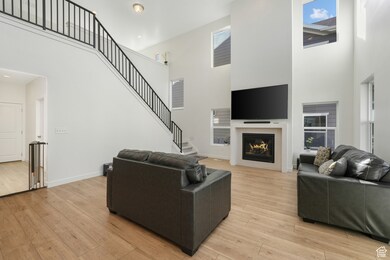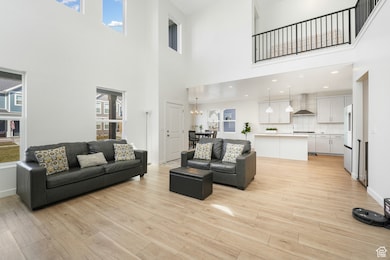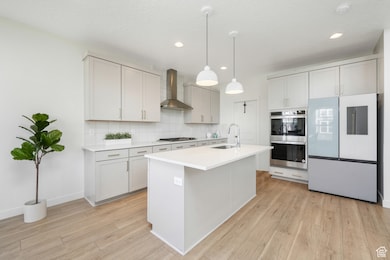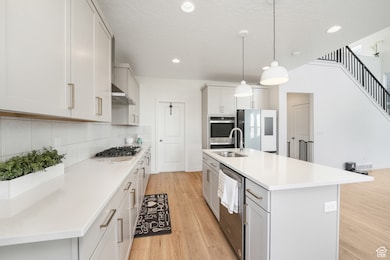
929 N 2125 W Layton, UT 84041
Estimated payment $3,598/month
Highlights
- Mountain View
- 1 Fireplace
- 2 Car Attached Garage
- Clubhouse
- Community Pool
- Walk-In Closet
About This Home
PRICE REDUCTION! Seller willing to contribute towards buyers closing cost! Check out this beautiful Layton home! It is centrally located and has quick access to I-15 plus anything else you may need. The house was built in 2022 and was highly upgraded with great finishes. The community has many amenities, including a spa, pool, tennis, and pickleball courts. Square footage figures are provided as a courtesy estimate only and were obtained from the county. Buyer is recommended to obtain an independent measurement.
Listing Agent
Kevin McCombs
Elite Plus Real Estate, LLC License #11818556 Listed on: 05/12/2025
Co-Listing Agent
Irvin Nieto-Vargas
Elite Plus Real Estate, LLC License #9169123
Townhouse Details
Home Type
- Townhome
Est. Annual Taxes
- $2,861
Year Built
- Built in 2022
Lot Details
- 3,920 Sq Ft Lot
- Landscaped
HOA Fees
- $170 Monthly HOA Fees
Parking
- 2 Car Attached Garage
Interior Spaces
- 3,177 Sq Ft Home
- 3-Story Property
- 1 Fireplace
- Blinds
- Laminate Flooring
- Mountain Views
- Basement Fills Entire Space Under The House
- Disposal
- Gas Dryer Hookup
Bedrooms and Bathrooms
- 3 Bedrooms
- Walk-In Closet
Schools
- Ellison Park Elementary School
- Legacy Middle School
- Layton High School
Utilities
- Central Heating and Cooling System
- Natural Gas Connected
Listing and Financial Details
- Exclusions: Dryer, Refrigerator, Washer
- Assessor Parcel Number 10-349-0411
Community Details
Overview
- Association fees include ground maintenance, trash, water
- Advantage Management Association, Phone Number (801) 235-7368
- The Park Prud Subdivision
Amenities
- Clubhouse
Recreation
- Community Pool
- Snow Removal
Map
Home Values in the Area
Average Home Value in this Area
Tax History
| Year | Tax Paid | Tax Assessment Tax Assessment Total Assessment is a certain percentage of the fair market value that is determined by local assessors to be the total taxable value of land and additions on the property. | Land | Improvement |
|---|---|---|---|---|
| 2024 | $2,861 | $302,499 | $86,964 | $215,535 |
| 2023 | $2,897 | $540,000 | $73,271 | $466,729 |
| 2022 | $689 | $126,797 | $99,090 | $27,707 |
| 2021 | $986 | $81,842 | $81,842 | $0 |
Property History
| Date | Event | Price | Change | Sq Ft Price |
|---|---|---|---|---|
| 06/21/2025 06/21/25 | Price Changed | $574,900 | -0.9% | $181 / Sq Ft |
| 06/17/2025 06/17/25 | Price Changed | $579,900 | -1.7% | $183 / Sq Ft |
| 05/12/2025 05/12/25 | For Sale | $589,900 | -- | $186 / Sq Ft |
Purchase History
| Date | Type | Sale Price | Title Company |
|---|---|---|---|
| Warranty Deed | -- | Us Title | |
| Special Warranty Deed | -- | None Listed On Document |
Mortgage History
| Date | Status | Loan Amount | Loan Type |
|---|---|---|---|
| Previous Owner | $508,823 | New Conventional |
Similar Homes in Layton, UT
Source: UtahRealEstate.com
MLS Number: 2084372
APN: 10-349-0411
- 847 N 2125 W
- 1938 W 900 N Unit 115
- 1163 N 2025 W
- 916 Cold Creek Way
- 1402 N 1875 W Unit 128
- 1410 N 1875 W Unit 130
- 1414 N 1875 W Unit 131
- 1452 N 1875 W Unit 146
- 1451 N 1875 W Unit 168
- 1459 N 1875 W Unit 167
- 1463 N 1875 W Unit 165
- 1460 N 1875 W Unit 148
- 1240 N 2525 W
- 1158 N 2675 W
- 1726 W 1375 N
- 846 E 2200 S
- 1477 N 2375 W
- 1522 W 1200 N
- 2777 W 1100 N
- 1134 N 2825 W
