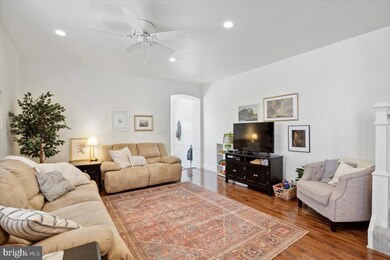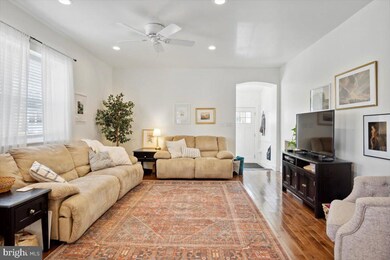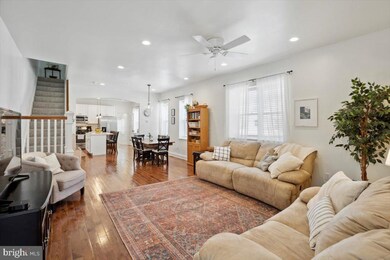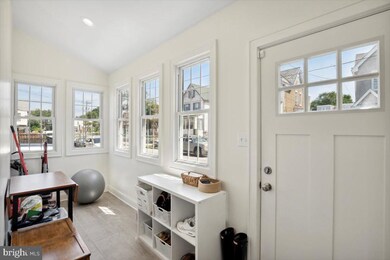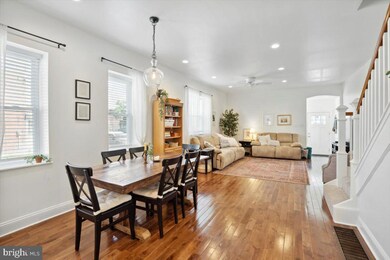
929 N 31st St Camden, NJ 08105
Cramer Hill NeighborhoodHighlights
- Straight Thru Architecture
- No HOA
- Eat-In Kitchen
- Great Room
- Den
- Living Room
About This Home
As of August 2022Welcome home to 929 N 31st Street. Located on a lovely street, this home has been completely remodeled and is absolutely gorgeous! On the first floor you'll find living room,; dining room; eat-in kitchen with quartz countertops, custom cabinetry, stainless-steel appliance package; laundry room; den and powder room. The second floor has an owner's suite with a spacious bedroom and full bath. The partially finished basement has a family room/man cave/her space. What do you want it to be? Fenced-in yard and covered patio perfect for barbecuing. Driveway. Hardwood floors, recessed lighting gas heat, central air. All of this at a fantastic price. Ask about the homebuyer grant that gives up to $17,500-- and you don't have to be a 1st time homebuyer. Make your appointment today!
Home Details
Home Type
- Single Family
Est. Annual Taxes
- $3,215
Year Built
- Built in 1929
Lot Details
- 3,001 Sq Ft Lot
- Lot Dimensions are 30.00 x 0.00
Home Design
- Straight Thru Architecture
- Aluminum Siding
- Concrete Perimeter Foundation
Interior Spaces
- Property has 2 Levels
- Great Room
- Living Room
- Dining Room
- Den
- Partially Finished Basement
- Basement Fills Entire Space Under The House
- Eat-In Kitchen
Bedrooms and Bathrooms
- 3 Bedrooms
Laundry
- Laundry Room
- Laundry on main level
Parking
- Driveway
- On-Street Parking
Outdoor Features
- Shed
Utilities
- Forced Air Heating and Cooling System
- 100 Amp Service
- Natural Gas Water Heater
Community Details
- No Home Owners Association
Listing and Financial Details
- Tax Lot 00025
- Assessor Parcel Number 08-00938-00025
Ownership History
Purchase Details
Home Financials for this Owner
Home Financials are based on the most recent Mortgage that was taken out on this home.Purchase Details
Home Financials for this Owner
Home Financials are based on the most recent Mortgage that was taken out on this home.Purchase Details
Purchase Details
Home Financials for this Owner
Home Financials are based on the most recent Mortgage that was taken out on this home.Purchase Details
Home Financials for this Owner
Home Financials are based on the most recent Mortgage that was taken out on this home.Purchase Details
Home Financials for this Owner
Home Financials are based on the most recent Mortgage that was taken out on this home.Purchase Details
Similar Homes in the area
Home Values in the Area
Average Home Value in this Area
Purchase History
| Date | Type | Sale Price | Title Company |
|---|---|---|---|
| Bargain Sale Deed | $235,000 | -- | |
| Deed | $36,112 | Foundation Title Llc | |
| Sheriffs Deed | -- | None Available | |
| Deed | $90,000 | -- | |
| Deed | $68,000 | -- | |
| Deed | $55,000 | -- | |
| Deed | $11,000 | -- |
Mortgage History
| Date | Status | Loan Amount | Loan Type |
|---|---|---|---|
| Open | $218,500 | New Conventional | |
| Previous Owner | $90,000 | No Value Available | |
| Previous Owner | $67,467 | FHA | |
| Previous Owner | $55,000 | FHA |
Property History
| Date | Event | Price | Change | Sq Ft Price |
|---|---|---|---|---|
| 08/15/2022 08/15/22 | Sold | $235,000 | +2.2% | $138 / Sq Ft |
| 07/13/2022 07/13/22 | Pending | -- | -- | -- |
| 07/12/2022 07/12/22 | Price Changed | $230,000 | +15.1% | $135 / Sq Ft |
| 07/07/2022 07/07/22 | For Sale | $199,900 | +453.6% | $117 / Sq Ft |
| 10/26/2017 10/26/17 | Sold | $36,112 | +20.8% | $24 / Sq Ft |
| 10/02/2017 10/02/17 | Pending | -- | -- | -- |
| 08/18/2017 08/18/17 | For Sale | $29,900 | -- | $20 / Sq Ft |
Tax History Compared to Growth
Tax History
| Year | Tax Paid | Tax Assessment Tax Assessment Total Assessment is a certain percentage of the fair market value that is determined by local assessors to be the total taxable value of land and additions on the property. | Land | Improvement |
|---|---|---|---|---|
| 2024 | $3,288 | $96,000 | $24,000 | $93,500 |
| 2023 | $3,288 | $96,000 | $0 | $0 |
| 2022 | $3,227 | $96,000 | $24,000 | $72,000 |
| 2021 | $3,214 | $96,000 | $24,000 | $72,000 |
| 2020 | $3,053 | $96,000 | $24,000 | $72,000 |
| 2019 | $2,923 | $96,000 | $24,000 | $72,000 |
| 2018 | $2,908 | $96,000 | $24,000 | $72,000 |
| 2017 | $2,837 | $96,000 | $24,000 | $72,000 |
| 2016 | $2,747 | $96,000 | $24,000 | $72,000 |
| 2015 | $2,644 | $96,000 | $24,000 | $72,000 |
| 2014 | $2,580 | $96,000 | $24,000 | $72,000 |
Agents Affiliated with this Home
-
Mary Johnson

Seller's Agent in 2022
Mary Johnson
HomeSmart First Advantage Realty
(609) 369-2513
1 in this area
118 Total Sales
-
Jorge Matias

Buyer's Agent in 2022
Jorge Matias
EXP Realty, LLC
(347) 355-7498
1 in this area
20 Total Sales
-
ROBERT CLEGG

Seller's Agent in 2017
ROBERT CLEGG
Coldwell Banker Realty
(215) 796-5557
103 Total Sales
Map
Source: Bright MLS
MLS Number: NJCD2030124
APN: 08-00938-0000-00025
- 2737 Concord Ave
- 2830 Cleveland Ave
- 1202 N 32nd St
- 1204 N 32nd St
- 2816 Pleasant St
- 2805 Polk Ave
- 40 N Polk Ave
- 1227 N 28th St
- 2733 Sherman Ave
- 2731 Sherman Ave
- 818 N 27th St
- 0 Remington Ave Unit NJCD2095864
- 3317 Pelham Place
- 467 N 32nd St
- 403 N 29th St
- 1212 N 25th St
- 2324 Wayne Ave
- 4008 Sharon Terrace
- 1234 N 25th St
- 3027 Morrison St


