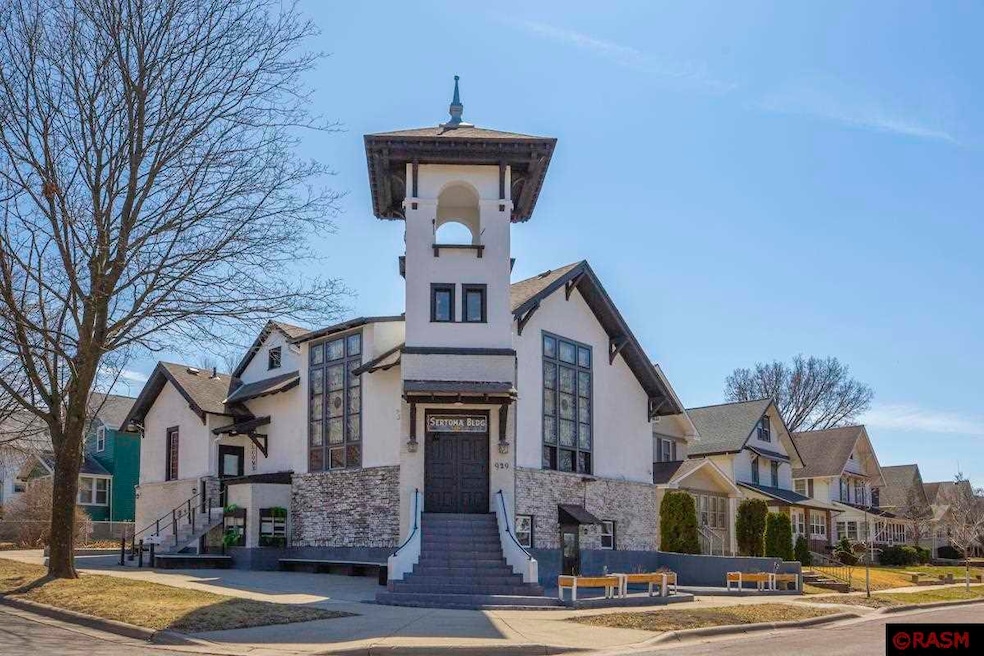929 N 4th St Mankato, MN 56001
Tourtellotte Park NeighborhoodEstimated payment $3,648/month
Highlights
- Open Floorplan
- Multiple Fireplaces
- Corner Lot
- Franklin Elementary School Rated A
- Vaulted Ceiling
- Eat-In Kitchen
About This Home
Discover a one-of-a-kind residence where history meets modern living in the heart of Central Mankato. This remarkable church-to-home conversion sits proudly on a spacious corner lot, blending architectural character with contemporary comfort and creative inspiration. The former sanctuary now serves as a stunning great room, highlighted by original stained-glass windows, soaring ceilings, an electric fireplace, and luxury vinyl plank flooring. The space radiates warmth and light—perfect for entertaining, reflection, or artistic pursuits. Adjacent to the great room, a sun-filled sitting room doubles beautifully as a flex bedroom or home office, while a private main bedroom and two convenient half baths offer both comfort and functionality. On the lower level, enjoy a fully equipped kitchen with generous prep space that flows into a cozy gathering area, ideal for entertaining family and friends. The spa-inspired three-quarter bathroom features a fully tiled rain shower, and the charming wine cellar adds a memorable touch. A dedicated laundry room and utility room complete the lower level for everyday ease. Outside, twin patios flank the main entrance, offering inviting spots for outdoor dining, morning coffee, or starlit evenings. With ample open space and corner-lot visibility, this property captures attention and imagination alike. From its timeless stained glass to its modern amenities, this historic Mankato home for sale delivers a truly unique lifestyle opportunity—ideal for those seeking creativity, charm, and character that can’t be replicated.
Home Details
Home Type
- Single Family
Est. Annual Taxes
- $4,158
Year Built
- Built in 1920
Lot Details
- 3,920 Sq Ft Lot
- Lot Dimensions are 52x75
- Corner Lot
- Landscaped with Trees
Parking
- Driveway
Home Design
- Mixed Use
- Poured Concrete
- Frame Construction
- Asphalt Shingled Roof
- Stucco Exterior
Interior Spaces
- 2-Story Property
- Open Floorplan
- Vaulted Ceiling
- Ceiling Fan
- Multiple Fireplaces
- Combination Dining and Living Room
- Tile Flooring
- Walkup Attic
Kitchen
- Eat-In Kitchen
- Range
- Dishwasher
Bedrooms and Bathrooms
- 1 Bedroom
- Bathroom on Main Level
Laundry
- Laundry Room
- Dryer
- Washer
Finished Basement
- Walk-Out Basement
- Basement Fills Entire Space Under The House
- Natural lighting in basement
Home Security
- Carbon Monoxide Detectors
- Fire and Smoke Detector
Accessible Home Design
- Wheelchair Access
Outdoor Features
- Patio
- Storage Shed
Utilities
- Forced Air Heating and Cooling System
- Gas Water Heater
Listing and Financial Details
- Assessor Parcel Number R01.09.07.432.002
Map
Home Values in the Area
Average Home Value in this Area
Tax History
| Year | Tax Paid | Tax Assessment Tax Assessment Total Assessment is a certain percentage of the fair market value that is determined by local assessors to be the total taxable value of land and additions on the property. | Land | Improvement |
|---|---|---|---|---|
| 2025 | $4,282 | $214,100 | $23,700 | $190,400 |
| 2024 | $4,282 | $214,100 | $23,700 | $190,400 |
| 2023 | $0 | $214,100 | $23,700 | $190,400 |
| 2022 | $0 | $214,100 | $23,700 | $190,400 |
| 2021 | $0 | $212,100 | $23,700 | $188,400 |
| 2020 | $0 | $195,400 | $23,700 | $171,700 |
| 2019 | $0 | $195,400 | $23,700 | $171,700 |
| 2018 | $0 | $173,000 | $23,700 | $149,300 |
| 2017 | $0 | $173,000 | $23,700 | $149,300 |
| 2016 | $295 | $168,600 | $23,700 | $144,900 |
| 2015 | $295 | $142,200 | $23,700 | $118,500 |
| 2014 | $295 | $142,200 | $23,700 | $118,500 |
Property History
| Date | Event | Price | List to Sale | Price per Sq Ft |
|---|---|---|---|---|
| 07/18/2025 07/18/25 | Price Changed | $625,000 | -3.8% | $159 / Sq Ft |
| 04/19/2025 04/19/25 | For Sale | $650,000 | -- | $165 / Sq Ft |
Purchase History
| Date | Type | Sale Price | Title Company |
|---|---|---|---|
| Deed | $90,000 | -- |
Source: REALTOR® Association of Southern Minnesota
MLS Number: 7037219
APN: R01-09-07-432-002
- 930 N 5th St
- 930 N 5th St
- 1030 N 5th St
- 805 N 5th St Unit 805 N 5th St
- 622 N Broad St
- 614 N 5th St
- 612 N 4th St Unit 1
- 608 N 4th St Unit 1
- 527 N Broad St Unit 527 Broad st
- 518 N 4th St
- 1403 N Broad St
- 316 E Spring St
- 210 E Thompson St Unit 2
- 1412 N 6th St Unit 1
- 513 N Riverfront Dr Unit 4
- 405 N 5th St
- 1508 N Broad St
- 120-122 Knollcrest Dr
- 304 N 2nd St
- 123 N Broad St







