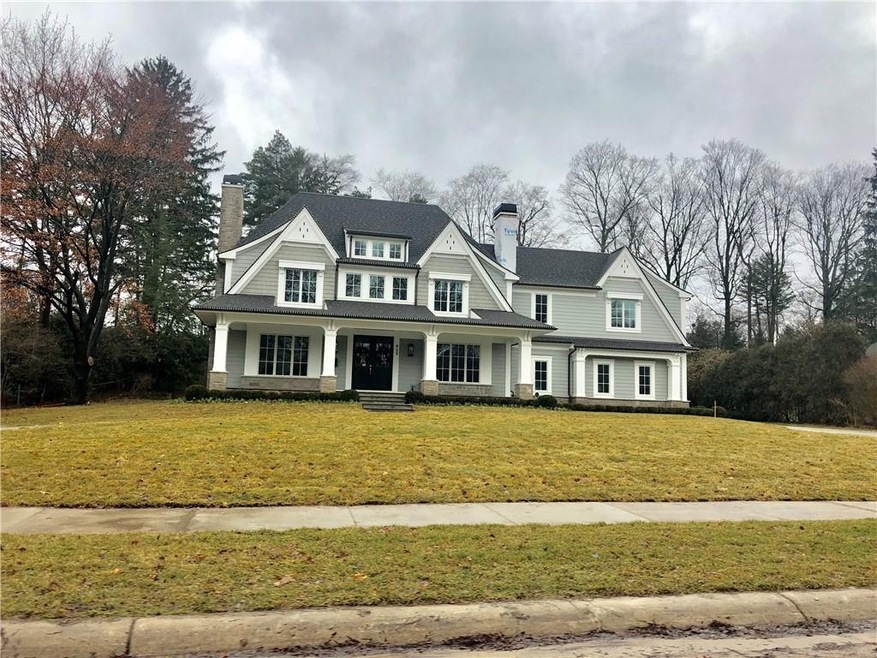
$2,999,900
- 3 Beds
- 3.5 Baths
- 4,000 Sq Ft
- 1573 Chesterfield Ave
- Birmingham, MI
Open house Sunday 7.20.25 1 to 4pm to view builders work. Go too: 600 Chase Ln, Bloomfield Hills, MI. Here's your chance to build a 4,000 square foot modern ranch in Birmingham located in Quarton Lake Estates! Surrounded by multi-million dollar luxury new construction homes, top-rated schools, restaurants, boutiques, Quarton Lake, parks, & recreation. This striking new construction home blends
Saba Katto Sapphire Realty
