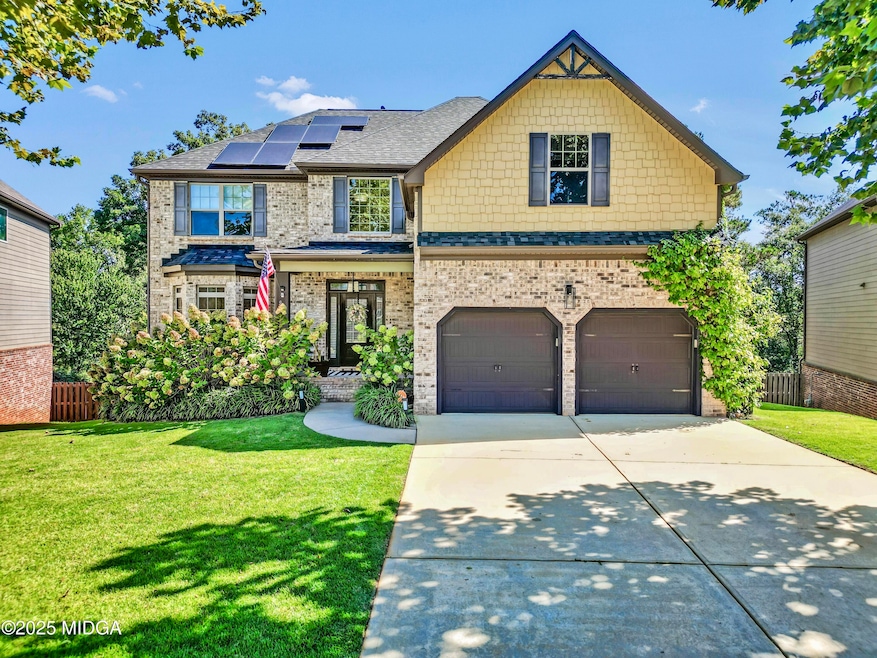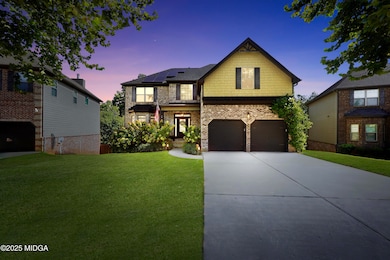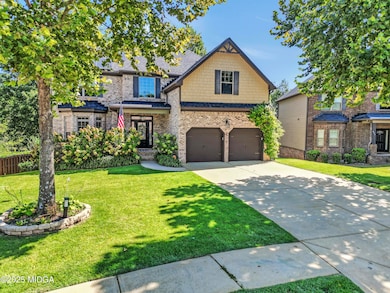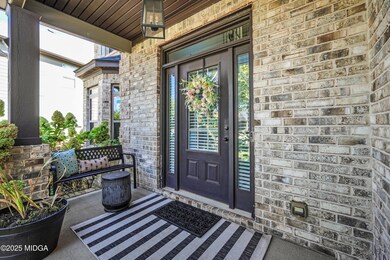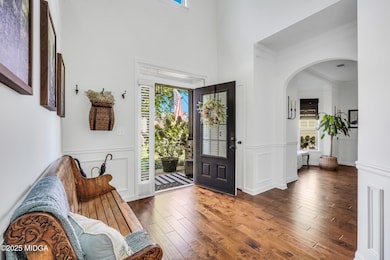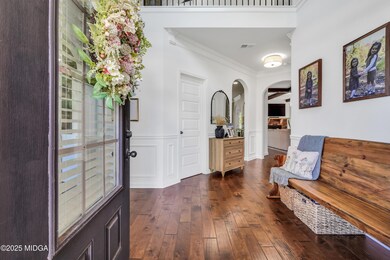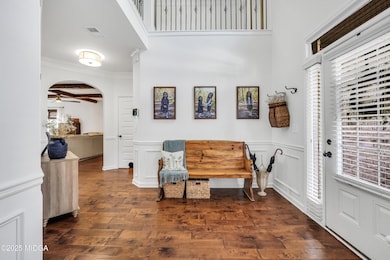929 Nevis Way McDonough, GA 30253
Estimated payment $3,205/month
Highlights
- Deck
- Wood Flooring
- Terrace
- Traditional Architecture
- Private Yard
- Community Pool
About This Home
With over 4,500 finished square feet including a fully finished terrace level, this Southern Living-inspired home captures your heart the moment you step inside, showcasing warm character, elegant design, and impeccable craftsmanship. The two-story foyer opens to a stunning living room with decorative wood beams and a cozy fireplace that anchors the main level. To the left, the open-concept kitchen features a large island, stainless steel appliances, and a bright eat-in area that flows seamlessly into the living space. Continue around to the formal dining room with matching decorative wood beams and elegant detailing, a spacious sitting room perfect for entertaining or relaxing, and a convenient half bath completing the main level. Upstairs, retreat to the luxurious primary suite featuring dual vanities, a soaking tub, a large walk-in shower, and an expansive walk-in closet, along with three spacious secondary bedrooms and a full bath. Step into the finished terrace level-an entertainer's dream offering the ultimate in comfort and style-with a game room, media area, full wet bar, private in-law or guest suite with a renovated full bath, dedicated office, and home gym. This level opens to a beautifully landscaped, fenced backyard with a covered patio and upper deck ideal for gatherings or quiet evenings outdoors. Every inch of this home is designed to impress and built to be loved.
Home Details
Home Type
- Single Family
Est. Annual Taxes
- $6,774
Year Built
- Built in 2014
Lot Details
- 7,841 Sq Ft Lot
- Fenced
- Private Yard
HOA Fees
- $58 Monthly HOA Fees
Parking
- 2 Car Attached Garage
Home Design
- Traditional Architecture
- Brick Front
- Composition Roof
Interior Spaces
- 3-Story Property
- Factory Built Fireplace
- Living Room with Fireplace
- Breakfast Room
- Formal Dining Room
- Fire and Smoke Detector
- Laundry on upper level
Kitchen
- Gas Range
- Built-In Microwave
- Dishwasher
Flooring
- Wood
- Carpet
Bedrooms and Bathrooms
- 5 Bedrooms
- Primary bedroom located on second floor
- Walk-In Closet
- Double Vanity
- Soaking Tub
- Garden Bath
Finished Basement
- Interior and Exterior Basement Entry
- Finished Basement Bathroom
Outdoor Features
- Balcony
- Deck
- Patio
- Terrace
- Front Porch
Schools
- Flippen Elementary School
- Eagles Landing High School
Utilities
- Central Heating and Cooling System
- Electric Water Heater
- Phone Available
Listing and Financial Details
- Assessor Parcel Number 053G01180000
Community Details
Overview
- Association fees include ground maintenance
- 1 County Rural Subdivision
Recreation
- Community Playground
- Community Pool
Map
Home Values in the Area
Average Home Value in this Area
Tax History
| Year | Tax Paid | Tax Assessment Tax Assessment Total Assessment is a certain percentage of the fair market value that is determined by local assessors to be the total taxable value of land and additions on the property. | Land | Improvement |
|---|---|---|---|---|
| 2025 | $6,774 | $202,520 | $16,000 | $186,520 |
| 2024 | $6,774 | $195,560 | $16,000 | $179,560 |
| 2023 | $6,271 | $191,120 | $14,000 | $177,120 |
| 2022 | $5,583 | $141,000 | $14,000 | $127,000 |
| 2021 | $4,730 | $118,760 | $14,000 | $104,760 |
| 2020 | $4,624 | $116,000 | $12,000 | $104,000 |
| 2019 | $4,429 | $110,920 | $12,000 | $98,920 |
| 2018 | $4,411 | $110,440 | $12,000 | $98,440 |
| 2016 | $4,018 | $100,200 | $12,000 | $88,200 |
| 2015 | $3,895 | $94,080 | $12,000 | $82,080 |
| 2014 | $615 | $12,000 | $12,000 | $0 |
Property History
| Date | Event | Price | List to Sale | Price per Sq Ft |
|---|---|---|---|---|
| 10/21/2025 10/21/25 | Price Changed | $489,900 | -2.0% | $107 / Sq Ft |
| 10/09/2025 10/09/25 | For Sale | $499,900 | -- | $109 / Sq Ft |
Purchase History
| Date | Type | Sale Price | Title Company |
|---|---|---|---|
| Warranty Deed | -- | -- | |
| Warranty Deed | $271,879 | -- |
Mortgage History
| Date | Status | Loan Amount | Loan Type |
|---|---|---|---|
| Open | $267,200 | New Conventional | |
| Previous Owner | $217,503 | New Conventional |
Source: Middle Georgia MLS
MLS Number: 181715
APN: 053G-01-180-000
- 958 Nevis Way
- 852 Nevis Way
- 210 Meadowbrook Dr
- 105 Annaberg Place
- 360 Meadowbrook Dr
- 245 Pleasant Valley Rd
- 70 Meadowbrook Dr
- 375 Foster Dr
- 0 Jodeco Rd Unit LOT 16 10583884
- 0 Jodeco Rd Unit 10415182
- 0 Jodeco Rd Unit 10544322
- 152 Highland Cir
- 533 Rubato Knoll
- 525 Rubato Knoll
- 405 Highland Dr
- Landon Plan at Silverock
- 81 Tunis Rd
- 449 Breccia Run
- 608 Marimba Pike
- 958 Nevis Way
- 432 Meadowbrook Dr
- 1400 Jr Grant Blvd
- 2153 Jodeco Rd
- 445 Meadowbrook Dr
- 100 Rosemoor Dr Unit The Mac
- 100 Rosemoor Dr Unit The Hampton
- 100 Rosemoor Dr Unit The Griffin
- 250 Foster Dr
- 1000 Overton Loop
- 300 Argento Dr
- 85 Highland Dr
- 1245 Town Centre Village Dr
- 1310 Jonesboro Rd
- 148 Eagle's Crest Ln
- 1395 Town Center Village Dr
- 418 Kenley Ct
- 243 Mill Rd
- 150 Purple Finch Place
- 135 Plantation Blvd
