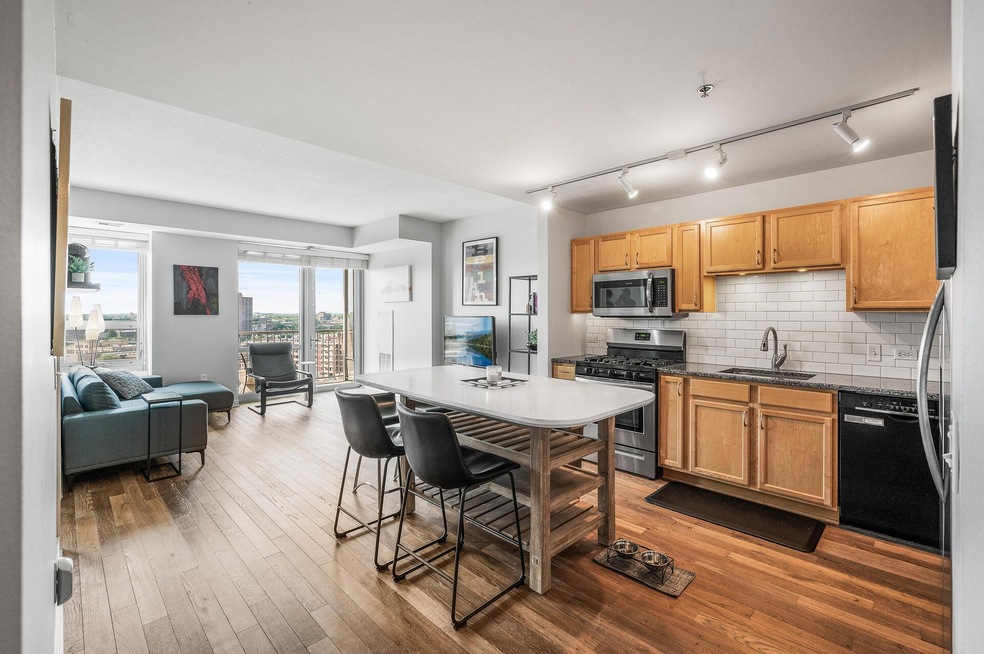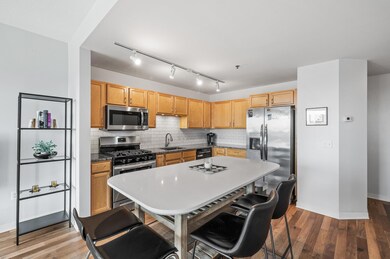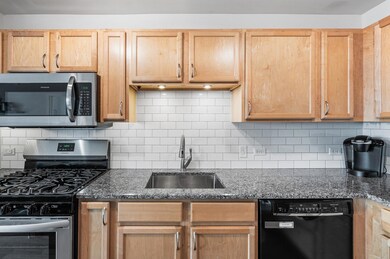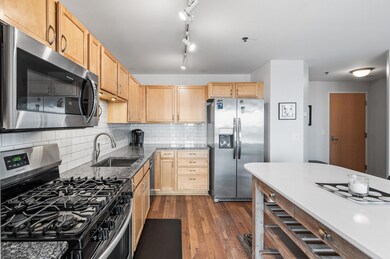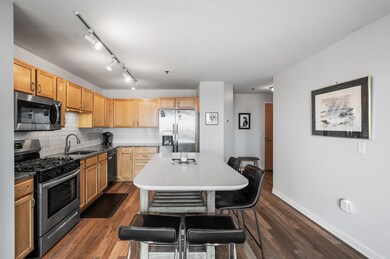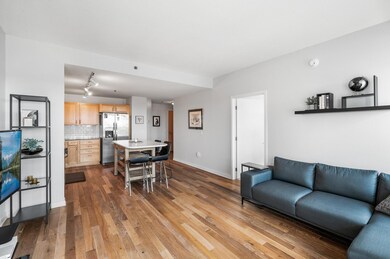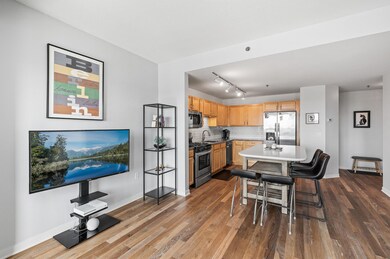
929 Portland Ave Unit 1207 Minneapolis, MN 55404
Elliot Park NeighborhoodHighlights
- Sauna
- 44,257 Sq Ft lot
- Porch
- City View
- Elevator
- Patio
About This Home
As of December 2024Welcome to urban elegance with a view! Perfect for a first time home buyer, investor, or someone looking for their urban getaway.Nestled in the heart of downtown Minneapolis, this exquisite 1-bedroom, 1-bathroom condo offers an unparalleled living experience. As you step inside, you’re immediately greeted by a sun-drenched open floor plan that seamlessly blends modern sophistication with cozy comfort.The spacious living area is adorned with floor-to-ceiling windows, providing stunning panoramic views of the iconic Minneapolis skyline. Whether you’re enjoying a morning coffee or winding down after a busy day, the breathtaking cityscape will be your ever-changing backdrop.The contemporary kitchen is a culinary dream, featuring sleek granite countertops, stainless steel appliances, and ample cabinetry. It’s perfect for both everyday meals and entertaining guests. The adjacent dining area is elegantly designed, ensuring every meal is a special occasion with a view.The generously-sized bedroom is your personal sanctuary, complete with a large window that frames the city lights in a beautiful glow. With the bedroom's walk in closet, space for your clothes will never be an issue. The modern bathroom boasts high-end fixtures and finishes, creating a spa-like atmosphere where you can relax and rejuvenate.Additional amenities include a private, secure 1-car garage with secured storage unit and easy pull in access for larger vehicles. This property also offers access to a range of building facilities designed for your convenience and enjoyment including the on-site fitness center, hot tub, sauna, terraces, lounge areas, and community spaces that elevate your urban living experience.This condo isn’t just a place to live; it’s a lifestyle. With the best of downtown Minneapolis right at your doorstep, including world-class dining, shopping, and entertainment, you’ll have everything you need to embrace the vibrant city life.Don’t miss your chance to own this piece of downtown luxury—schedule your private tour today and discover your new home with a view!
Property Details
Home Type
- Condominium
Est. Annual Taxes
- $2,511
Year Built
- Built in 2006
HOA Fees
- $577 Monthly HOA Fees
Parking
- 1 Car Garage
- Parking Storage or Cabinetry
- Heated Garage
Interior Spaces
- 780 Sq Ft Home
- 1-Story Property
- Living Room
- Sauna
- City Views
Kitchen
- Range
- Microwave
- Dishwasher
Bedrooms and Bathrooms
- 1 Bedroom
- 1 Full Bathroom
Laundry
- Dryer
- Washer
Outdoor Features
- Patio
- Porch
Utilities
- Forced Air Heating and Cooling System
Listing and Financial Details
- Assessor Parcel Number 2602924230467
Community Details
Overview
- Association fees include air conditioning, maintenance structure, cable TV, controlled access, gas, hazard insurance, heating, lawn care, ground maintenance, parking, professional mgmt, trash, security, shared amenities, snow removal
- First Service Residential Association, Phone Number (952) 277-2700
- High-Rise Condominium
- Cic 1837 Skyscape Subdivision
Amenities
- Elevator
Ownership History
Purchase Details
Home Financials for this Owner
Home Financials are based on the most recent Mortgage that was taken out on this home.Purchase Details
Home Financials for this Owner
Home Financials are based on the most recent Mortgage that was taken out on this home.Purchase Details
Home Financials for this Owner
Home Financials are based on the most recent Mortgage that was taken out on this home.Similar Homes in Minneapolis, MN
Home Values in the Area
Average Home Value in this Area
Purchase History
| Date | Type | Sale Price | Title Company |
|---|---|---|---|
| Warranty Deed | $190,000 | Ancona Title | |
| Warranty Deed | $190,000 | Ancona Title | |
| Deed | $215,000 | -- | |
| Warranty Deed | $215,000 | Titlenexus |
Mortgage History
| Date | Status | Loan Amount | Loan Type |
|---|---|---|---|
| Open | $152,000 | New Conventional | |
| Closed | $152,000 | New Conventional | |
| Previous Owner | $215,000 | New Conventional | |
| Previous Owner | $172,000 | New Conventional | |
| Previous Owner | $173,600 | New Conventional | |
| Previous Owner | $187,210 | New Conventional |
Property History
| Date | Event | Price | Change | Sq Ft Price |
|---|---|---|---|---|
| 12/23/2024 12/23/24 | Sold | $190,000 | -2.5% | $244 / Sq Ft |
| 12/02/2024 12/02/24 | Pending | -- | -- | -- |
| 11/22/2024 11/22/24 | Price Changed | $194,900 | -2.1% | $250 / Sq Ft |
| 10/25/2024 10/25/24 | Price Changed | $199,000 | -5.0% | $255 / Sq Ft |
| 10/09/2024 10/09/24 | Price Changed | $209,500 | -2.3% | $269 / Sq Ft |
| 09/18/2024 09/18/24 | For Sale | $214,500 | -- | $275 / Sq Ft |
Tax History Compared to Growth
Tax History
| Year | Tax Paid | Tax Assessment Tax Assessment Total Assessment is a certain percentage of the fair market value that is determined by local assessors to be the total taxable value of land and additions on the property. | Land | Improvement |
|---|---|---|---|---|
| 2023 | $2,511 | $209,000 | $8,000 | $201,000 |
| 2022 | $2,899 | $209,000 | $8,000 | $201,000 |
| 2021 | $2,802 | $224,500 | $7,000 | $217,500 |
| 2020 | $3,224 | $224,500 | $6,200 | $218,300 |
| 2019 | $3,212 | $236,500 | $4,100 | $232,400 |
| 2018 | $2,985 | $229,500 | $4,100 | $225,400 |
| 2017 | $2,829 | $191,500 | $4,100 | $187,400 |
| 2016 | $2,505 | $175,500 | $4,100 | $171,400 |
| 2015 | $2,623 | $175,500 | $4,100 | $171,400 |
| 2014 | -- | $150,500 | $4,100 | $146,400 |
Agents Affiliated with this Home
-

Seller's Agent in 2024
Justin Schwartz
Ashworth Real Estate
(507) 213-6305
1 in this area
18 Total Sales
-

Seller Co-Listing Agent in 2024
Joshua Pelovsky
Ashworth Real Estate
(651) 605-5101
1 in this area
135 Total Sales
-

Buyer's Agent in 2024
Ryan Haagenson
RE/MAX Results
(612) 720-1382
2 in this area
248 Total Sales
Map
Source: NorthstarMLS
MLS Number: 6604629
APN: 26-029-24-23-0467
- 929 Portland Ave Unit 1010
- 929 Portland Ave Unit 2510
- 929 Portland Ave Unit 1007
- 929 Portland Ave Unit 1002
- 929 Portland Ave Unit 2409
- 929 Portland Ave Unit 2106
- 929 Portland Ave Unit 907
- 929 Portland Ave Unit 912
- 929 Portland Ave Unit 604
- 929 Portland Ave Unit 702
- 929 Portland Ave Unit 406
- 929 Portland Ave Unit 309
- 929 Portland Ave Unit 410
- 609 S 9th St Unit 8
- 620 S 9th St
- 531 S 10th St
- 500 E Grant St Unit 1206
- 500 E Grant St Unit 1105
- 500 E Grant St Unit 2109
- 500 E Grant St Unit 2107
