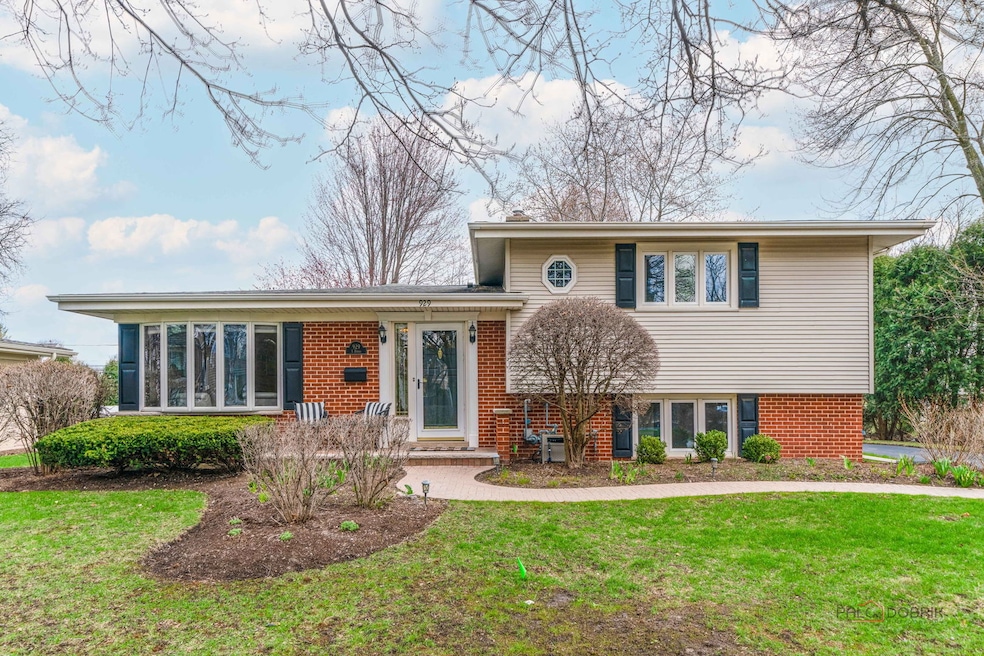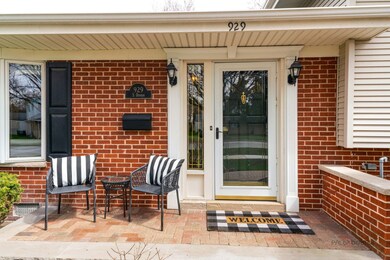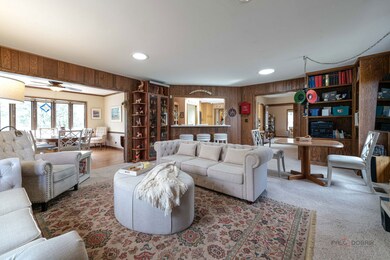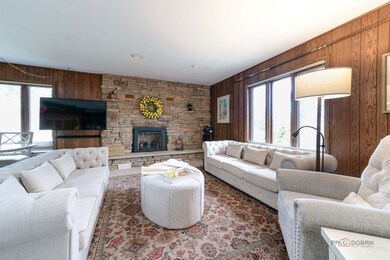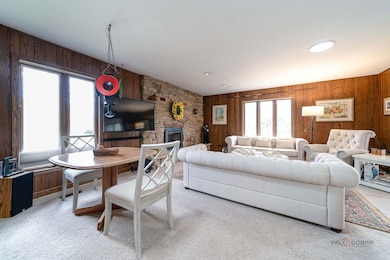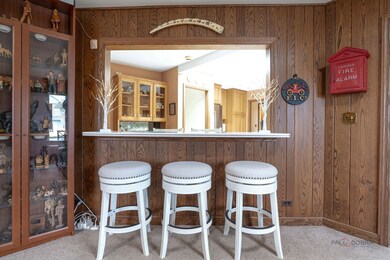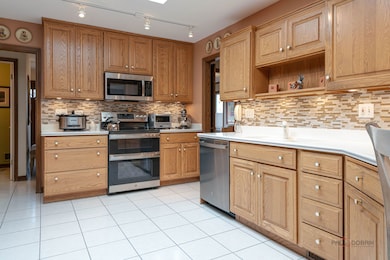
929 S Dunton Ave Arlington Heights, IL 60005
Arlington Highlands NeighborhoodHighlights
- Deck
- Wood Flooring
- Den
- Westgate Elementary School Rated 9+
- Whirlpool Bathtub
- Workshop
About This Home
As of June 2025If you've been searching for space and a smart price in Arlington Heights, this might be the best deal in town. This well-maintained home offers more room than you'd expect, with multiple living areas that flex to fit your lifestyle. On the main level, you'll find a bright kitchen with skylights that open to the family room, dining room, living room, and a bonus space-perfect for a home office or playroom. There's also a convenient main floor powder room. Upstairs are three comfortable bedrooms and a full bath. The lower level adds even more living space with a play/exercise room, additional bedroom, full bath, and laundry area. Plus, there's an unfinished basement ideal for storage, hobbies, or a workshop. Hardwood floors are hiding under most of the carpeting, and a detached 2-car garage and pretty landscaping round out the picture. You're just one mile from lively downtown Arlington Heights-home to restaurants, coffee shops, live music, local boutiques, and the Metra station for easy city access.
Last Agent to Sell the Property
@properties Christie's International Real Estate License #475142080 Listed on: 04/08/2025

Home Details
Home Type
- Single Family
Est. Annual Taxes
- $9,590
Year Built
- Built in 1962
Lot Details
- Lot Dimensions are 82x132x100x133
- Cul-De-Sac
Parking
- 2 Car Garage
- Driveway
- Parking Included in Price
Home Design
- Brick Exterior Construction
- Asphalt Roof
- Concrete Perimeter Foundation
Interior Spaces
- 1,864 Sq Ft Home
- 1.5-Story Property
- Ceiling Fan
- Skylights
- Gas Log Fireplace
- Bay Window
- Family Room with Fireplace
- Family Room Downstairs
- Living Room
- Formal Dining Room
- Den
- Workshop
- Storage Room
- Utility Room with Study Area
- Carbon Monoxide Detectors
Kitchen
- Range
- Microwave
- Dishwasher
- Stainless Steel Appliances
Flooring
- Wood
- Carpet
- Ceramic Tile
Bedrooms and Bathrooms
- 4 Bedrooms
- 4 Potential Bedrooms
- Whirlpool Bathtub
Laundry
- Laundry Room
- Dryer
- Washer
- Sink Near Laundry
- Laundry Chute
Basement
- Partial Basement
- Sump Pump
- Finished Basement Bathroom
Outdoor Features
- Deck
Schools
- Westgate Elementary School
- South Middle School
- Rolling Meadows High School
Utilities
- Central Air
- Heating System Uses Natural Gas
- Lake Michigan Water
Listing and Financial Details
- Senior Tax Exemptions
- Homeowner Tax Exemptions
Ownership History
Purchase Details
Similar Homes in the area
Home Values in the Area
Average Home Value in this Area
Purchase History
| Date | Type | Sale Price | Title Company |
|---|---|---|---|
| Interfamily Deed Transfer | -- | None Available |
Property History
| Date | Event | Price | Change | Sq Ft Price |
|---|---|---|---|---|
| 06/02/2025 06/02/25 | Sold | $520,000 | 0.0% | $279 / Sq Ft |
| 04/11/2025 04/11/25 | Pending | -- | -- | -- |
| 04/10/2025 04/10/25 | Off Market | $520,000 | -- | -- |
| 04/08/2025 04/08/25 | For Sale | $499,900 | -- | $268 / Sq Ft |
Tax History Compared to Growth
Tax History
| Year | Tax Paid | Tax Assessment Tax Assessment Total Assessment is a certain percentage of the fair market value that is determined by local assessors to be the total taxable value of land and additions on the property. | Land | Improvement |
|---|---|---|---|---|
| 2024 | $9,590 | $41,000 | $11,484 | $29,516 |
| 2023 | $9,187 | $41,000 | $11,484 | $29,516 |
| 2022 | $9,187 | $41,000 | $11,484 | $29,516 |
| 2021 | $7,640 | $31,374 | $7,177 | $24,197 |
| 2020 | $9,211 | $31,374 | $7,177 | $24,197 |
| 2019 | $7,532 | $34,860 | $7,177 | $27,683 |
| 2018 | $9,211 | $37,749 | $6,316 | $31,433 |
| 2017 | $9,134 | $37,749 | $6,316 | $31,433 |
| 2016 | $9,002 | $37,749 | $6,316 | $31,433 |
| 2015 | $7,947 | $31,412 | $5,454 | $25,958 |
| 2014 | $7,742 | $31,412 | $5,454 | $25,958 |
| 2013 | $7,518 | $31,412 | $5,454 | $25,958 |
Agents Affiliated with this Home
-
Tami Hamilton

Seller's Agent in 2025
Tami Hamilton
@ Properties
(224) 730-9661
1 in this area
131 Total Sales
-
Sooji Hill

Buyer's Agent in 2025
Sooji Hill
Baird Warner
(847) 392-1855
1 in this area
86 Total Sales
Map
Source: Midwest Real Estate Data (MRED)
MLS Number: 12332839
APN: 03-32-318-026-0000
- 925 S Chestnut Ave
- 1430 (Lot 2) S Belmont Ave
- 326 E Central Rd
- 1090 S Pine Ave
- 1115 S Vail Ave
- 1165 S Chestnut Ave
- 1166 S Highland Ave
- 410 W Kirchhoff Rd
- 901 S Burton Place
- 925 S Burton Place
- 1140 S Pine Ave
- 1103 S Belmont Ave
- 539 S Evergreen Ave
- 1228 S Haddow Ave
- 538 S Pine Ave
- 201 E Brett Ct
- 2350 E White Oak St
- 212 W Noyes St
- 500 E Mayfair Rd
- 439 S Evergreen Ave
