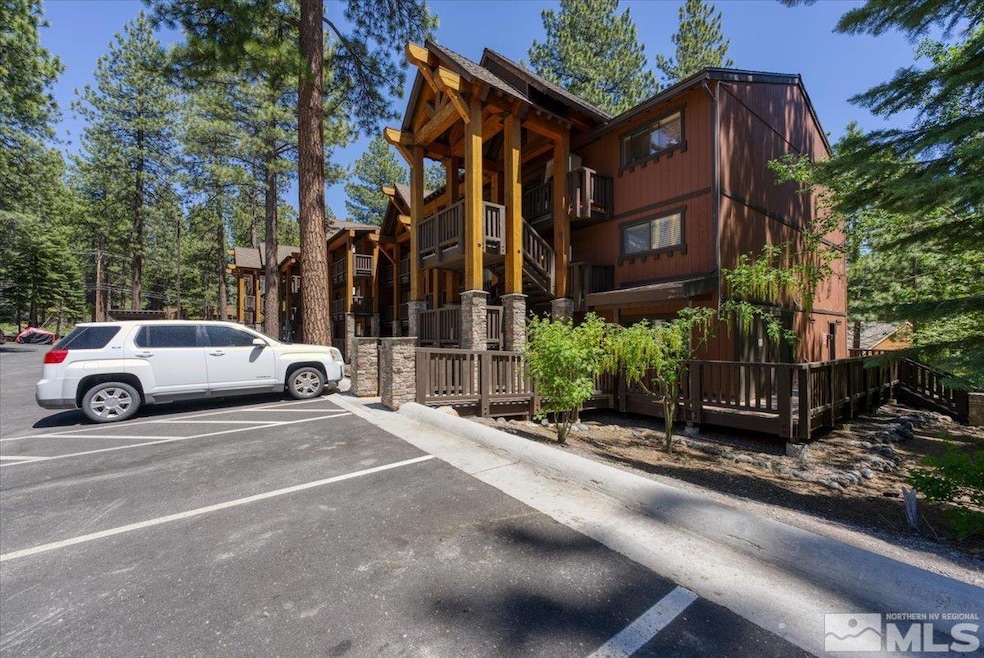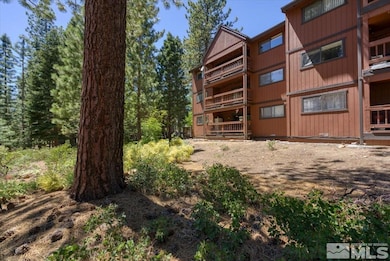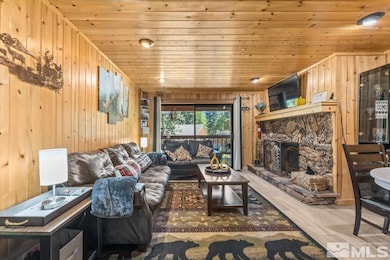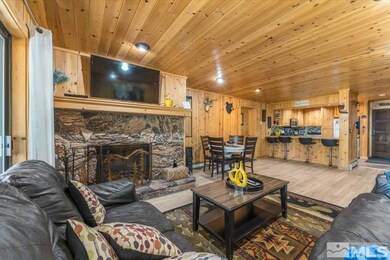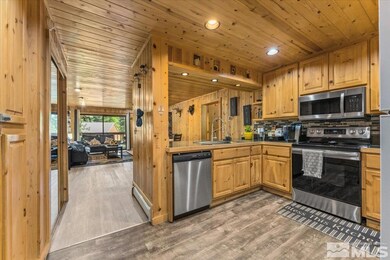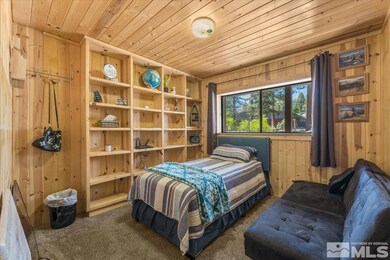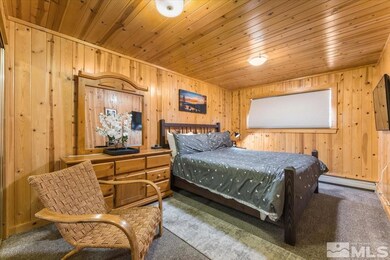
929 Southwood Blvd Incline Village, NV 89451
Highlights
- Beach Front
- View of Trees or Woods
- Corner Lot
- Incline High School Rated A-
- Deck
- 1-minute walk to Incline Park
About This Home
As of May 2025Welcome to your retreat nestled amidst serene surroundings! This cozy 3-bedroom, 1-bathroom cabin-style condo offers the perfect blend of rustic charm and modern comfort. Located in a tranquil wooded area, this retreat promises a peaceful weekend getaway or a cozy retreat to call home. This charming cabin-style condo offers the perfect blend of comfort and tranquility. Unit allows 5 rec passes for private beach access., Great lower incline location which allows for walking to restaurants, Club house, tennis courts, beach, shopping, and more. Property is offered as fully furnished. Complex does allow short term rental.
Last Agent to Sell the Property
Ferrari-Lund R.E. Sparks License #S.195138 Listed on: 06/13/2024
Property Details
Home Type
- Condominium
Est. Annual Taxes
- $2,028
Year Built
- Built in 1980
Lot Details
- Beach Front
- Landscaped
- Level Lot
- Front Yard Sprinklers
HOA Fees
- $685 Monthly HOA Fees
Parking
- Common or Shared Parking
Home Design
- Slab Foundation
- Shingle Roof
- Composition Roof
- Wood Siding
- Stick Built Home
Interior Spaces
- 1,160 Sq Ft Home
- 1-Story Property
- Furnished
- Gas Log Fireplace
- Double Pane Windows
- Drapes & Rods
- Blinds
- Combination Dining and Living Room
- Views of Woods
Kitchen
- Breakfast Bar
- <<builtInOvenToken>>
- Electric Oven
- Electric Cooktop
- Disposal
Flooring
- Carpet
- Laminate
Bedrooms and Bathrooms
- 3 Bedrooms
- 1 Full Bathroom
Laundry
- Laundry Room
- Laundry in Hall
- Dryer
- Washer
Home Security
Schools
- Incline Elementary School
- Incline Village Middle School
- Incline Village High School
Utilities
- Heating System Uses Natural Gas
- Radiant Heating System
- Baseboard Heating
- Hot Water Heating System
- Water Heater
- Internet Available
- Phone Available
- Cable TV Available
Additional Features
- Deck
- Ground Level
Listing and Financial Details
- Home warranty included in the sale of the property
- Assessor Parcel Number 12748005
Community Details
Overview
- $200 HOA Transfer Fee
- Tahoe Sierra Pines Condominium Association
- Maintained Community
- The community has rules related to covenants, conditions, and restrictions
Recreation
- Snow Removal
Additional Features
- Common Area
- Fire and Smoke Detector
Ownership History
Purchase Details
Purchase Details
Home Financials for this Owner
Home Financials are based on the most recent Mortgage that was taken out on this home.Similar Homes in Incline Village, NV
Home Values in the Area
Average Home Value in this Area
Purchase History
| Date | Type | Sale Price | Title Company |
|---|---|---|---|
| Deed | $50,000 | First American Title Co | |
| Grant Deed | $100,000 | First American Title Co |
Mortgage History
| Date | Status | Loan Amount | Loan Type |
|---|---|---|---|
| Previous Owner | $97,000 | No Value Available |
Property History
| Date | Event | Price | Change | Sq Ft Price |
|---|---|---|---|---|
| 05/01/2025 05/01/25 | Sold | $540,000 | -58.4% | $466 / Sq Ft |
| 04/01/2025 04/01/25 | Pending | -- | -- | -- |
| 03/31/2025 03/31/25 | For Sale | $1,299,000 | +107.8% | $885 / Sq Ft |
| 03/25/2025 03/25/25 | Price Changed | $625,000 | -2.2% | $539 / Sq Ft |
| 02/08/2025 02/08/25 | For Sale | $639,000 | 0.0% | $551 / Sq Ft |
| 02/05/2025 02/05/25 | Pending | -- | -- | -- |
| 01/23/2025 01/23/25 | Price Changed | $639,000 | -5.3% | $551 / Sq Ft |
| 08/30/2024 08/30/24 | Price Changed | $675,000 | -2.0% | $582 / Sq Ft |
| 07/22/2024 07/22/24 | Price Changed | $689,000 | -1.4% | $594 / Sq Ft |
| 06/13/2024 06/13/24 | For Sale | $699,000 | -- | $603 / Sq Ft |
Tax History Compared to Growth
Tax History
| Year | Tax Paid | Tax Assessment Tax Assessment Total Assessment is a certain percentage of the fair market value that is determined by local assessors to be the total taxable value of land and additions on the property. | Land | Improvement |
|---|---|---|---|---|
| 2025 | $2,379 | $93,917 | $64,820 | $29,097 |
| 2024 | $2,379 | $88,605 | $57,890 | $30,715 |
| 2023 | $2,435 | $82,934 | $55,265 | $27,669 |
| 2022 | $2,435 | $69,048 | $43,470 | $25,578 |
| 2021 | $2,312 | $54,768 | $28,980 | $25,788 |
| 2020 | $2,270 | $55,038 | $28,980 | $26,058 |
| 2019 | $2,201 | $53,403 | $27,580 | $25,823 |
| 2018 | $2,138 | $48,059 | $22,610 | $25,449 |
| 2017 | $2,086 | $46,945 | $21,735 | $25,210 |
| 2016 | $2,054 | $43,811 | $17,815 | $25,996 |
| 2015 | $2,051 | $35,333 | $10,080 | $25,253 |
| 2014 | $2,011 | $34,275 | $9,590 | $24,685 |
| 2013 | -- | $34,070 | $9,485 | $24,585 |
Agents Affiliated with this Home
-
Clayton Humphries
C
Seller's Agent in 2025
Clayton Humphries
Compass
(508) 280-8083
1 in this area
1 Total Sale
-
Lesley Reilly

Seller's Agent in 2025
Lesley Reilly
Ferrari-Lund R.E. Sparks
(775) 771-1183
1 in this area
28 Total Sales
-
Shahri Masters
S
Buyer's Agent in 2025
Shahri Masters
Masters of Tahoe Incline Real Estate
(775) 831-8888
17 in this area
23 Total Sales
Map
Source: Northern Nevada Regional MLS
MLS Number: 240007300
APN: 127-480-01
- 929 Southwood Blvd Unit 23
- 929 Southwood Blvd Unit 8
- 931 Incline Way Unit 246
- 931 Incline Way Unit 249
- 939 Incline Way Unit 195
- 170 Village Blvd Unit 1
- 170 Village Blvd Unit 4
- 170 Village Blvd Unit 29
- 144 Village Blvd Unit 96
- 144 Village Blvd Unit 35
- 144 Village Blvd Unit 51
- 947 Incline Way Unit 169
- 947 Tahoe Blvd Unit 206
- 915 Incline Way Unit 203
- 150 Juanita Dr Unit 2
- 120 Village Blvd Unit 152
- 120 Village Blvd Unit 100
- 120 Village Blvd Unit 119
- 136 Juanita Dr Unit 53
- 136 Juanita Dr Unit 47
