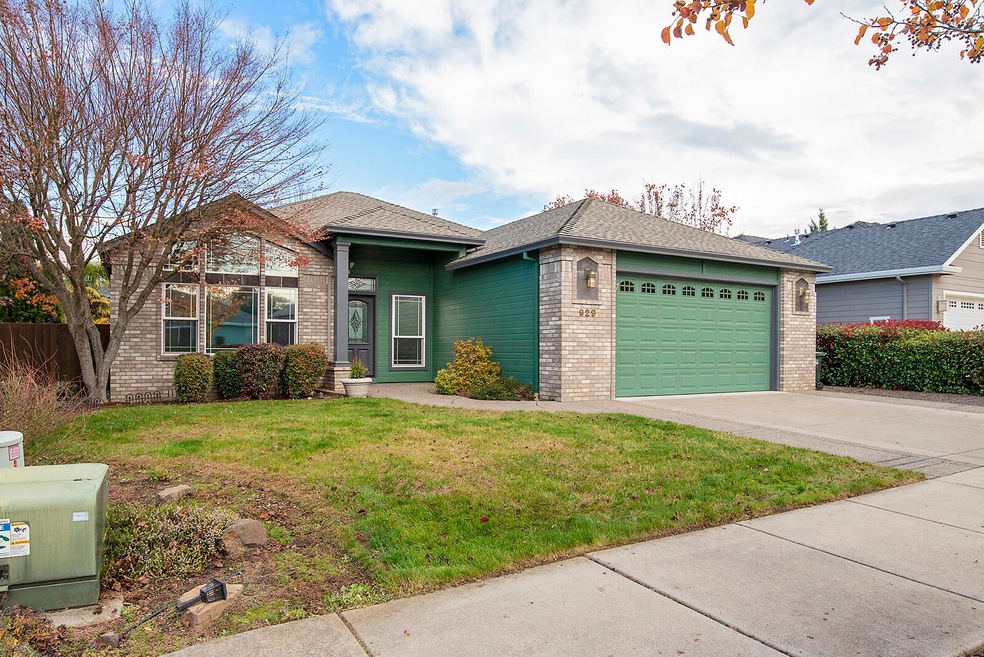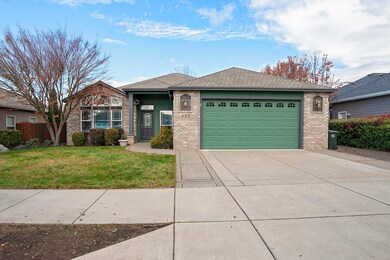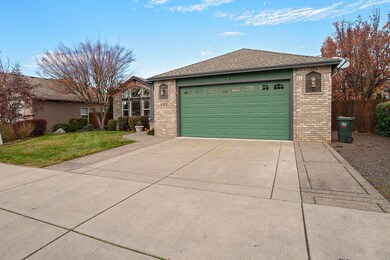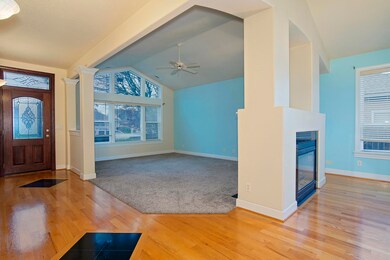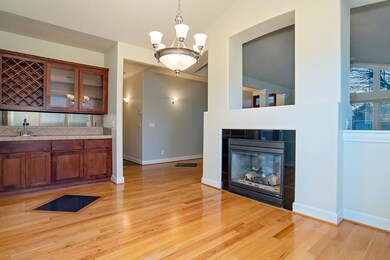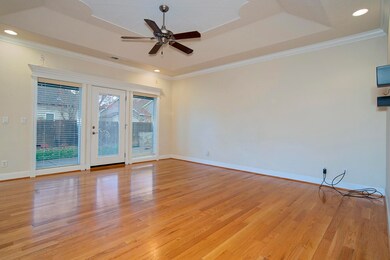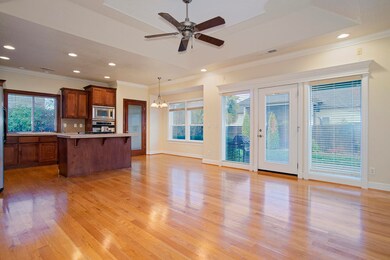
929 St Andrews Way Eagle Point, OR 97524
Highlights
- Spa
- Wood Flooring
- Security System Owned
- Craftsman Architecture
- Living Room
- Laundry Room
About This Home
As of January 2022Gorgeous custom-built Stan Harris home has 2145 sq. ft with three large bedrooms and two bathrooms. As you walk in there are so many eye popping details from the pristine hardwood floors with inlaid marble to the two -way glass fireplace that faces the living & dining room. New carpet has been installed in the formal living room. The dining room has a wet bar complete with wine rack. The home has an open kitchen concept with an island and large family room as well as a cozy breakfast nook. The kitchen has abundant counter and cabinet space. The master bedroom is luxuriously spacious with jetted tub, separate shower and large walk in closet. Just outside the master bedroom you will find a 9x10 spa that is great during the cooler months and offers a great soak during the summer. This home is immaculate with mature landscaping. A must Tour Located in a Golf Course Community!
Last Agent to Sell the Property
RE/MAX Platinum License #201212971 Listed on: 11/20/2021

Home Details
Home Type
- Single Family
Est. Annual Taxes
- $3,948
Year Built
- Built in 2002
Lot Details
- 8,276 Sq Ft Lot
- Property is zoned R-1-8, R-1-8
HOA Fees
- $26 Monthly HOA Fees
Parking
- 2 Car Garage
- Driveway
Home Design
- Craftsman Architecture
- Frame Construction
- Composition Roof
- Concrete Perimeter Foundation
Interior Spaces
- 2,145 Sq Ft Home
- 1-Story Property
- Family Room
- Living Room
- Dining Room
- Laundry Room
Flooring
- Wood
- Carpet
- Tile
Bedrooms and Bathrooms
- 3 Bedrooms
- 2 Full Bathrooms
Home Security
- Security System Owned
- Carbon Monoxide Detectors
Pool
- Spa
Schools
- Eagle Rock Elementary School
- Eagle Point Middle School
- Eagle Point High School
Utilities
- Forced Air Heating and Cooling System
- Heating System Uses Natural Gas
Listing and Financial Details
- Probate Listing
- Assessor Parcel Number 1-0963004
Ownership History
Purchase Details
Home Financials for this Owner
Home Financials are based on the most recent Mortgage that was taken out on this home.Purchase Details
Home Financials for this Owner
Home Financials are based on the most recent Mortgage that was taken out on this home.Purchase Details
Purchase Details
Home Financials for this Owner
Home Financials are based on the most recent Mortgage that was taken out on this home.Similar Homes in Eagle Point, OR
Home Values in the Area
Average Home Value in this Area
Purchase History
| Date | Type | Sale Price | Title Company |
|---|---|---|---|
| Personal Reps Deed | $495,000 | First American Title | |
| Warranty Deed | $394,629 | Ticor Title | |
| Interfamily Deed Transfer | -- | Alliance Title Company | |
| Warranty Deed | $244,331 | Amerititle |
Mortgage History
| Date | Status | Loan Amount | Loan Type |
|---|---|---|---|
| Open | $277,600 | New Conventional | |
| Previous Owner | $355,166 | New Conventional | |
| Previous Owner | $300,850 | Fannie Mae Freddie Mac | |
| Previous Owner | $119,331 | Stand Alone First |
Property History
| Date | Event | Price | Change | Sq Ft Price |
|---|---|---|---|---|
| 01/31/2022 01/31/22 | Sold | $495,000 | -1.0% | $231 / Sq Ft |
| 01/07/2022 01/07/22 | Pending | -- | -- | -- |
| 11/16/2021 11/16/21 | For Sale | $499,900 | +26.7% | $233 / Sq Ft |
| 09/26/2019 09/26/19 | Sold | $394,629 | -1.3% | $184 / Sq Ft |
| 08/30/2019 08/30/19 | Pending | -- | -- | -- |
| 08/13/2019 08/13/19 | For Sale | $400,000 | -- | $186 / Sq Ft |
Tax History Compared to Growth
Tax History
| Year | Tax Paid | Tax Assessment Tax Assessment Total Assessment is a certain percentage of the fair market value that is determined by local assessors to be the total taxable value of land and additions on the property. | Land | Improvement |
|---|---|---|---|---|
| 2025 | $4,329 | $316,340 | $97,350 | $218,990 |
| 2024 | $4,329 | $307,130 | $94,520 | $212,610 |
| 2023 | $4,182 | $298,190 | $91,760 | $206,430 |
| 2022 | $4,068 | $298,190 | $91,760 | $206,430 |
| 2021 | $3,948 | $289,510 | $89,090 | $200,420 |
| 2020 | $4,193 | $281,080 | $86,490 | $194,590 |
| 2019 | $4,129 | $264,960 | $81,520 | $183,440 |
| 2018 | $4,051 | $257,250 | $79,140 | $178,110 |
| 2017 | $3,951 | $257,250 | $79,140 | $178,110 |
| 2016 | $3,874 | $242,490 | $74,590 | $167,900 |
| 2015 | $3,748 | $242,490 | $74,590 | $167,900 |
| 2014 | $3,640 | $228,580 | $70,310 | $158,270 |
Agents Affiliated with this Home
-

Seller's Agent in 2022
Matt Misener
RE/MAX
(541) 930-2686
20 in this area
194 Total Sales
-
L
Buyer's Agent in 2022
Lisa Coleman
John L. Scott Medford
(541) 779-3611
4 in this area
30 Total Sales
-

Seller's Agent in 2019
Jake Rockwell
eXp Realty, LLC
(541) 292-6962
13 in this area
265 Total Sales
Map
Source: Oregon Datashare
MLS Number: 220135818
APN: 10963004
- 970 Greenway Ct
- 988 Pumpkin Ridge
- 875 St Andrews Way
- 131 Bellerive Dr
- 964 Pumpkin Ridge
- 143 Pine Lake Dr
- 131 Spanish Bay Ct
- 1088 Oak Grove Ct
- 949 Arrowhead Trail
- 888 Arrowhead Trail
- 142 Prairie Landing Dr
- 362 Leandra Ln
- 123 Eagle View Dr
- 158 Prairie Landing Dr
- 389 Leandra Ln
- 1170 Pumpkin Ridge Unit 331
- 187 Prairie Landing Dr
- 118 Pebble Creek Dr
- 1171 Pumpkin Unit 325
- 1285 Stonegate Dr Unit 475
