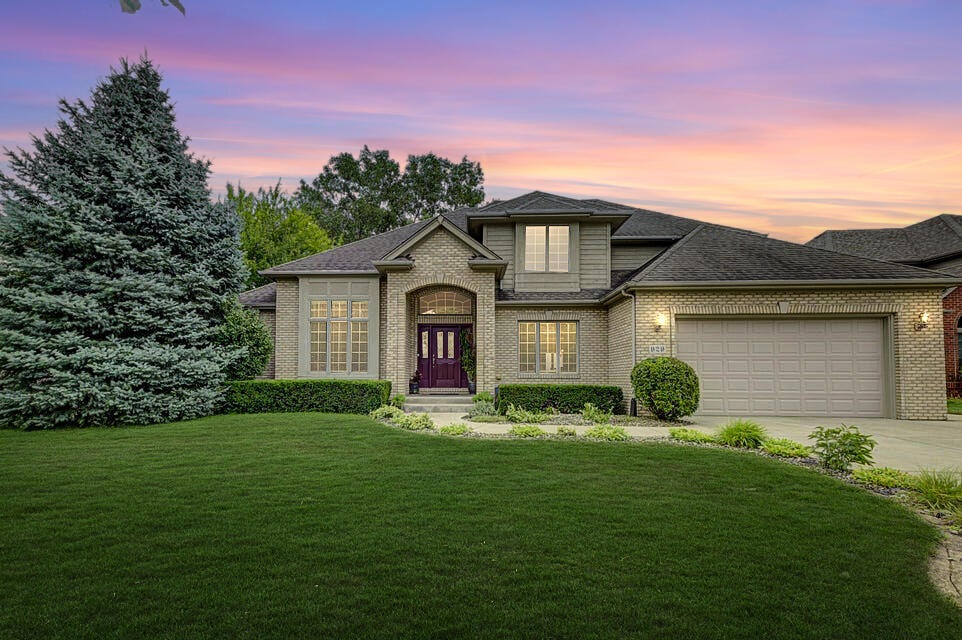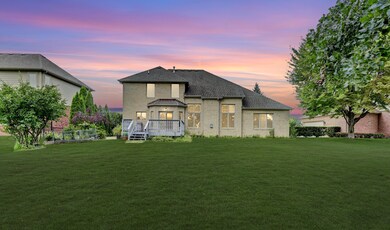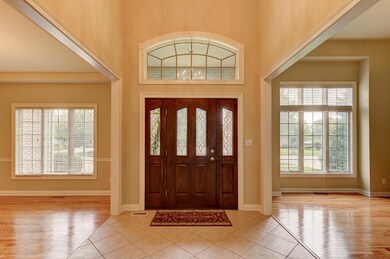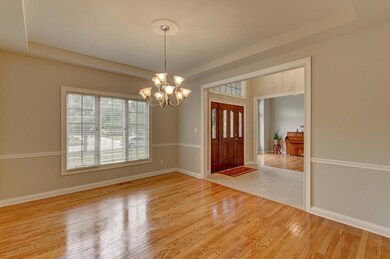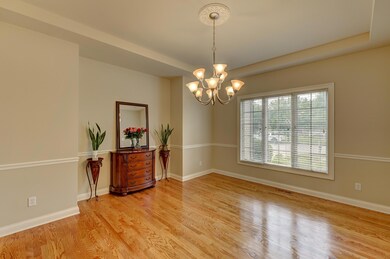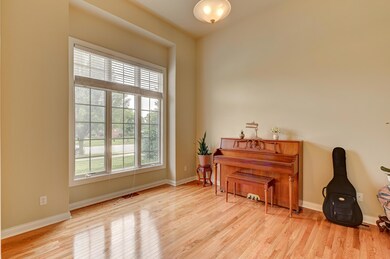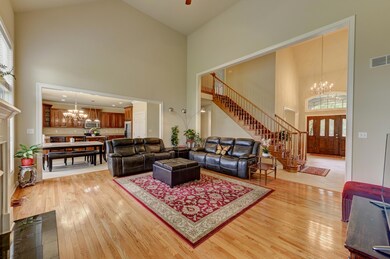
929 Stonebridge Dr Schererville, IN 46375
Hartsdale NeighborhoodHighlights
- Deck
- Wood Flooring
- Central Air
- Kahler Middle School Rated A-
- 2.5 Car Attached Garage
- Dining Room
About This Home
As of December 2024This ONE OWNER CUSTOM BUILT ALL BRICK two-story home with 4 possible 5 Bedrooms in desirable Stonebridge Estates can now be yours. Featuring over 5000 square feet of living space with beautiful HARDWOOD FLOORS sprawling throughout. ENTIRE HOME PROFESSIONALLY PAINTED. The 2 story foyer invites you into the spacious open concept of the MAIN FLOOR LIVING into the MAIN FLOOR OFFICE and DINING ROOM areas with views of the spacious living room with an ABUNDANT of light and views of your FIREPLACE. Adjacent to the living room is open to the eat in GOURMET KITCHEN with an abundance of cabinetry granite counters, large pantry and an island. Enter on to your deck for some outdoor living. Making it an ideal setting for entertaining. Notice the brick also continues to back of home. All STAINLESS STEEL APPLIANCES stay. The MAIN FLOOR SUITE has its own en-suite bathroom with a whirlpool tub, double sinks and a shower, Walk in Closet plus additional closet for more storage. Guest 1/2 Bathroom and Laundry room with NEW WASHER/DRYER completes main floor. Upper level has three spacious bedrooms with hardwood floors, walk in closet and another full bathroom. The finished basement has an enormous space for more living area. Two more rooms can be office or bedrooms. Kitchen area and another bathroom that was recently done makes it nice for related living. Additional features: NEW ROOF, CENTRAL VACUUM SYSTEM, 2 FURNACES with air purifiers & humidifiers were installed in 2018. 2 AC 2018, 2 New Hot Water Heaters, Alarm Hookup, In ground Sprinklers, PROFESSIONALLY PAINTED(July 2024). Fruit trees in back yard. Seller has original blueprints and survey of home for new owner. This home is tucked away in Stonebridge Estates but easy access to Rt 30 & 41. 90 Acres of Martin Teibel Nature Preserve with more than 2 miles of walking trails and a fully stocked fishing pond. Beautiful home in a Beautiful Area.
Last Agent to Sell the Property
RE/MAX Realty Associates License #RB14040108 Listed on: 08/07/2024

Home Details
Home Type
- Single Family
Est. Annual Taxes
- $6,141
Year Built
- Built in 2006
Lot Details
- 0.32 Acre Lot
- Lot Dimensions are 80x175
- Back Yard Fenced
HOA Fees
- $33 Monthly HOA Fees
Parking
- 2.5 Car Attached Garage
Home Design
- Brick Foundation
Interior Spaces
- 2-Story Property
- Living Room with Fireplace
- Dining Room
- Wood Flooring
- Basement
Kitchen
- Gas Range
- <<microwave>>
- Freezer
- Dishwasher
- Disposal
Bedrooms and Bathrooms
- 4 Bedrooms
Laundry
- Dryer
- Washer
Outdoor Features
- Deck
Utilities
- Central Air
- Heating System Uses Natural Gas
Community Details
- Stone Bridge Estates Association, Phone Number (219) 924-0044
- Stonebridge Estates Ph 02 Subdivision
Listing and Financial Details
- Assessor Parcel Number 45-11-08-277-006.000-036
Ownership History
Purchase Details
Home Financials for this Owner
Home Financials are based on the most recent Mortgage that was taken out on this home.Purchase Details
Home Financials for this Owner
Home Financials are based on the most recent Mortgage that was taken out on this home.Purchase Details
Home Financials for this Owner
Home Financials are based on the most recent Mortgage that was taken out on this home.Similar Homes in the area
Home Values in the Area
Average Home Value in this Area
Purchase History
| Date | Type | Sale Price | Title Company |
|---|---|---|---|
| Warranty Deed | $651,000 | Fidelity National Title | |
| Warranty Deed | -- | Chicago Title Insurance Co | |
| Corporate Deed | -- | Chicago Title Insurance Co |
Mortgage History
| Date | Status | Loan Amount | Loan Type |
|---|---|---|---|
| Previous Owner | $235,000 | New Conventional | |
| Previous Owner | $25,000 | Credit Line Revolving | |
| Previous Owner | $350,000 | New Conventional | |
| Previous Owner | $30,000 | Unknown | |
| Previous Owner | $400,000 | Purchase Money Mortgage | |
| Previous Owner | $419,472 | Purchase Money Mortgage |
Property History
| Date | Event | Price | Change | Sq Ft Price |
|---|---|---|---|---|
| 12/27/2024 12/27/24 | Sold | $651,000 | -4.3% | $119 / Sq Ft |
| 11/14/2024 11/14/24 | Pending | -- | -- | -- |
| 11/07/2024 11/07/24 | Price Changed | $679,900 | -1.3% | $125 / Sq Ft |
| 11/07/2024 11/07/24 | Price Changed | $689,000 | -1.6% | $126 / Sq Ft |
| 10/10/2024 10/10/24 | Price Changed | $699,900 | -0.7% | $128 / Sq Ft |
| 09/05/2024 09/05/24 | Price Changed | $704,900 | -1.4% | $129 / Sq Ft |
| 08/07/2024 08/07/24 | For Sale | $714,900 | -- | $131 / Sq Ft |
Tax History Compared to Growth
Tax History
| Year | Tax Paid | Tax Assessment Tax Assessment Total Assessment is a certain percentage of the fair market value that is determined by local assessors to be the total taxable value of land and additions on the property. | Land | Improvement |
|---|---|---|---|---|
| 2024 | $12,756 | $651,600 | $85,600 | $566,000 |
| 2023 | $6,096 | $626,400 | $85,600 | $540,800 |
| 2022 | $6,156 | $563,200 | $85,600 | $477,600 |
| 2021 | $5,909 | $549,300 | $85,600 | $463,700 |
| 2020 | $6,031 | $546,600 | $85,600 | $461,000 |
| 2019 | $6,267 | $523,600 | $85,600 | $438,000 |
| 2018 | $6,177 | $510,800 | $85,600 | $425,200 |
| 2017 | $5,776 | $505,600 | $111,000 | $394,600 |
| 2016 | $5,911 | $516,100 | $111,000 | $405,100 |
| 2014 | $5,772 | $523,200 | $110,900 | $412,300 |
| 2013 | $5,840 | $515,500 | $111,000 | $404,500 |
Agents Affiliated with this Home
-
Mary Powers

Seller's Agent in 2024
Mary Powers
RE/MAX
(219) 682-8703
2 in this area
123 Total Sales
-
Hanadi Jawdat
H
Buyer's Agent in 2024
Hanadi Jawdat
Baird & Warner Res. Sales Inc.
1 in this area
14 Total Sales
Map
Source: Northwest Indiana Association of REALTORS®
MLS Number: 808162
APN: 45-11-08-277-006.000-036
- 1101 E Cambridge Dr
- 1023 Kensington Ct
- S OF E JERR Deer Creek Dr
- 1206 Auburn Meadow Ln
- 1059 Poppyfield Place
- 1192 Timberwood Ln
- 1288 Mackinaw Place
- 1359 Charlevoix Way
- 1029 Rescobie Ct
- 1245 Poppyfield Place
- 1358 Charlevoix Way
- 1496 Lakewood Ln
- 626 Rescobie Dr
- 1279 Poppyfield Place
- 1246 Lily Ln
- 1293 Lily Ln
- 1297 Lily Ln
- 1278 Lily Ln
- 677 Us Highway 41
- 817 New Buffalo Dr
