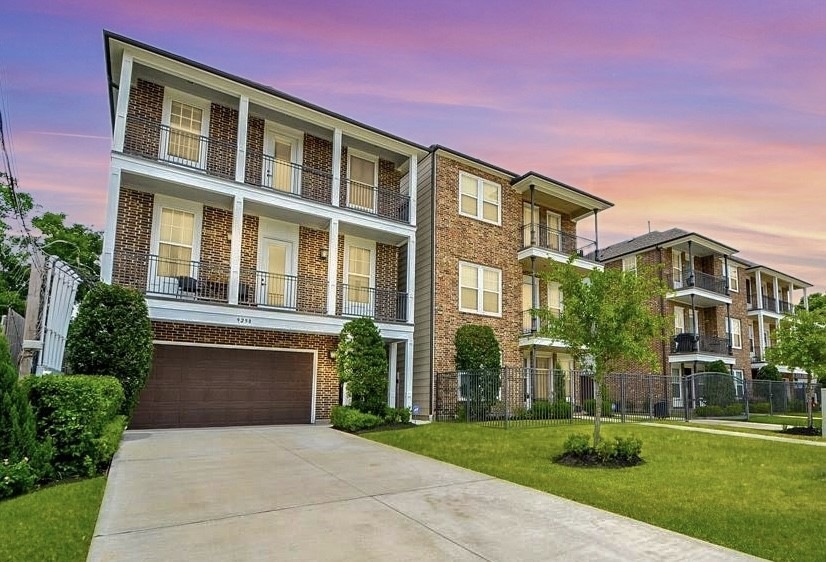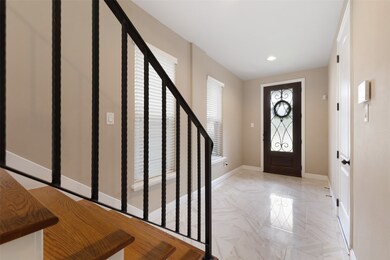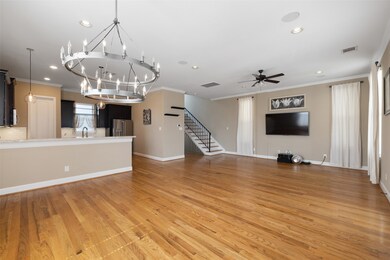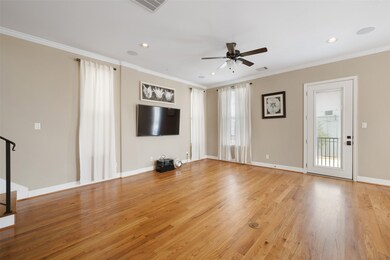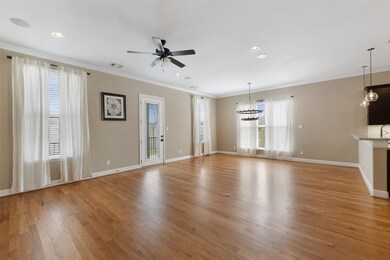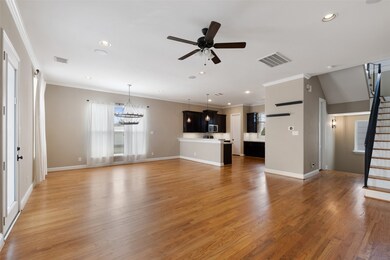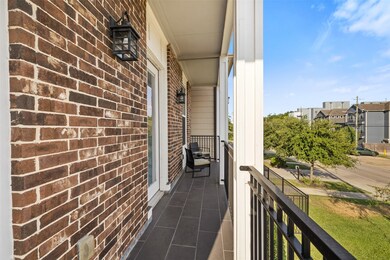
929 W 19th St Unit B Houston, TX 77008
Greater Heights NeighborhoodHighlights
- Traditional Architecture
- Engineered Wood Flooring
- Balcony
- Sinclair Elementary School Rated A-
- Double Oven
- 2 Car Attached Garage
About This Home
As of September 2022This Louisiana French inspired 3-story home offers a private driveway, 2 balconies, 3 expansive bedrooms, 3.5 baths & is a close distance to eateries (Cedar Creek, Snooze, Mellow Mushroom), and local 19th Street shopping. You will be greeted by a formal foyer with marble floors, wood stairs, and iron railings. The open floor plan provides for effortless entertaining with a chef's kitchen with stainless appliances and gas cooking, hardwood floors, and a stunning Restoration Hardware chandelier in the dining room. The primary suite offers coffered ceilings, balcony access, a beautiful bath, and generous walk-in closet. The secondary bedrooms each have en-suite baths. Ideally located in the Greater Heights for city convenience with an easy commute to Downtown, the Galleria, and anywhere in town with quick access to 610, 45, and I-10. Washer/dryer/refrigerator, hanging TVs, and surround sound and additional speakers included. Welcome home!!
Home Details
Home Type
- Single Family
Est. Annual Taxes
- $8,858
Year Built
- Built in 2014
HOA Fees
- $62 Monthly HOA Fees
Parking
- 2 Car Attached Garage
Home Design
- Traditional Architecture
- Brick Exterior Construction
Interior Spaces
- 2,137 Sq Ft Home
- 3-Story Property
- Ceiling Fan
- Living Room
- Dining Room
- Engineered Wood Flooring
- Washer and Gas Dryer Hookup
Kitchen
- Double Oven
- Gas Oven
- Gas Cooktop
- Microwave
- Dishwasher
- Disposal
Bedrooms and Bathrooms
- 3 Bedrooms
- Double Vanity
Eco-Friendly Details
- Energy-Efficient Windows with Low Emissivity
- Energy-Efficient HVAC
- Energy-Efficient Insulation
Schools
- Sinclair Elementary School
- Hamilton Middle School
- Waltrip High School
Utilities
- Central Heating and Cooling System
- Heating System Uses Gas
Additional Features
- Balcony
- 1,844 Sq Ft Lot
Community Details
- Villa Orleans HOA, Phone Number (832) 526-6612
- Villas Of Orleans Subdivision
Map
Home Values in the Area
Average Home Value in this Area
Property History
| Date | Event | Price | Change | Sq Ft Price |
|---|---|---|---|---|
| 04/12/2025 04/12/25 | Pending | -- | -- | -- |
| 04/02/2025 04/02/25 | For Sale | $530,000 | +15.2% | $248 / Sq Ft |
| 09/30/2022 09/30/22 | Sold | -- | -- | -- |
| 08/30/2022 08/30/22 | Pending | -- | -- | -- |
| 08/08/2022 08/08/22 | Price Changed | $459,998 | -3.2% | $215 / Sq Ft |
| 07/22/2022 07/22/22 | For Sale | $475,000 | -- | $222 / Sq Ft |
Tax History
| Year | Tax Paid | Tax Assessment Tax Assessment Total Assessment is a certain percentage of the fair market value that is determined by local assessors to be the total taxable value of land and additions on the property. | Land | Improvement |
|---|---|---|---|---|
| 2023 | $7,071 | $453,000 | $101,420 | $351,580 |
| 2022 | $9,205 | $428,309 | $92,200 | $336,109 |
| 2021 | $9,119 | $380,058 | $92,200 | $287,858 |
| 2020 | $8,887 | $366,974 | $92,200 | $274,774 |
| 2019 | $9,087 | $359,099 | $92,200 | $266,899 |
| 2018 | $7,124 | $373,944 | $82,980 | $290,964 |
| 2017 | $9,455 | $373,944 | $110,640 | $263,304 |
| 2016 | $10,349 | $409,266 | $139,406 | $269,860 |
| 2015 | -- | $419,990 | $139,406 | $280,584 |
| 2014 | -- | $139,406 | $139,406 | $0 |
Mortgage History
| Date | Status | Loan Amount | Loan Type |
|---|---|---|---|
| Open | $362,400 | New Conventional | |
| Previous Owner | $383,000 | New Conventional | |
| Previous Owner | $387,000 | New Conventional | |
| Previous Owner | $351,000 | New Conventional |
Deed History
| Date | Type | Sale Price | Title Company |
|---|---|---|---|
| Deed | -- | -- | |
| Vendors Lien | -- | Tradition Title Company | |
| Deed | -- | Texas American Title Company | |
| Deed | -- | Texas American Title Company |
Similar Homes in Houston, TX
Source: Houston Association of REALTORS®
MLS Number: 77551950
APN: 1347400010001
- 910 W 19th St Unit A
- 852 W 20th St
- 843 W 19th St
- 928 W 18th St
- 912 W 21st St Unit B
- 912 W 21st St Unit A
- 908 W 21st St Unit B
- 908 W 21st St Unit A
- 832 W 19th St
- 910 W 21st St Unit B
- 910 W 21st St Unit A
- 906 W 21st St Unit B
- 906 W 21st St Unit A
- 911 W 21st St Unit A
- 824 W 20th St
- 947 W 21st St
- 941 W 21st St Unit D
- 917 W 21st St Unit B
- 1061 W 17th St
- 926 W 22nd St
