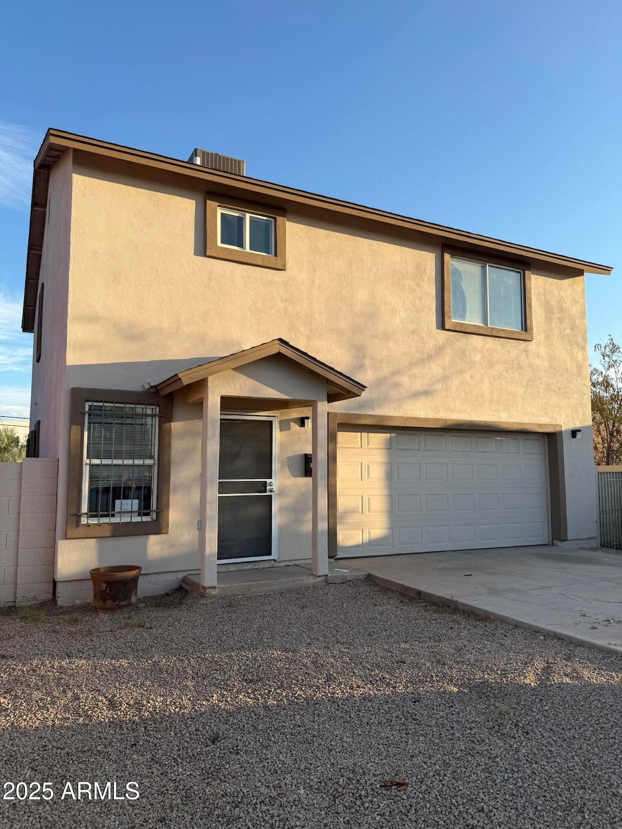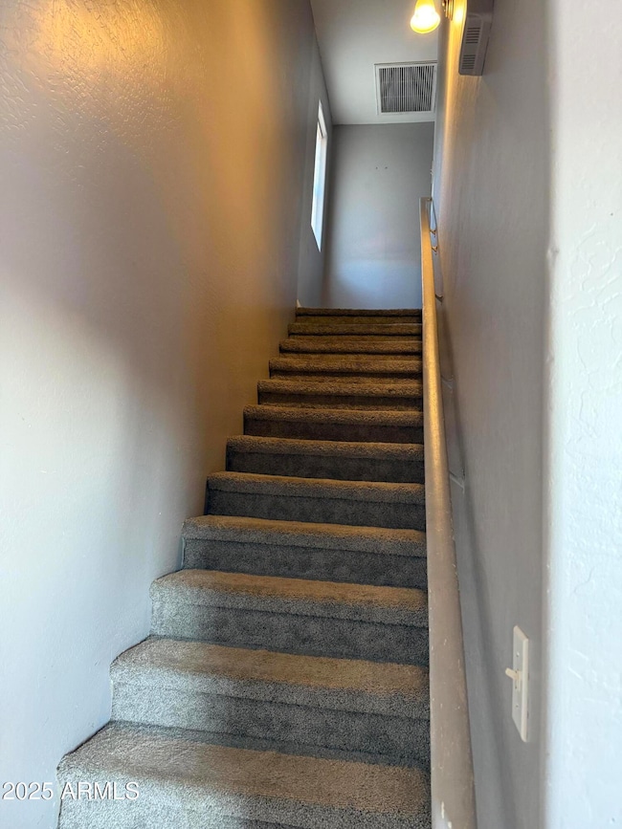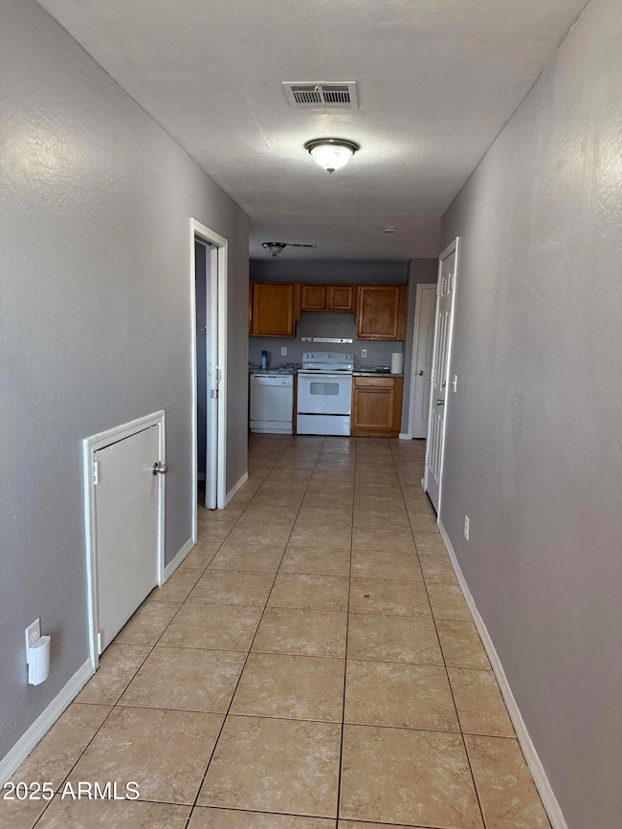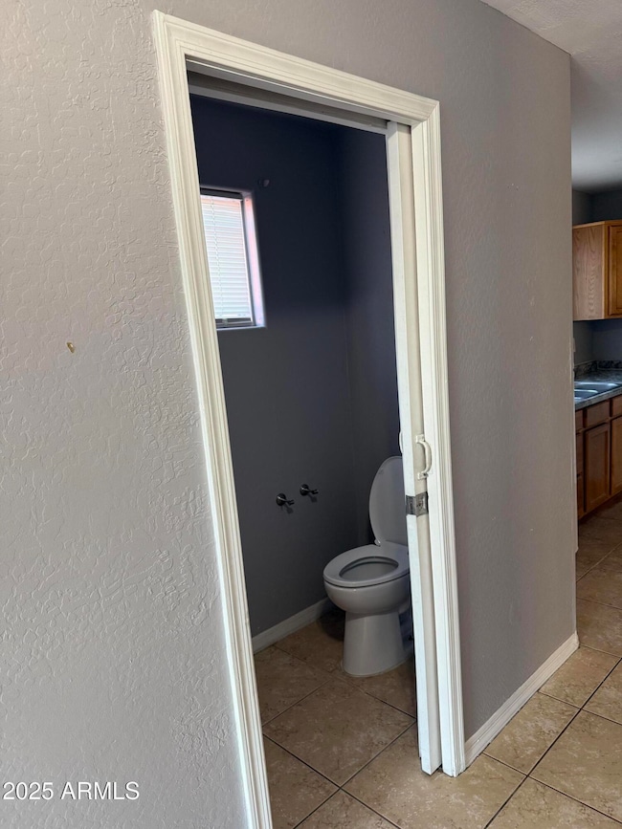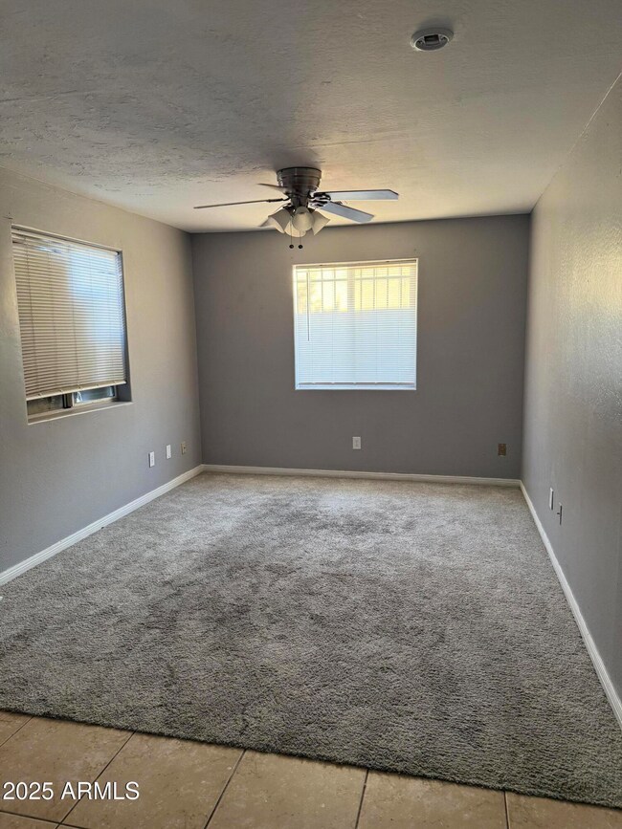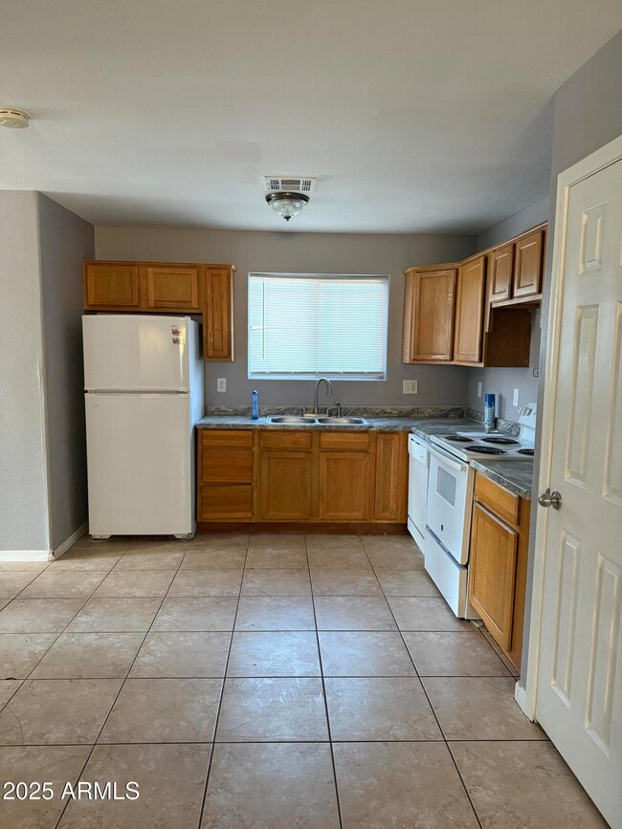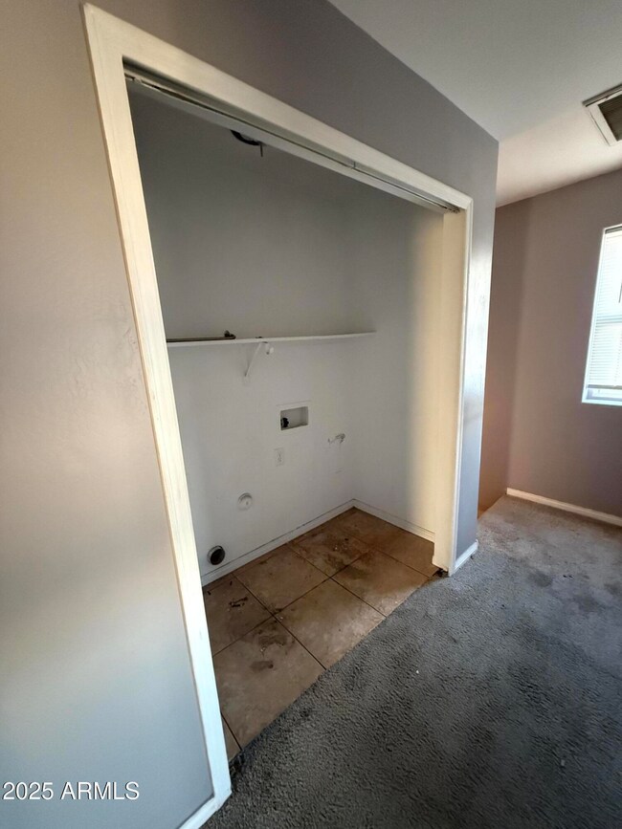929 W Cocopah St Phoenix, AZ 85007
Central City Neighborhood
3
Beds
2.5
Baths
1,730
Sq Ft
5,789
Sq Ft Lot
Highlights
- No HOA
- Eat-In Kitchen
- Tile Flooring
- Phoenix Coding Academy Rated A
- Double Pane Windows
- Central Air
About This Home
QUICK MOVE IN SPECIAL! $300 OFF FIRST MONTHS RENT! This 2 story home features 3 bedrooms and 2.5 bathrooms with plenty of room for family. The eat in kitchen is great for gatherings. Appliances included with ample counter space. Washer and dryer hookups are located on the upper level. Extra large master suite with a walk in closet. Large yard with a covered porch and room in the garage for storage. Please go through listing agent for application.
Home Details
Home Type
- Single Family
Est. Annual Taxes
- $870
Year Built
- Built in 2007
Lot Details
- 5,789 Sq Ft Lot
- Block Wall Fence
Parking
- 2 Car Garage
Home Design
- Wood Frame Construction
- Composition Roof
- Stucco
Interior Spaces
- 1,730 Sq Ft Home
- 2-Story Property
- Ceiling Fan
- Double Pane Windows
Kitchen
- Eat-In Kitchen
- Laminate Countertops
Flooring
- Carpet
- Tile
Bedrooms and Bathrooms
- 3 Bedrooms
- Primary Bathroom is a Full Bathroom
- 2.5 Bathrooms
Laundry
- 220 Volts In Laundry
- Washer Hookup
Schools
- Capitol Elementary School
- Carl Hayden High School
Utilities
- Central Air
- Heating Available
Listing and Financial Details
- Property Available on 7/18/25
- $450 Move-In Fee
- 12-Month Minimum Lease Term
- $50 Application Fee
- Tax Lot 15
- Assessor Parcel Number 105-34-068
Community Details
Overview
- No Home Owners Association
- Rivera Tract Subdivision
Pet Policy
- Pets Allowed
Map
Source: Arizona Regional Multiple Listing Service (ARMLS)
MLS Number: 6894702
APN: 105-34-068
Nearby Homes
- 1407 S 11th Ave
- 1622 S 7th Ave
- 1707 S 7th Ave Unit 8
- 1809 S 7th Ave
- 1333 W Mohave St
- 1220 S 10th Ave
- 1617 S 7th Ave Unit 9
- 1229 S 13th Ave
- 1117 W Buckeye Rd Unit 5
- 1218 S 13th Ave Unit 47
- 1214 S 13th Ave Unit 49
- 1518 W Yuma St Unit 8
- 1239 S 16th Ave
- 1120 S 4th Ave Unit 2
- 340 W Yavapai St Unit 9
- 804 W Magnolia St
- 1018 S 4th Ave
- 1110 S Montezuma Ave
- 1106 S Montezuma Ave
- 1006 S Montezuma Ave Unit 21
- 713 W Pima St
- 713 W Pima St
- 713 W Pima St
- 713 W Pima St
- 1146 W Apache St Unit 1
- 1519 W Cocopah St
- 1120 S 3rd Ave
- 1516 W Hadley St
- 1621 W Tonto St
- 1508 W Sherman St Unit C
- 1508 W Sherman St Unit B
- 1508 W Sherman St Unit A
- 918 S 1st Ave Unit 2
- 402 W Lincoln St Unit 236.1409061
- 402 W Lincoln St Unit 480.1409055
- 402 W Lincoln St Unit 374.1409054
- 402 W Lincoln St Unit 366.1409053
- 402 W Lincoln St Unit 266.1409052
- 402 W Lincoln St Unit 459.1409057
- 402 W Lincoln St Unit 343.1409058
